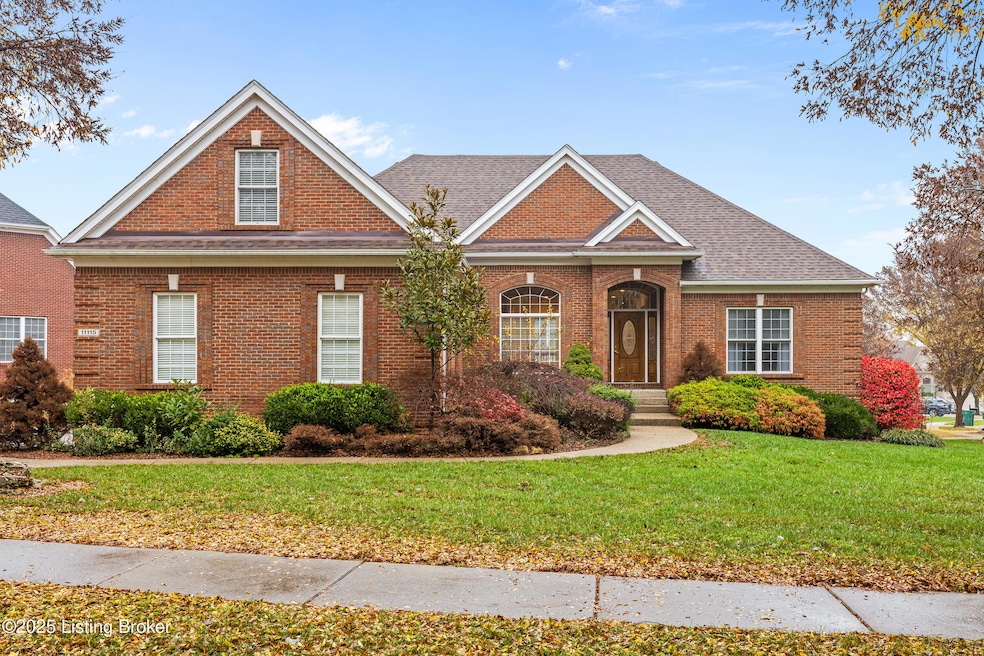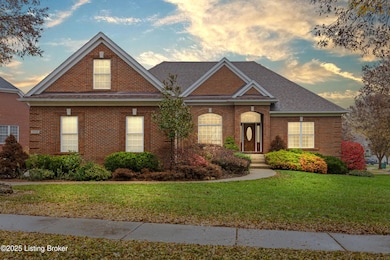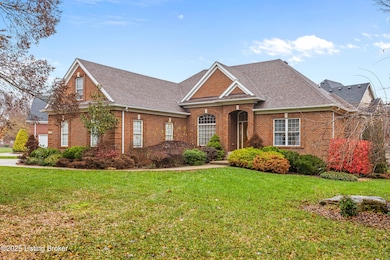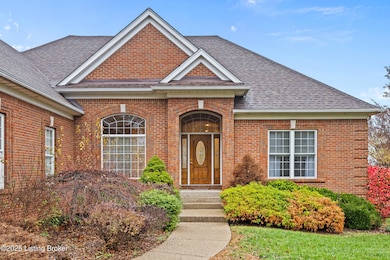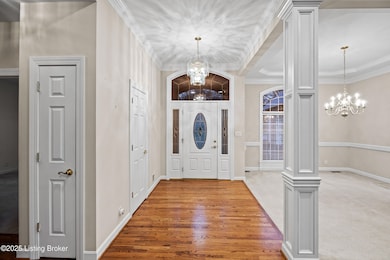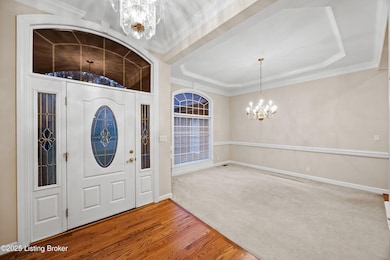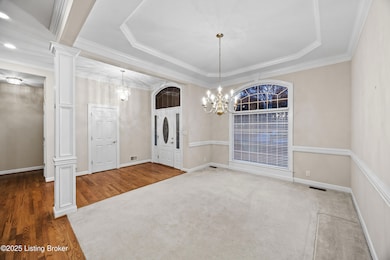11115 Perwinkle Ln Louisville, KY 40291
Estimated payment $3,159/month
Highlights
- Traditional Architecture
- 2 Fireplaces
- Porch
- Louisville Male High School Rated A
- Community Pool
- 2 Car Attached Garage
About This Home
Welcome to your next home in the always-popular Little Spring Farm neighborhood—where space, comfort, and convenience all come together. This 5-bedroom, 3.5-bath home offers tons of potential and flexibility throughout. On the main level, you'll find the primary bedroom and bathroom, two guest bedrooms with a joint bathroom, a bright eat-in kitchen, a dining room for gatherings, and a large, welcoming living room that instantly feels like the heart of the home. Upstairs, the HUGE bonus room/bedroom—with its impressive walk-in closet—opens the door to endless possibilities. Need a playroom? Home office? Guest suite? This space handles it all. Then there's the walkout basement, which truly feels like an extension of your entertaining space. A big family room connects to the bar area, making it perfect for game nights or get-togethers. You'll also find the fifth bedroom and another full bathroom downstairs as well, plus a huge unfinished section ideal for storage, hobbies, or a workshop. Step outside and enjoy multiple outdoor spaces: a covered deck off the kitchen for relaxing evenings, a large concrete patio outside of the walkout basement, an attached 2-car garage, and even a second driveway for extra parking - such a rare bonus! All of this sits on a generous corner lot that adds even more curb appeal. Updates include a NEW Roof in 2021. Both A/C units have also been replaced in May-24 and May-25 as well. And the neighborhood amenities? They're a major selling point. Little Spring Farm offers a clubhouse, tennis and pickleball courts, a community pool, sand volleyball, and a fitness center giving you that resort-style feel right at home. Come see us today!
Home Details
Home Type
- Single Family
Est. Annual Taxes
- $4,703
Year Built
- Built in 2003
Parking
- 2 Car Attached Garage
- Side or Rear Entrance to Parking
- Driveway
Home Design
- Traditional Architecture
- Brick Exterior Construction
- Poured Concrete
- Shingle Roof
Interior Spaces
- 2-Story Property
- 2 Fireplaces
- Basement
Bedrooms and Bathrooms
- 5 Bedrooms
Outdoor Features
- Patio
- Porch
Utilities
- Central Air
- Heating System Uses Natural Gas
Community Details
Overview
- Property has a Home Owners Association
- Little Spring Farm Subdivision
Recreation
- Community Pool
Map
Home Values in the Area
Average Home Value in this Area
Tax History
| Year | Tax Paid | Tax Assessment Tax Assessment Total Assessment is a certain percentage of the fair market value that is determined by local assessors to be the total taxable value of land and additions on the property. | Land | Improvement |
|---|---|---|---|---|
| 2024 | $4,703 | $410,750 | $66,950 | $343,800 |
| 2023 | $4,839 | $410,750 | $66,950 | $343,800 |
| 2022 | $4,855 | $350,000 | $69,000 | $281,000 |
| 2021 | $4,427 | $350,000 | $69,000 | $281,000 |
| 2020 | $4,120 | $350,000 | $69,000 | $281,000 |
| 2019 | $3,793 | $350,000 | $69,000 | $281,000 |
| 2018 | $3,747 | $350,000 | $69,000 | $281,000 |
| 2017 | $3,673 | $350,000 | $69,000 | $281,000 |
| 2013 | $3,155 | $315,470 | $52,000 | $263,470 |
Property History
| Date | Event | Price | List to Sale | Price per Sq Ft |
|---|---|---|---|---|
| 11/21/2025 11/21/25 | For Sale | $525,000 | -- | $122 / Sq Ft |
Purchase History
| Date | Type | Sale Price | Title Company |
|---|---|---|---|
| Deed | -- | None Listed On Document | |
| Deed | -- | None Listed On Document |
Source: Metro Search, Inc.
MLS Number: 1703913
APN: 351800540000
- 10412 Vista Hills Blvd
- 10537 Vista View Dr
- 11106 Little Spring Blvd
- Ivy Plan at Vista Hills - Designer Collection
- Charles Plan at Vista Hills - Designer Collection
- Birch Plan at Vista Hills - Designer Collection
- Grandin Plan at Vista Hills - Designer Collection
- Linden Plan at Vista Hills - Designer Collection
- Olive Plan at Vista Hills - Designer Collection
- Calvin Plan at Vista Hills - Designer Collection
- Magnolia Plan at Vista Hills - Designer Collection
- Blair Plan at Vista Hills - Designer Collection
- Avery Plan at Vista Hills - Designer Collection
- Wyatt Plan at Vista Hills - Designer Collection
- 11111 Little Spring Blvd
- 10503 1/2 Bardstown Bluff Rd
- 10097 Vista Hills Blvd
- 10009 Vista Springs Way
- 10516 Vista View Dr
- 10509 Vista View Dr
- 11307 Willow Pond Dr
- 9606 Clubview Dr
- 8913 Old Bardstown Rd
- 8700 Old Bardstown Rd
- 475 Landis Ln Unit Lot 69
- 475 Landis Ln Unit Lot 129
- 475 Landis Ln Unit Lot 89
- 475 Landis Ln Unit Lot 77
- 475 Landis Ln Unit Lot 113
- 475 Landis Ln Unit Lot 117
- 9704 Pebble Ct
- 10620 Brook Chase Ct
- 8904 Eli Dr
- 10618 Brookchase Ct
- 10620 Brookchase Ct
- 10600 Evanwood Dr
- 9710 Collier Ln
- 9730 Hunting Ground Ct
- 11107 Herring Ct
- 9707 Evanwood Ct
