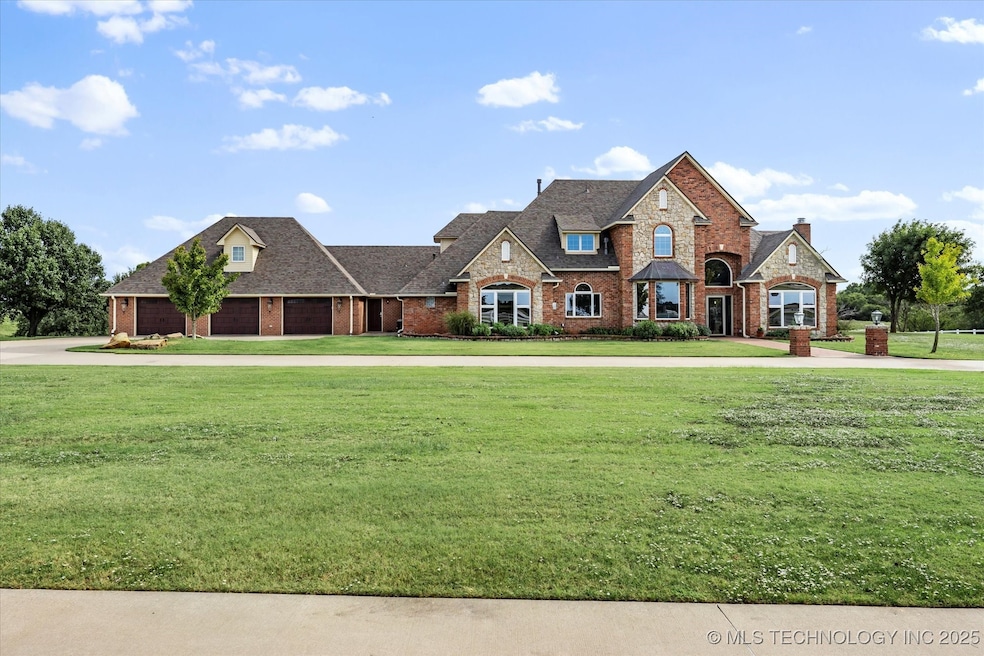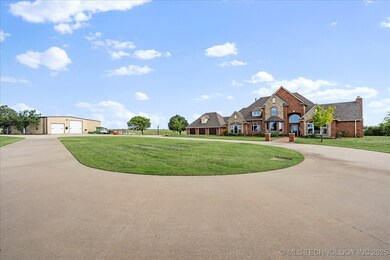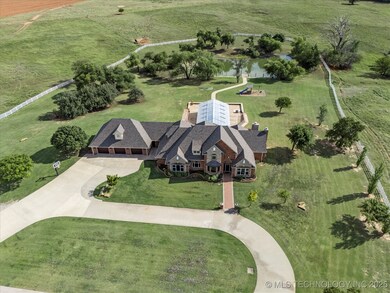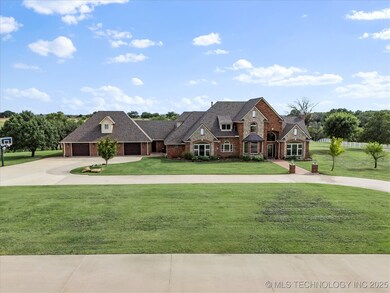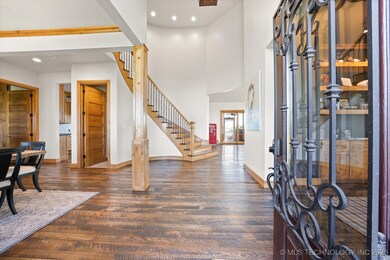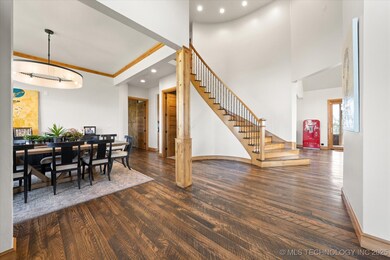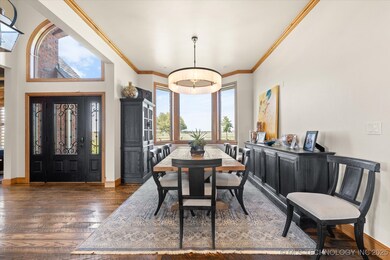
Estimated payment $8,431/month
Highlights
- Hot Property
- Indoor Pool
- 53 Acre Lot
- Horses Allowed On Property
- Safe Room
- Wolf Appliances
About This Home
Experience private country living at its finest just minutes from Enid. This exceptional, smart home property offers 52± acres of beautifullymaintained land featuring a pond with boat dock, gated entry, and an impressive list of upgrades and amenities designed for comfort,recreation, and self-sufficiency. The home features a downstairs primary suite with steam shower, and electric fireplace, creating theperfect retreat. The main living area includes a wood-burning fireplace, while the front sitting room features another electric fireplace,offering warmth and charm throughout. The gourmet kitchen is a chef’s dream, complete with Sub-Zero refrigerator, Wolf double ovenswith 4 gas burners, griddle, and French top, two dishwashers, built-in ice maker, center island, and custom cabinetry throughout.Additional amenities include a wine cellar, private fitness room/bedroom garage apartment, a flex space with handicap accessiblebathroom, whole-home Generac generator, security camera system, and an oversized 3-car garage. Enjoy year-round relaxation in theenclosed inground swimming pool featuring a retractable roof, or entertain guests outdoors around the circle driveway and openacreage. The barn is insulated, heated, and includes a car lift, lean-to, two horse stalls (one converted into a custom chicken coop), plusan additional standalone chicken coop. The property is well-equipped for livestock and maintenance with multiple cattle waterers and aninground sprinkler system all supplied by the property’s water well. A new roof was installed in July 2025. A truly one-of-a-kind propertyoffering luxury, function, and privacy—perfectly blending country life with modern convenience.
Home Details
Home Type
- Single Family
Est. Annual Taxes
- $6,124
Year Built
- Built in 1997
Lot Details
- 53 Acre Lot
- North Facing Home
- Vinyl Fence
- Sprinkler System
Parking
- 3 Car Attached Garage
Home Design
- Ranch Style House
- Brick Veneer
- Slab Foundation
- Wood Frame Construction
- Fiberglass Roof
- Asphalt
- Stone
Interior Spaces
- 4,374 Sq Ft Home
- Central Vacuum
- Vaulted Ceiling
- Ceiling Fan
- 3 Fireplaces
- Wood Burning Fireplace
- Vinyl Clad Windows
- Finished Basement
- Walk-Out Basement
- Washer and Electric Dryer Hookup
- Attic
Kitchen
- Double Oven
- Stove
- Range
- Microwave
- Ice Maker
- Dishwasher
- Wolf Appliances
- Granite Countertops
- Disposal
Flooring
- Wood
- Carpet
Bedrooms and Bathrooms
- 4 Bedrooms
- Steam Shower
Home Security
- Safe Room
- Storm Doors
Accessible Home Design
- Roll-in Shower
- Handicap Accessible
- Accessible Entrance
Pool
- Indoor Pool
- Gunite Pool
Outdoor Features
- Enclosed Patio or Porch
- Separate Outdoor Workshop
- Rain Gutters
Schools
- Prairie View Elementary School
- Enid High School
Utilities
- Zoned Heating and Cooling
- Multiple Heating Units
- Heating System Uses Gas
- Power Generator
- Agricultural Well Water Source
- Gas Water Heater
- Water Softener
- Aerobic Septic System
- High Speed Internet
Additional Features
- Farm
- Horses Allowed On Property
Community Details
- No Home Owners Association
- Garfield Co Unplatted Subdivision
Map
Home Values in the Area
Average Home Value in this Area
Property History
| Date | Event | Price | List to Sale | Price per Sq Ft |
|---|---|---|---|---|
| 10/31/2025 10/31/25 | For Sale | $1,500,000 | -- | $343 / Sq Ft |
About the Listing Agent

Jenny Smithson grew up in a small Oklahoma town with a mother who was a dedicated real estate broker. She holds a B.S. in Agricultural Economics from Oklahoma State University and a Master’s in Counseling Psychology from Northwestern Oklahoma State University. However, her true passion lies in real estate. Jenny loves meeting new people and showcasing the community she loves.
Jenny is deeply involved in her community. She served as the State of Oklahoma Membership Chair for the Residential
Jenny's Other Listings
Source: MLS Technology
MLS Number: 2545573
- 11614 W Rupe Ave
- 2 N Hobart Rd
- 1704 Indian Dam Rd
- 106 Linda Cir
- 531 N Imo Rd
- 3507 Lois Ln
- 6526 W Rupe Ave
- 83 N Stabe Rd
- 120 E Lahoma Rd
- 5909 Will Rogers Dr
- 5522 Cedar Ridge Dr
- 5505 Fountain Head Dr
- 5510 Cedar Ridge Dr
- 5501 Texoma Dr
- 252 Christy Dr
- 15925 W Chestnut Ave
- 621 N Wheatridge Rd
- 901 Blue Stem Rd
- 5201 W Randolph Ave
- 5502 Pheasant Run Dr
- 6102 W Chestnut Ave
- 5506 W Chestnut Ave
- 4810 Spring Ridge Rd
- 4101 S La Mesa Dr
- 408 N Oakwood Rd
- 2225 Fountain Lake Ave
- 2501 Hunters Hill Dr
- 1401 Hite Blvd
- 1410 W Willow Rd
- 4121 S Van Buren St
- 212 W Birch Ave
- 302 E Cornell Ave
- 831 E Oklahoma Ave
- 1002 Northridge Ln
- 926 Northridge Ln
- 400 E Jack Choate Ave
