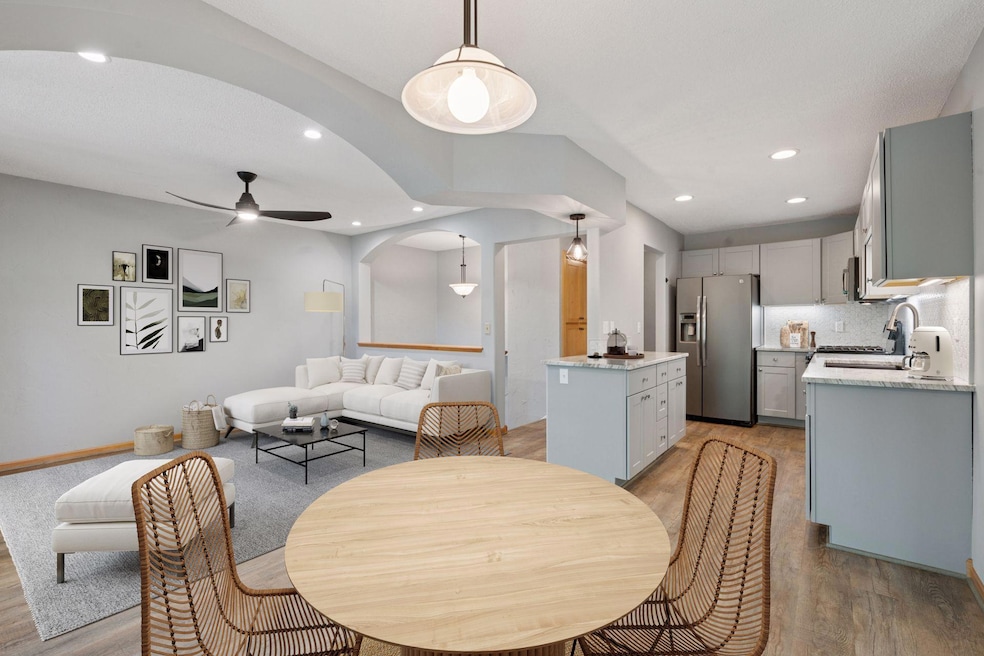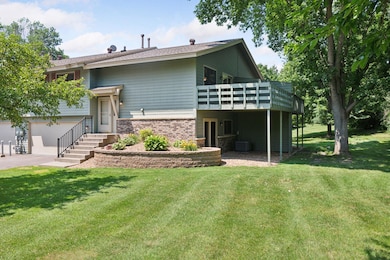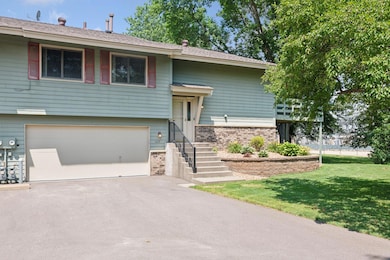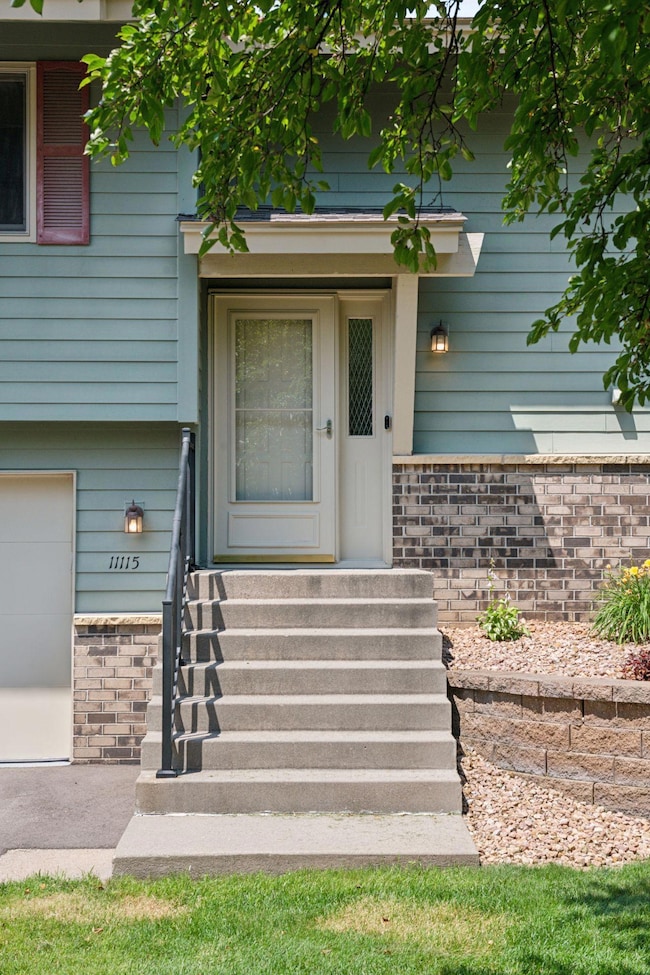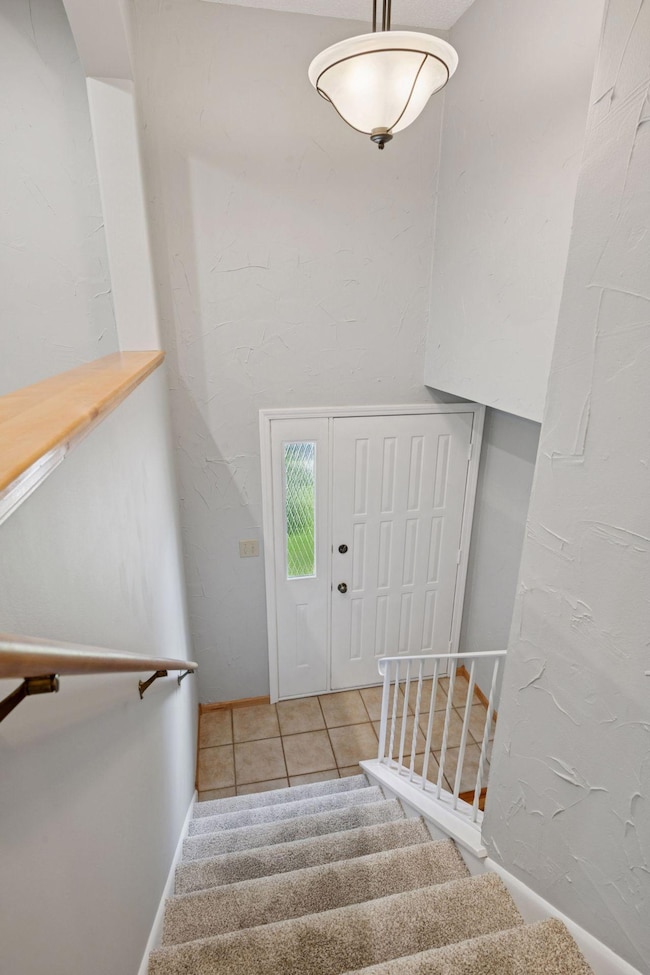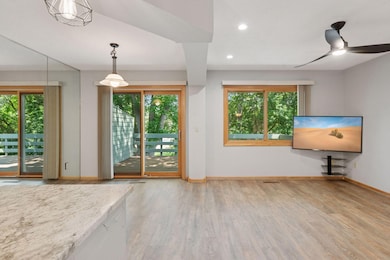11115 Vessey Cir Bloomington, MN 55437
West Bloomington NeighborhoodEstimated payment $2,221/month
Highlights
- Deck
- Cul-De-Sac
- Living Room
- Jefferson Senior High School Rated A-
- Walk-In Closet
- Laundry Room
About This Home
Terrific opportunity for affordable living in a prime Bloomington location. Recent updates
include NEW furnace, NEW AC & NEW water heater. The wonderfully updated open kitchen offers granite countertops, a beautifully tiled backsplash, new cabinets with ample cupboard spaces, under-mount lighting, slate appliances including a gas range.
This home also features solid core Maple doors, Maple trim & luxury vinyl flooring
throughout main living area. This meticulously maintained 2 bedroom end-unit townhome features 2 full bathrooms, new fixtures, tasteful color choices & updated mechanicals. The informal dining room adjoins both the kitchen & living room spaces making entertaining family and friends a breeze. The main floor also possesses 2 large bedrooms (one with a walk-in closet), a spotless full bathroom,
new flooring & abundant sunlight. The finished lower level walk-out holds the other full bathroom, a convenient laundry room plus the 19x14 family room which is perfect for playing or watching TV. The secluded private 20x12 cedar deck is the ideal space to relax with your morning cup of coffee or your evening beverage. Sleep well at night knowing that all the big ticket items are done for you--new furnace, water heater, central air unit, kitchen appliances and more.
Enjoy all the amenities & conveniences this location offers like parks, golf courses, dog parks,
walking trails, shopping, restaurants, coffee shops & so much more. Buy and begin enjoying
this great home in a terrific Bloomington neighborhood!
Townhouse Details
Home Type
- Townhome
Est. Annual Taxes
- $2,790
Year Built
- Built in 1981
Lot Details
- Lot Dimensions are 64x101x125x138
- Cul-De-Sac
- Street terminates at a dead end
- Sprinkler System
- Many Trees
HOA Fees
- $464 Monthly HOA Fees
Parking
- 2 Car Garage
- Tuck Under Garage
- Garage Door Opener
- Guest Parking
Home Design
- Bi-Level Home
- Pitched Roof
Interior Spaces
- Family Room
- Living Room
- Dining Room
Kitchen
- Range
- Microwave
- Freezer
- Dishwasher
- Disposal
Bedrooms and Bathrooms
- 2 Bedrooms
- Walk-In Closet
- 2 Full Bathrooms
Laundry
- Laundry Room
- Dryer
- Washer
Finished Basement
- Walk-Out Basement
- Block Basement Construction
- Natural lighting in basement
Outdoor Features
- Deck
- Playground
Utilities
- Forced Air Heating and Cooling System
- 100 Amp Service
- Gas Water Heater
Community Details
- Association fees include hazard insurance, lawn care, ground maintenance, professional mgmt, trash, snow removal
- Gassen Management Association, Phone Number (952) 922-5575
- Valley Green 3 Subdivision
Listing and Financial Details
- Assessor Parcel Number 0411521210117
Map
Home Values in the Area
Average Home Value in this Area
Tax History
| Year | Tax Paid | Tax Assessment Tax Assessment Total Assessment is a certain percentage of the fair market value that is determined by local assessors to be the total taxable value of land and additions on the property. | Land | Improvement |
|---|---|---|---|---|
| 2024 | $2,790 | $236,900 | $69,800 | $167,100 |
| 2023 | $2,720 | $239,400 | $69,800 | $169,600 |
| 2022 | $2,580 | $227,700 | $69,800 | $157,900 |
| 2021 | $2,257 | $216,800 | $64,400 | $152,400 |
| 2020 | $2,312 | $194,800 | $62,700 | $132,100 |
| 2019 | $2,119 | $194,100 | $62,500 | $131,600 |
| 2018 | $1,851 | $177,500 | $63,100 | $114,400 |
| 2017 | $1,609 | $139,800 | $57,000 | $82,800 |
| 2016 | $1,583 | $132,500 | $52,100 | $80,400 |
| 2015 | $1,597 | $129,200 | $50,300 | $78,900 |
| 2014 | -- | $130,600 | $48,900 | $81,700 |
Property History
| Date | Event | Price | List to Sale | Price per Sq Ft |
|---|---|---|---|---|
| 10/16/2025 10/16/25 | For Sale | $289,500 | -- | $224 / Sq Ft |
Source: NorthstarMLS
MLS Number: 6805249
APN: 04-115-21-21-0117
- 11229 Vessey Ct
- 11313 Xavier Rd
- 11339 Vessey Cir
- 5157 Balmoral Ln
- 10754 Toledo Ct
- 5275 Balmoral Ln
- 10727 Braewood Cir
- 10726 Toledo Ct
- 10916 Oxborough Ave S
- 5233 Heritage Hills Dr
- 4816 Overlook Dr
- 11024 Little Ave S
- 10910 Little Ave S
- 10825 Morris Ave S
- 10525 Nesbitt Ave S
- 6000 W 105th St
- 5016 W 106th St
- 11649 Palmer Rd
- 10307 Berkshire Rd
- 10234 Berkshire Rd
- 10670 Brunswick Rd
- 11509 Palmer Rd
- 10660 Hampshire Ave S
- 10717 France Ave S
- 5200 W 102nd St
- 3901-3909 Heritage Hills Dr
- 10918 Quebec Ave S
- 9900 Briar Rd
- 5200 W 98th St
- 7301 Bristol Village Dr
- 9851 Harrison Rd
- 4735 123rd St W
- 4615 W 123rd St W
- 9801 Harrison Rd
- 7301 W 101st St Unit 102
- 7301 W 101st St Unit 312
- 4350 124th St W
- 4256 W 124th St
- 3809 Sibley St
- 12625 Monterey Ave S
