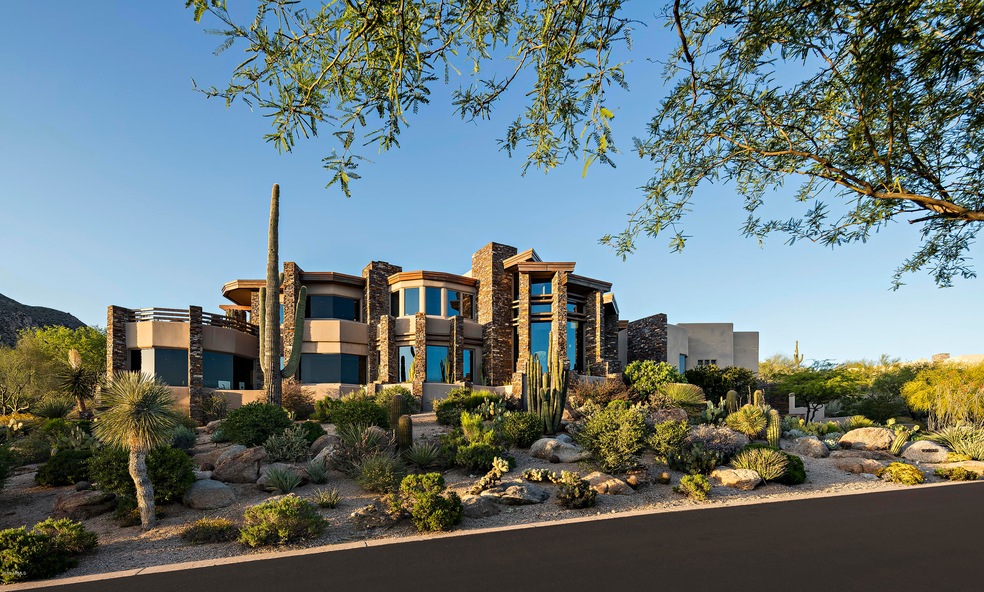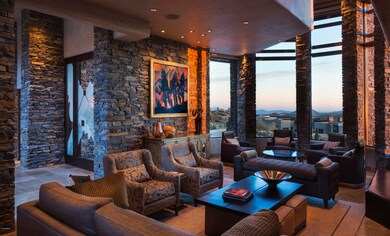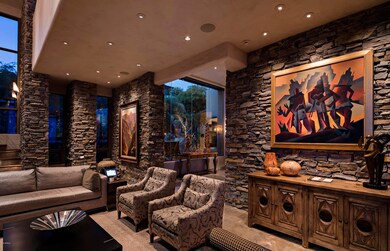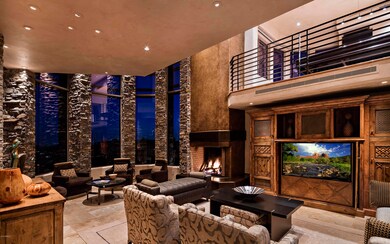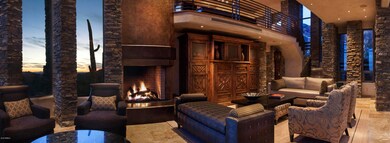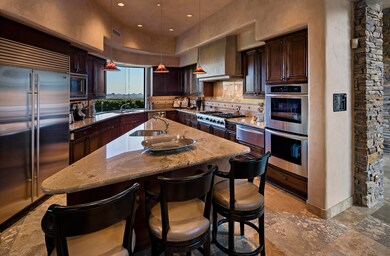
11116 E Distant Hills Dr Scottsdale, AZ 85262
Desert Mountain NeighborhoodHighlights
- Concierge
- Guest House
- Fitness Center
- Black Mountain Elementary School Rated A-
- Golf Course Community
- Gated with Attendant
About This Home
As of May 2019Unparalleled breathtaking views surround this stunning hillside home and being sold Turn-Key/FULLY-FURNISHED!! on Large lot that backs to over 6 acres of reserved Sonoran desert. Dramatic, soaring ceilings with walls of windows are featured throughout. Gourmet Chef's kitchen includes Gas range, Large island, 2 dishwashers, 2 ovens, and 2 sinks. The kitchen opens to the spacious family room. Perfect for family time or entertaining. Private master suite features 2 balconies and the luxurious Master Bath with jetted tub and steam shower. Home also features Large guest Casita, private office and rec room. Enjoy AZ living while relaxing in the negative-edge pool overlooking the expansive views of the sunsets and city lights!
Last Agent to Sell the Property
Jason Mitchell Real Estate License #BR558910000 Listed on: 09/06/2018

Home Details
Home Type
- Single Family
Est. Annual Taxes
- $10,343
Year Built
- Built in 2002
Lot Details
- 0.73 Acre Lot
- Cul-De-Sac
- Desert faces the front and back of the property
- Wrought Iron Fence
- Front and Back Yard Sprinklers
- Sprinklers on Timer
- Private Yard
HOA Fees
- $290 Monthly HOA Fees
Parking
- 3 Car Garage
- Side or Rear Entrance to Parking
- Garage Door Opener
Home Design
- Designed by James Hahn Architects
- Contemporary Architecture
- Foam Roof
- Stone Exterior Construction
- Stucco
Interior Spaces
- 6,082 Sq Ft Home
- 2-Story Property
- Wet Bar
- Vaulted Ceiling
- Ceiling Fan
- Skylights
- Gas Fireplace
- Double Pane Windows
- Low Emissivity Windows
- Solar Screens
- Living Room with Fireplace
- 3 Fireplaces
- Mountain Views
- Smart Home
Kitchen
- Eat-In Kitchen
- Breakfast Bar
- Gas Cooktop
- Built-In Microwave
- Kitchen Island
- Granite Countertops
Flooring
- Wood
- Carpet
- Stone
Bedrooms and Bathrooms
- 4 Bedrooms
- Primary Bedroom on Main
- Fireplace in Primary Bedroom
- Primary Bathroom is a Full Bathroom
- 4 Bathrooms
- Dual Vanity Sinks in Primary Bathroom
- Bathtub With Separate Shower Stall
Pool
- Heated Spa
- Heated Pool
- Fence Around Pool
Outdoor Features
- Balcony
- Covered patio or porch
- Outdoor Fireplace
- Fire Pit
- Built-In Barbecue
Additional Homes
- Guest House
Schools
- Black Mountain Elementary School
- Sonoran Trails Middle School
- Cactus Shadows High School
Utilities
- Zoned Heating and Cooling System
- Heating System Uses Natural Gas
- Water Softener
- High Speed Internet
Listing and Financial Details
- Tax Lot 28
- Assessor Parcel Number 219-47-391
Community Details
Overview
- Association fees include ground maintenance, street maintenance
- Desert Mtn Owners Association, Phone Number (480) 635-5600
- Built by Custom
- Desert Mountain Phase 3 Unit 24 Village Sunset Can Subdivision
Amenities
- Concierge
- Recreation Room
Recreation
- Golf Course Community
- Tennis Courts
- Community Playground
- Fitness Center
- Heated Community Pool
- Community Spa
- Bike Trail
Security
- Gated with Attendant
Ownership History
Purchase Details
Home Financials for this Owner
Home Financials are based on the most recent Mortgage that was taken out on this home.Purchase Details
Home Financials for this Owner
Home Financials are based on the most recent Mortgage that was taken out on this home.Purchase Details
Purchase Details
Purchase Details
Similar Homes in the area
Home Values in the Area
Average Home Value in this Area
Purchase History
| Date | Type | Sale Price | Title Company |
|---|---|---|---|
| Warranty Deed | $1,900,000 | First American Title Ins Co | |
| Warranty Deed | $2,225,000 | Lawyers Title Of Arizona Inc | |
| Interfamily Deed Transfer | -- | None Available | |
| Interfamily Deed Transfer | -- | None Available | |
| Cash Sale Deed | $420,000 | First American Title |
Mortgage History
| Date | Status | Loan Amount | Loan Type |
|---|---|---|---|
| Previous Owner | $1,000,000 | Unknown | |
| Previous Owner | $250,000 | Credit Line Revolving |
Property History
| Date | Event | Price | Change | Sq Ft Price |
|---|---|---|---|---|
| 05/17/2019 05/17/19 | Sold | $1,850,000 | -11.9% | $304 / Sq Ft |
| 04/29/2019 04/29/19 | Pending | -- | -- | -- |
| 03/20/2019 03/20/19 | Price Changed | $2,100,000 | -2.3% | $345 / Sq Ft |
| 02/05/2019 02/05/19 | Price Changed | $2,150,000 | -4.4% | $354 / Sq Ft |
| 01/02/2019 01/02/19 | Price Changed | $2,250,000 | -2.2% | $370 / Sq Ft |
| 12/08/2018 12/08/18 | Price Changed | $2,300,000 | -4.2% | $378 / Sq Ft |
| 09/06/2018 09/06/18 | For Sale | $2,400,000 | +7.9% | $395 / Sq Ft |
| 01/04/2018 01/04/18 | Sold | $2,225,000 | -7.3% | $366 / Sq Ft |
| 11/17/2017 11/17/17 | Pending | -- | -- | -- |
| 10/19/2017 10/19/17 | For Sale | $2,400,000 | -- | $395 / Sq Ft |
Tax History Compared to Growth
Tax History
| Year | Tax Paid | Tax Assessment Tax Assessment Total Assessment is a certain percentage of the fair market value that is determined by local assessors to be the total taxable value of land and additions on the property. | Land | Improvement |
|---|---|---|---|---|
| 2025 | $8,542 | $200,401 | -- | -- |
| 2024 | $10,556 | $190,858 | -- | -- |
| 2023 | $10,556 | $247,920 | $49,580 | $198,340 |
| 2022 | $10,169 | $174,380 | $34,870 | $139,510 |
| 2021 | $11,042 | $164,870 | $32,970 | $131,900 |
| 2020 | $11,499 | $167,050 | $33,410 | $133,640 |
| 2019 | $11,154 | $164,920 | $32,980 | $131,940 |
| 2018 | $10,848 | $151,000 | $30,200 | $120,800 |
| 2017 | $10,343 | $157,430 | $31,480 | $125,950 |
| 2016 | $10,378 | $147,320 | $29,460 | $117,860 |
| 2015 | $10,108 | $164,080 | $32,810 | $131,270 |
Agents Affiliated with this Home
-

Seller's Agent in 2019
James Wexler
Jason Mitchell Real Estate
(480) 289-6818
4 in this area
400 Total Sales
-
K
Seller Co-Listing Agent in 2019
Kellen Britt
Fathom Realty
(480) 298-0133
75 Total Sales
-

Buyer's Agent in 2019
Paul Perry
Russ Lyon Sotheby's International Realty
(602) 319-1110
35 in this area
61 Total Sales
-

Buyer Co-Listing Agent in 2019
Michelle O'Neill
Russ Lyon Sotheby's International Realty
(480) 776-9958
41 in this area
80 Total Sales
-

Seller's Agent in 2018
Kathleen Benoit
Russ Lyon Sotheby's International Realty
(480) 544-5565
154 in this area
175 Total Sales
-
K
Seller Co-Listing Agent in 2018
Karen Baldwin
Russ Lyon Sotheby's International Realty
Map
Source: Arizona Regional Multiple Listing Service (ARMLS)
MLS Number: 5816655
APN: 219-47-391
- 42383 N 111th Place
- 11070 E Rolling Rock Dr
- 11155 E Honda Bow Rd
- 42143 N 108th Place Unit 36
- 41777 N 111th Place
- 42846 N 111th Place Unit 94
- 11426 E Cottontail Rd
- 11426 E Quail Ln
- 11221 E Honey Mesquite Dr
- 0 E Manana Rd Unit 12 6321970
- 41667 N 113th Place
- 000 E Quail Ln Unit 153
- 11105 E Tamarisk Way
- 41590 N 108th St
- 41576 N 107th Way
- 11522 E Manana Rd
- 0 E Blue Wash 79 Rd Unit 79
- 41901 N Old Mine Rd
- 10638 E Honey Mesquite Dr
- 11519 E Blue Wash Rd
