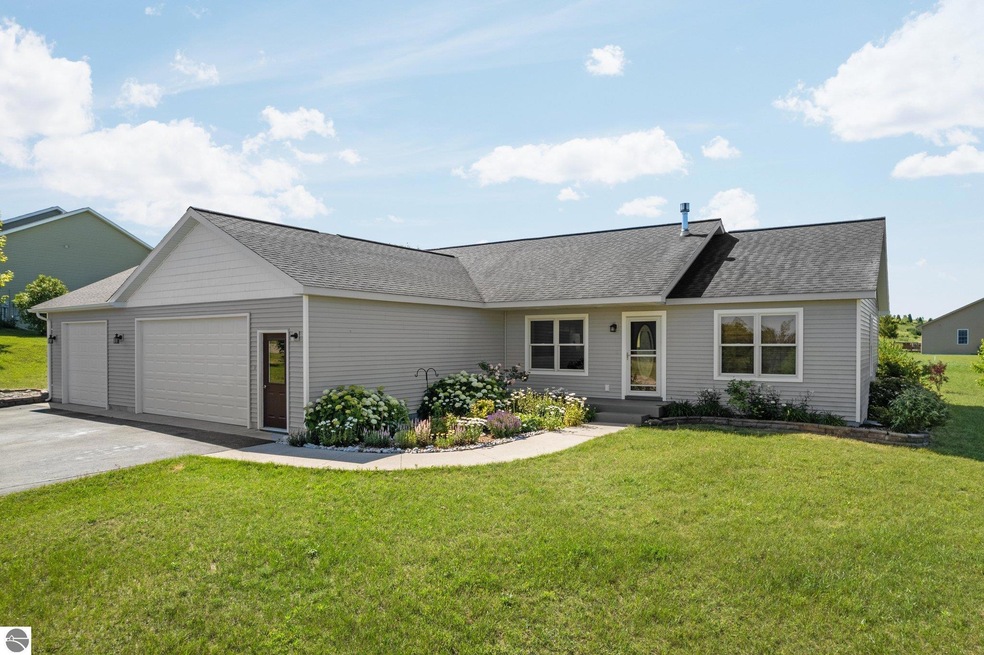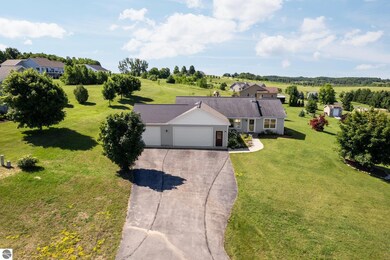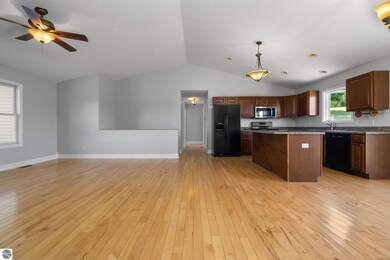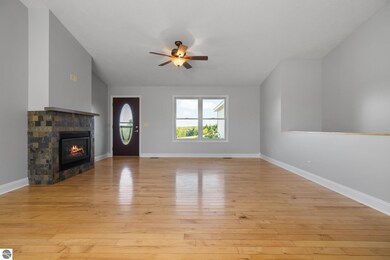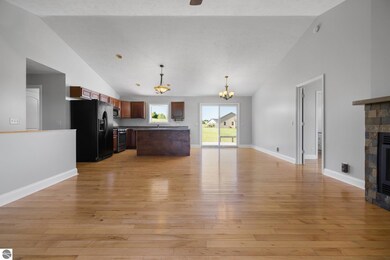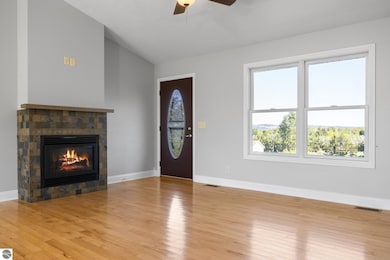
11116 E Meadow View Dr Suttons Bay, MI 49682
Highlights
- Countryside Views
- Cathedral Ceiling
- Forced Air Heating and Cooling System
- Ranch Style House
- 3 Car Attached Garage
- Patio
About This Home
As of November 2024Welcome to this spacious 3-bedroom, 2-bathroom ranch home located in the desirable Donnybrook Farms in Suttons Bay. This charming property features an open floor plan with beautiful hardwood floors, a cozy gas fireplace, and an island kitchen, perfect for both cooking and entertaining. The home boasts a freshly painted interior and all bedrooms have been updated with new carpet. The primary suite includes a walk-in closet and a full bath, providing a private and comfortable retreat. The full basement is a blank canvas, ready to be finished to suit your needs, and is already plumbed for a third bathroom. Additional features include a 3-car garage, central air, a covered front porch, and a deck off the back, perfect for enjoying the beautiful outdoors.Located just 20 minutes from Traverse City, this home offers the perfect blend of peaceful country living with easy access to city amenities.
Last Agent to Sell the Property
REMAX Bayshore - Union St TC License #6501279134 Listed on: 07/02/2024

Home Details
Home Type
- Single Family
Est. Annual Taxes
- $2,706
Year Built
- Built in 2007
Lot Details
- 0.83 Acre Lot
- Lot Dimensions are 150x242
- Landscaped
- Level Lot
- Sprinkler System
- The community has rules related to zoning restrictions
HOA Fees
- $83 Monthly HOA Fees
Parking
- 3 Car Attached Garage
Home Design
- Ranch Style House
- Poured Concrete
- Fire Rated Drywall
- Frame Construction
- Asphalt Roof
- Vinyl Siding
Interior Spaces
- 1,512 Sq Ft Home
- Cathedral Ceiling
- Gas Fireplace
- Countryside Views
Kitchen
- Oven or Range
- Microwave
- Dishwasher
- Kitchen Island
Bedrooms and Bathrooms
- 3 Bedrooms
- 2 Full Bathrooms
Laundry
- Dryer
- Washer
Basement
- Basement Fills Entire Space Under The House
- Basement Window Egress
Outdoor Features
- Patio
- Rain Gutters
Utilities
- Forced Air Heating and Cooling System
- Well
- Cable TV Available
Community Details
- Donnybrook Farms Community
Ownership History
Purchase Details
Purchase Details
Home Financials for this Owner
Home Financials are based on the most recent Mortgage that was taken out on this home.Similar Homes in Suttons Bay, MI
Home Values in the Area
Average Home Value in this Area
Purchase History
| Date | Type | Sale Price | Title Company |
|---|---|---|---|
| Grant Deed | $269,000 | -- | |
| Deed | $174,000 | -- |
Property History
| Date | Event | Price | Change | Sq Ft Price |
|---|---|---|---|---|
| 11/13/2024 11/13/24 | Sold | $479,900 | 0.0% | $317 / Sq Ft |
| 10/01/2024 10/01/24 | Price Changed | $479,900 | -2.0% | $317 / Sq Ft |
| 09/17/2024 09/17/24 | For Sale | $489,900 | +7.0% | $324 / Sq Ft |
| 08/02/2024 08/02/24 | Sold | $457,900 | +4.1% | $303 / Sq Ft |
| 07/02/2024 07/02/24 | For Sale | $439,900 | +152.8% | $291 / Sq Ft |
| 12/05/2014 12/05/14 | Sold | $174,000 | -3.1% | $115 / Sq Ft |
| 12/01/2014 12/01/14 | Pending | -- | -- | -- |
| 10/10/2014 10/10/14 | For Sale | $179,500 | +12.2% | $119 / Sq Ft |
| 08/26/2013 08/26/13 | Sold | $160,000 | -3.0% | $106 / Sq Ft |
| 08/22/2013 08/22/13 | Pending | -- | -- | -- |
| 06/21/2013 06/21/13 | For Sale | $165,000 | -- | $109 / Sq Ft |
Tax History Compared to Growth
Tax History
| Year | Tax Paid | Tax Assessment Tax Assessment Total Assessment is a certain percentage of the fair market value that is determined by local assessors to be the total taxable value of land and additions on the property. | Land | Improvement |
|---|---|---|---|---|
| 2025 | $2,706 | $192,700 | $0 | $0 |
| 2024 | $1,941 | $188,100 | $0 | $0 |
| 2023 | $1,844 | $156,800 | $0 | $0 |
| 2022 | $2,447 | $124,100 | $0 | $0 |
| 2021 | $2,541 | $126,700 | $0 | $0 |
| 2020 | $2,541 | $127,200 | $0 | $0 |
| 2019 | $1,859 | $124,400 | $0 | $0 |
| 2018 | -- | $104,700 | $0 | $0 |
| 2017 | -- | $101,500 | $0 | $0 |
| 2016 | -- | $94,500 | $0 | $0 |
| 2015 | -- | $90,300 | $0 | $0 |
| 2014 | -- | $73,700 | $0 | $0 |
Agents Affiliated with this Home
-
Matthew Dakoske

Seller's Agent in 2024
Matthew Dakoske
RE/MAX Michigan
(231) 590-7722
746 Total Sales
-
Christina Ingersoll

Seller's Agent in 2024
Christina Ingersoll
RE/MAX Michigan
(231) 883-4921
409 Total Sales
-
Cory Beuerle

Buyer's Agent in 2024
Cory Beuerle
CENTURY 21 Northland
(231) 631-7653
171 Total Sales
-
Sean Kickbush
S
Buyer Co-Listing Agent in 2024
Sean Kickbush
CENTURY 21 Northland
(231) 929-7900
62 Total Sales
-
Victoria Oltersdorf

Seller's Agent in 2014
Victoria Oltersdorf
OLTERSDORF REALTY, LLC
(231) 271-7777
119 Total Sales
-
Pamela Mork

Buyer's Agent in 2014
Pamela Mork
Coldwell Banker Schmidt-S.Bay
(231) 645-0520
53 Total Sales
Map
Source: Northern Great Lakes REALTORS® MLS
MLS Number: 1924312
APN: 001-230-018-00
- 11189 E Meadow View Dr Unit 11
- Lot 1 E Brigadoon Ln
- Lot 3 E Brigadoon Ln
- 1830 S West Bay Shore Dr
- 10892 E Murray Ct
- 3842 S Lee Point Rd
- 1AB S Lee Point Rd
- B S Lee Point Rd
- A S Lee Point Rd
- 12060 E Spinnaker Ln
- 1474 Montmorency Ln
- (Lot 17) 1884 S Walden Ct
- (Lot 18) S Walden Ct
- 1722 S Cherry Blossom Ln
- 11964 E Shaker Trail
- 1551 S Donnybrook Rd
- 00 Sugar Maple Ct Unit 15
- 12090 E Old Orchard Trail
- 1197 S West Bay Shore Dr
- Unit 5 E Ora Lee Ln
