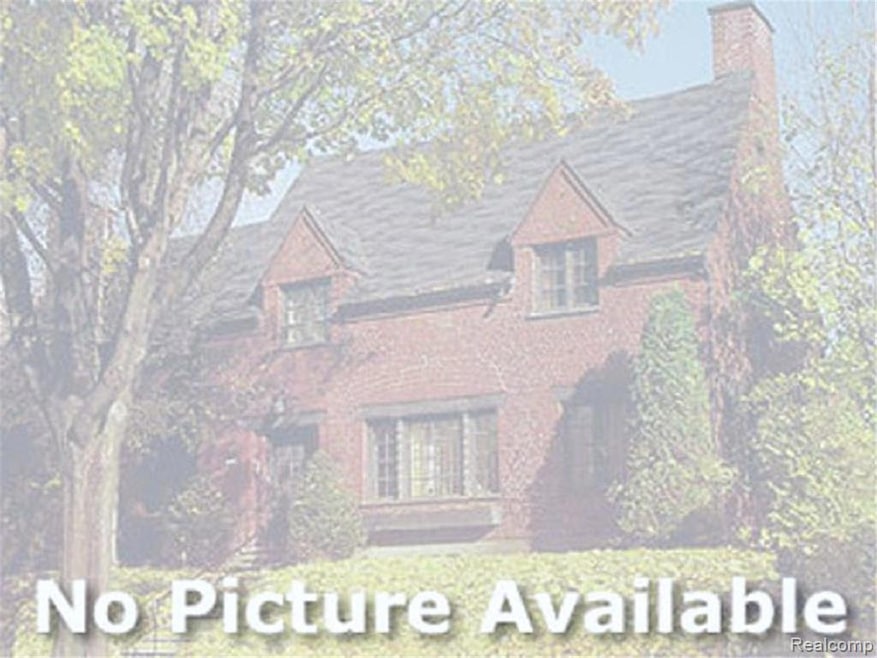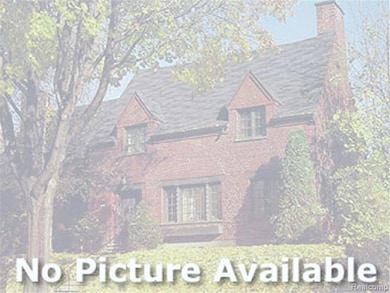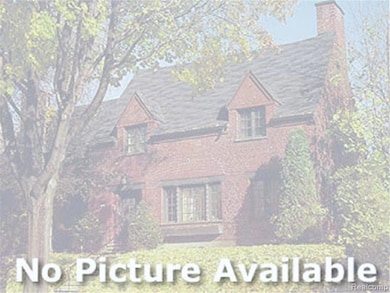
$149,000
- 3 Beds
- 1 Bath
- 938 Sq Ft
- 11217 N Bray Rd
- Clio, MI
Welcome to this 3-bedroom, 1-bathroom home on 3.5 scenic acres in Thetford Township. This home was original Tobias farmhouse, with Tobias Rd once serving as the farm lane to Dixie Hwy. The home features one bedroom on the main level and two upstairs, a combined kitchen and dining area with charming knotty pine and picturesque views of the pond, oak hardwoods through much of the home, and a
Ryan Eashoo REMAX Edge



