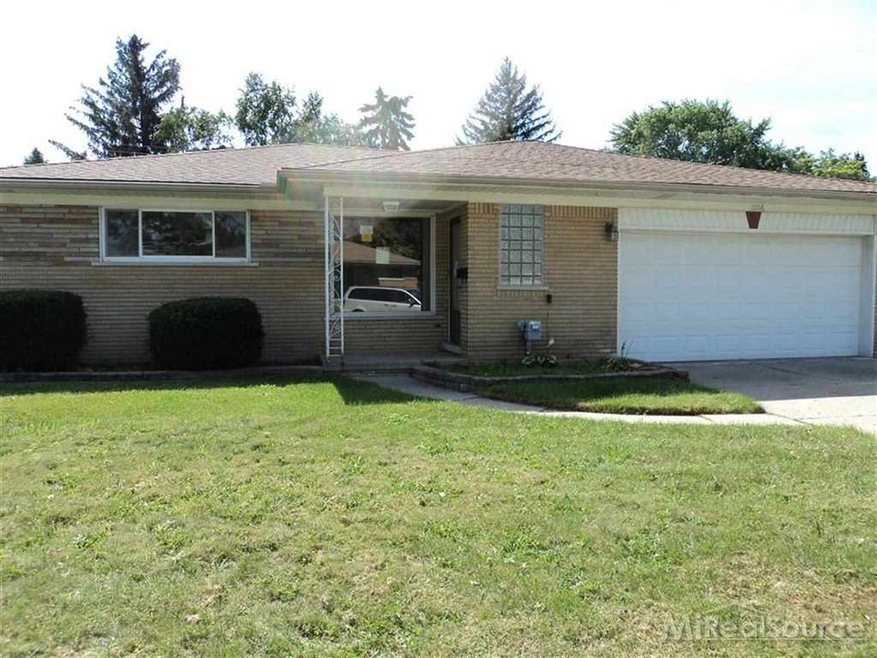
11116 Racine Rd Warren, MI 48093
Northeast Warren NeighborhoodHighlights
- Ranch Style House
- 2 Car Attached Garage
- Living Room
- Wood Flooring
- Patio
- Forced Air Heating and Cooling System
About This Home
As of March 2024North Warren ranch with so much potential. Three bedrooms, formal living room, family room, & finished basement with lots of storage & a wet bar perfect for entertaining. Nice yard with no fences. Seller is offering renovation financing so you can make updates & improvements so you can have the kitchen you always wanted. Buyer is responsible for C of O. Close by 5/31/14 & request up to 3.5% of the final sales price to be used as closing cost assistance. Restrictions apply, ask your Realtor for details.
Last Agent to Sell the Property
W.C. Collins Realty License #MISPE-6502431517
Last Buyer's Agent
John Bowden
Agency Republic License #MISPE-6502397161
Home Details
Home Type
- Single Family
Est. Annual Taxes
- $7,561
Year Built
- Built in 1959
Lot Details
- 7,405 Sq Ft Lot
- Lot Dimensions are 61x118
Parking
- 2 Car Attached Garage
Home Design
- Ranch Style House
- Brick Exterior Construction
Interior Spaces
- 1,433 Sq Ft Home
- Family Room
- Living Room
- Wood Flooring
- Finished Basement
- Basement Fills Entire Space Under The House
Bedrooms and Bathrooms
- 3 Bedrooms
- 1 Full Bathroom
Outdoor Features
- Patio
Utilities
- Forced Air Heating and Cooling System
- Gas Water Heater
Listing and Financial Details
- Assessor Parcel Number 1310452010
Ownership History
Purchase Details
Home Financials for this Owner
Home Financials are based on the most recent Mortgage that was taken out on this home.Purchase Details
Purchase Details
Home Financials for this Owner
Home Financials are based on the most recent Mortgage that was taken out on this home.Purchase Details
Home Financials for this Owner
Home Financials are based on the most recent Mortgage that was taken out on this home.Purchase Details
Purchase Details
Map
Similar Homes in the area
Home Values in the Area
Average Home Value in this Area
Purchase History
| Date | Type | Sale Price | Title Company |
|---|---|---|---|
| Warranty Deed | $280,000 | Ata National Title | |
| Warranty Deed | $170,500 | Sterling Title Agency | |
| Warranty Deed | $157,500 | Ata Nauonal Title Group Llc | |
| Deed | $108,000 | Best Homes Title Agency Llc | |
| Sheriffs Deed | $125,214 | None Available | |
| Deed | $130,000 | -- |
Mortgage History
| Date | Status | Loan Amount | Loan Type |
|---|---|---|---|
| Open | $224,000 | New Conventional | |
| Previous Owner | $152,800 | New Conventional | |
| Previous Owner | $152,775 | New Conventional | |
| Previous Owner | $102,600 | New Conventional |
Property History
| Date | Event | Price | Change | Sq Ft Price |
|---|---|---|---|---|
| 03/11/2024 03/11/24 | Sold | $280,000 | +1.8% | $195 / Sq Ft |
| 02/06/2024 02/06/24 | Pending | -- | -- | -- |
| 02/01/2024 02/01/24 | Price Changed | $275,000 | +1.9% | $192 / Sq Ft |
| 02/01/2024 02/01/24 | For Sale | $270,000 | +71.4% | $188 / Sq Ft |
| 07/31/2017 07/31/17 | Sold | $157,500 | -1.1% | $110 / Sq Ft |
| 06/21/2017 06/21/17 | Pending | -- | -- | -- |
| 06/08/2017 06/08/17 | For Sale | $159,300 | +47.5% | $111 / Sq Ft |
| 04/09/2014 04/09/14 | Sold | $108,000 | -22.9% | $75 / Sq Ft |
| 03/06/2014 03/06/14 | Pending | -- | -- | -- |
| 09/13/2013 09/13/13 | For Sale | $140,000 | -- | $98 / Sq Ft |
Tax History
| Year | Tax Paid | Tax Assessment Tax Assessment Total Assessment is a certain percentage of the fair market value that is determined by local assessors to be the total taxable value of land and additions on the property. | Land | Improvement |
|---|---|---|---|---|
| 2024 | $7,561 | $113,640 | $0 | $0 |
| 2023 | $4,291 | $106,700 | $0 | $0 |
| 2022 | $4,146 | $93,430 | $0 | $0 |
| 2021 | $4,218 | $85,860 | $0 | $0 |
| 2020 | $4,068 | $79,280 | $0 | $0 |
| 2019 | $3,921 | $75,260 | $0 | $0 |
| 2018 | $0 | $67,730 | $0 | $0 |
| 2017 | $3,916 | $59,280 | $10,170 | $49,110 |
| 2016 | $3,894 | $59,280 | $0 | $0 |
| 2015 | -- | $57,670 | $0 | $0 |
| 2013 | $7,139 | $46,990 | $0 | $0 |
Source: Michigan Multiple Listing Service
MLS Number: 31165734
APN: 12-13-10-452-010
- 29444 Geraldine Dr
- 11203 Birchcrest Dr
- 11161 Meadowbrook Dr
- 29792 City Center Dr Unit 1
- 29012 Lorraine Ave
- 29027 Gilbert Dr
- 30049 Lorraine Ave
- 29663 Park Place Dr
- 8425 Towne Center Cir S Unit 56
- 28866 Lund Ave
- 28679 Palm Beach Dr
- 29179 Longview Ave Unit 19
- 29131 Longview Ave Unit 7
- 29279 Longview Ave Unit 37
- 28677 Gilbert Dr
- 11473 Edgeton Dr
- 28646 Aline Dr
- 28463 Palm Beach Dr
- 28443 Campbell Dr
- 29364 Hoover Rd
