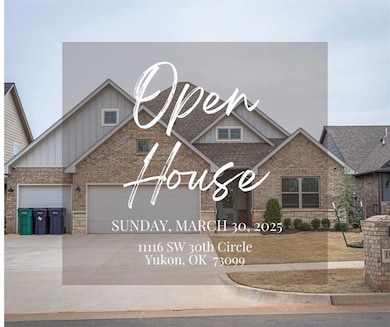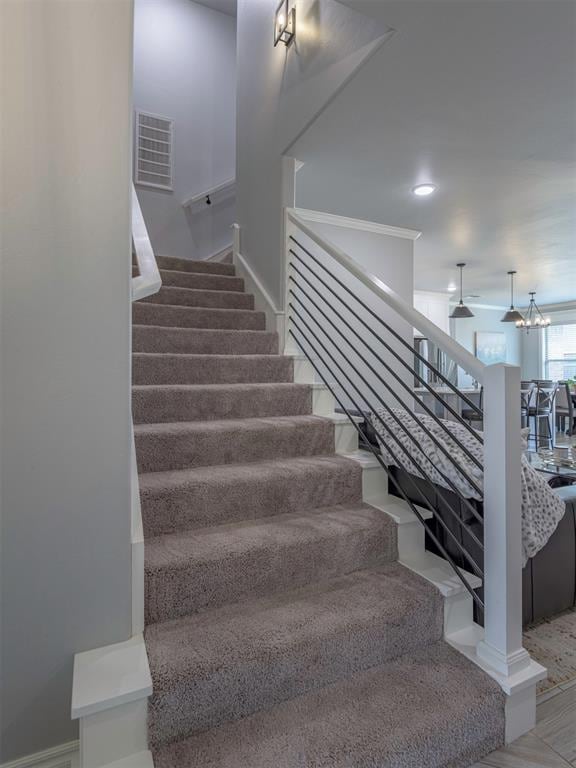
Highlights
- Modern Farmhouse Architecture
- Bonus Room
- Cul-De-Sac
- Riverwood Elementary School Rated A-
- Covered patio or porch
- 3 Car Attached Garage
About This Home
As of April 2025Discover your dream home in this stunning 4 bed, 3 bath, 3 car garage residence, perfectly situated in the highly sought-after Mustang School District with quick turnpike access. Step inside to an entertainer's paradise: a chef's kitchen featuring quartz countertops, a massive island, built-in appliances, and a gas cooktop. The open living area boasts a stacked stone fireplace and elegant crown molding. Retreat to the spacious master suite with a spa-like bath, complete with an oversized jetted tub, walk-shower and stylish backsplash. All bathrooms feature quartz counters and designer backsplashes. Enjoy a sprawling fenced backyard with a full sprinkler system and endless hot water from the tankless water heater. Upstairs, a versatile bonus room with a full bath offers flexible living space (potential 5th bedroom!). Tile flooring throughout the main level. Plus, community splash pad fun! Don't miss this exceptional home!
Home Details
Home Type
- Single Family
Est. Annual Taxes
- $82
Year Built
- Built in 2021
Lot Details
- 4,356 Sq Ft Lot
- Cul-De-Sac
- Wood Fence
- Sprinkler System
HOA Fees
- $33 Monthly HOA Fees
Parking
- 3 Car Attached Garage
- Garage Door Opener
- Driveway
Home Design
- Modern Farmhouse Architecture
- Brick Exterior Construction
- Slab Foundation
- Brick Frame
- Composition Roof
Interior Spaces
- 2,254 Sq Ft Home
- 2-Story Property
- Ceiling Fan
- Gas Log Fireplace
- Bonus Room
- Laundry Room
Kitchen
- Built-In Oven
- Electric Oven
- Built-In Range
- Microwave
- Dishwasher
Flooring
- Carpet
- Tile
Bedrooms and Bathrooms
- 4 Bedrooms
- 3 Full Bathrooms
Home Security
- Home Security System
- Fire and Smoke Detector
Outdoor Features
- Covered patio or porch
- Rain Gutters
Schools
- Riverwood Elementary School
- Mustang North Middle School
- Mustang High School
Utilities
- Central Heating and Cooling System
- Tankless Water Heater
- Cable TV Available
Community Details
- Association fees include greenbelt, maintenance
- Mandatory home owners association
Listing and Financial Details
- Legal Lot and Block 13 / 6
Map
Home Values in the Area
Average Home Value in this Area
Property History
| Date | Event | Price | Change | Sq Ft Price |
|---|---|---|---|---|
| 04/30/2025 04/30/25 | Sold | $354,590 | -1.5% | $157 / Sq Ft |
| 04/01/2025 04/01/25 | Pending | -- | -- | -- |
| 03/21/2025 03/21/25 | Price Changed | $360,000 | -4.0% | $160 / Sq Ft |
| 03/06/2025 03/06/25 | For Sale | $375,000 | -- | $166 / Sq Ft |
Tax History
| Year | Tax Paid | Tax Assessment Tax Assessment Total Assessment is a certain percentage of the fair market value that is determined by local assessors to be the total taxable value of land and additions on the property. | Land | Improvement |
|---|---|---|---|---|
| 2024 | $82 | $38,506 | $5,358 | $33,148 |
| 2023 | $82 | $36,672 | $5,280 | $31,392 |
| 2022 | $4,014 | $34,926 | $5,280 | $29,646 |
| 2021 | $82 | $718 | $718 | $0 |
| 2020 | $83 | $718 | $718 | $0 |
Mortgage History
| Date | Status | Loan Amount | Loan Type |
|---|---|---|---|
| Open | $258,000 | Purchase Money Mortgage | |
| Previous Owner | $227,130 | Construction | |
| Previous Owner | $241,200 | Construction |
Deed History
| Date | Type | Sale Price | Title Company |
|---|---|---|---|
| Warranty Deed | $322,500 | Oklahoma City Abstract & Ttl | |
| Warranty Deed | $46,000 | First American Title |
Similar Homes in Yukon, OK
Source: MLSOK
MLS Number: 1158531
APN: 090141688
- 11117 SW 30th Cir
- 3112 Brookstone Ridge Blvd
- 11017 SW 32nd St
- 3213 Brookstone Pass Dr
- 12333 SW 32nd St
- 3409 Furrow Dr
- 3520 Sardis Way
- 3516 Canton Trail
- 11201 SW 37th St
- 3800 St Augustine
- 2705 Crystal Pine Dr
- 11436 SW 25th St
- 11212 SW 38th St
- 11436 SW 25th Terrace
- 11312 SW 38th St
- 2928 Firefly Dr
- 2133 Redbud Creek Ave
- 10616 SW 34th Terrace
- 2921 Firefly Dr
- 2937 Firefly Dr






