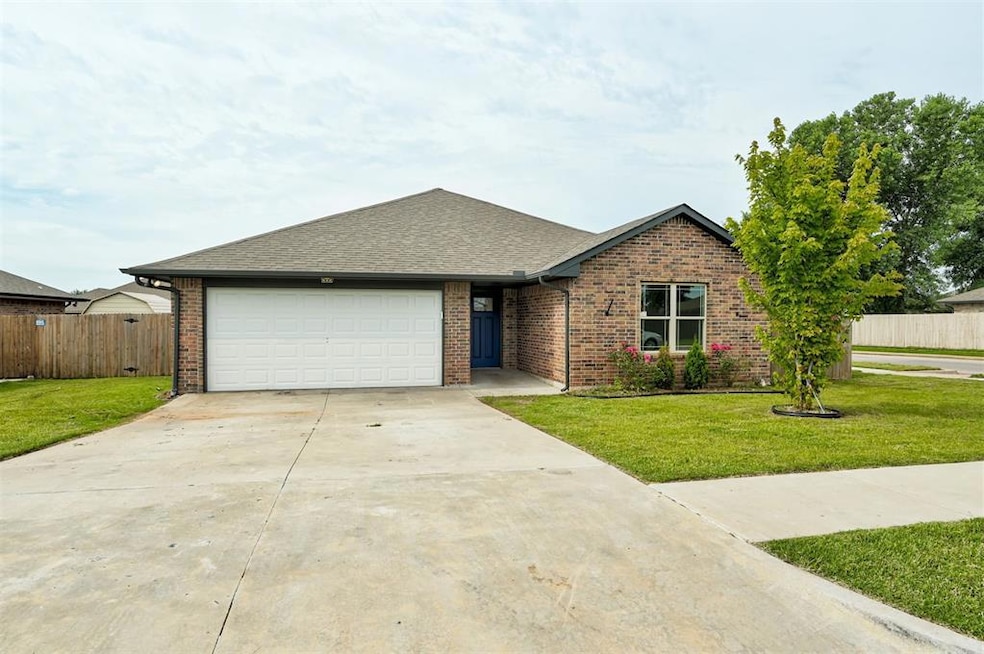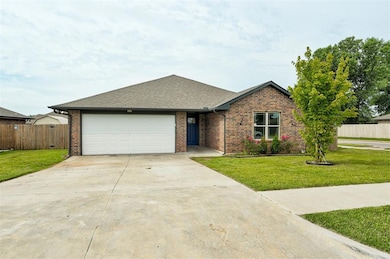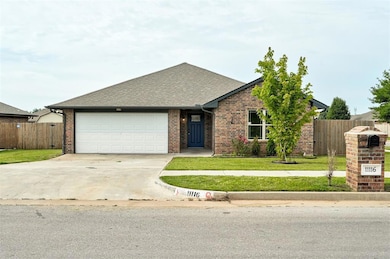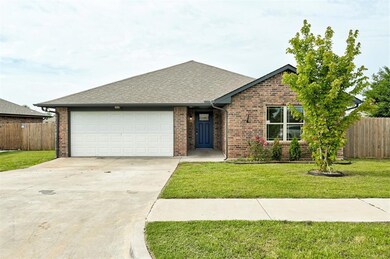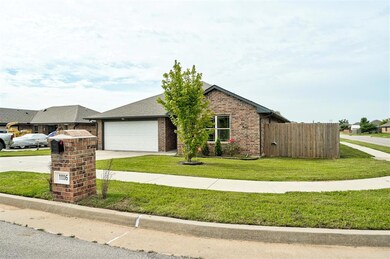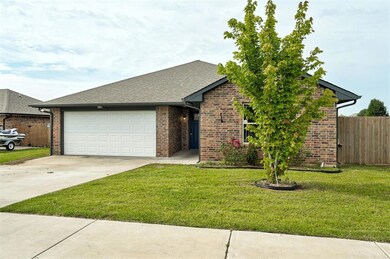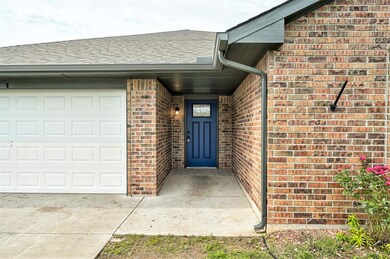
11116 SW 37th St Mustang, OK 73064
Highlights
- Traditional Architecture
- Corner Lot
- Open Patio
- Mustang Centennial Elementary School Rated A
- 2 Car Attached Garage
- Laundry Room
About This Home
As of July 2025Looking for a four-bedroom home in Mustang Schools? Then look no further. The home feeds into the brand-new Sunset Hills Elementary, opening in August 2025. This newly refreshed home is also very energy efficient. Walking up to the home, you find a spacious corner lot. Upon entering the home, the new wood-look tile is featured throughout the home's common areas. The living room is spacious and open to the kitchen and dining room. The living room is well-lit with new can lights. A galley kitchen features new granite countertops and plenty of storage in the cabinets. The dining room is spacious, with ample room for friends. From the living room/dining room is the spacious backyard, where you can enjoy an Oklahoma summer evening. Off the living room is the master bedroom, which features room for a king-size bed, an en-suite bathroom, and an attached walk-in closet. Three guest bedrooms are in the front of the house, off the entry. There is also a guest bathroom with the three guest bedrooms. The home is very energy efficient with low-e windows, spray foam insulation, geothermal HVAC, and more. Don't let this opportunity pass! Schedule a tour today. Owner/Broker
Home Details
Home Type
- Single Family
Est. Annual Taxes
- $2,328
Year Built
- Built in 2019
Lot Details
- 8,368 Sq Ft Lot
- North Facing Home
- Wood Fence
- Corner Lot
Parking
- 2 Car Attached Garage
- Garage Door Opener
- Driveway
Home Design
- Traditional Architecture
- Pillar, Post or Pier Foundation
- Brick Frame
- Architectural Shingle Roof
Interior Spaces
- 1,662 Sq Ft Home
- 1-Story Property
- Laundry Room
Kitchen
- Electric Oven
- Electric Range
- Free-Standing Range
- Dishwasher
- Disposal
Flooring
- Carpet
- Tile
Bedrooms and Bathrooms
- 4 Bedrooms
- 2 Full Bathrooms
Outdoor Features
- Open Patio
- Rain Gutters
Schools
- Mustang Centennial Elementary School
- Canyon Ridge IES Middle School
- Mustang High School
Utilities
- Geothermal Heating and Cooling
- High Speed Internet
- Cable TV Available
Listing and Financial Details
- Legal Lot and Block 1 / 15
Ownership History
Purchase Details
Purchase Details
Home Financials for this Owner
Home Financials are based on the most recent Mortgage that was taken out on this home.Similar Homes in Mustang, OK
Home Values in the Area
Average Home Value in this Area
Purchase History
| Date | Type | Sale Price | Title Company |
|---|---|---|---|
| Sheriffs Deed | $209,000 | American Eagle Title Group | |
| Special Warranty Deed | $154,000 | None Available |
Mortgage History
| Date | Status | Loan Amount | Loan Type |
|---|---|---|---|
| Open | $183,200 | New Conventional | |
| Previous Owner | $21,390 | Purchase Money Mortgage |
Property History
| Date | Event | Price | Change | Sq Ft Price |
|---|---|---|---|---|
| 07/25/2025 07/25/25 | Sold | $237,500 | -5.0% | $143 / Sq Ft |
| 07/18/2025 07/18/25 | Pending | -- | -- | -- |
| 07/12/2025 07/12/25 | For Sale | $249,900 | 0.0% | $150 / Sq Ft |
| 06/28/2025 06/28/25 | Pending | -- | -- | -- |
| 06/26/2025 06/26/25 | Price Changed | $249,900 | -3.8% | $150 / Sq Ft |
| 06/12/2025 06/12/25 | For Sale | $259,900 | -- | $156 / Sq Ft |
Tax History Compared to Growth
Tax History
| Year | Tax Paid | Tax Assessment Tax Assessment Total Assessment is a certain percentage of the fair market value that is determined by local assessors to be the total taxable value of land and additions on the property. | Land | Improvement |
|---|---|---|---|---|
| 2024 | $2,328 | $27,765 | $3,000 | $24,765 |
| 2023 | $2,328 | $20,556 | $3,000 | $17,556 |
| 2022 | $2,250 | $19,577 | $3,000 | $16,577 |
| 2021 | $2,135 | $18,645 | $3,000 | $15,645 |
| 2020 | $2,157 | $18,645 | $3,000 | $15,645 |
| 2019 | $66 | $574 | $574 | $0 |
| 2018 | $68 | $574 | $574 | $0 |
| 2017 | $67 | $574 | $574 | $0 |
| 2016 | $67 | $574 | $574 | $0 |
Agents Affiliated with this Home
-

Seller's Agent in 2025
Brian Mullins
Rose Rock Realty
(405) 692-0663
117 Total Sales
-
D
Buyer's Agent in 2025
Daniel Chalker
ERA Courtyard Real Estate
(405) 651-1667
5 Total Sales
Map
Source: MLSOK
MLS Number: 1175318
APN: 090129197
- 11044 SW 36th St Unit 36442256
- 11201 SW 37th St
- 11216 SW 42nd Ct
- 12329 SW 32nd St
- 12325 SW 32nd St
- 12337 SW 32nd St
- 12333 SW 32nd St
- 3213 Brookstone Pass Dr
- 3601 S Mustang Rd
- 3729 Los Cabos Dr
- 3809 Los Cabos Dr
- 3813 Los Cabos Dr
- Agora III Plan at Montage
- Whitton II Plan at Montage
- Ashton II Plan at Montage
- Fullerton II Plan at Montage
- 3300 Brookstone Lakes Dr
- 0000 SW Mustang Rd
- 11117 SW 30th Cir
- 10712 SW 33rd Terrace
