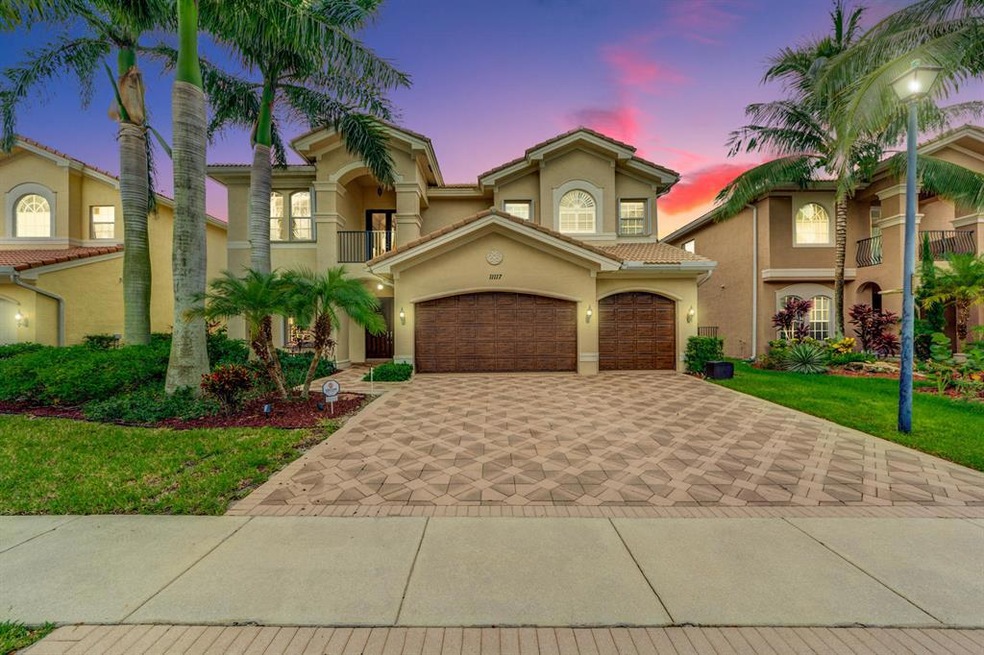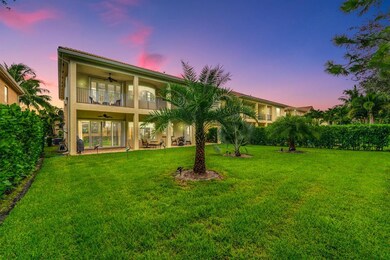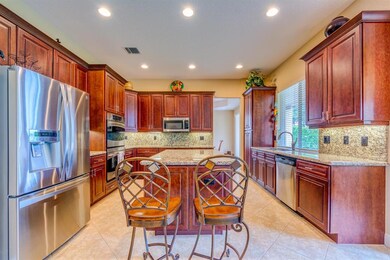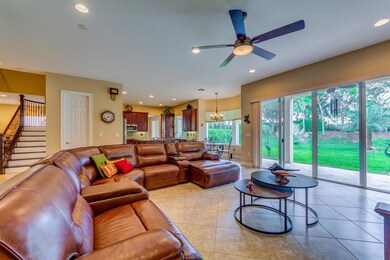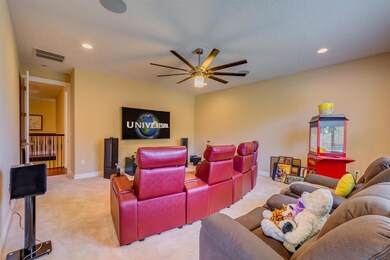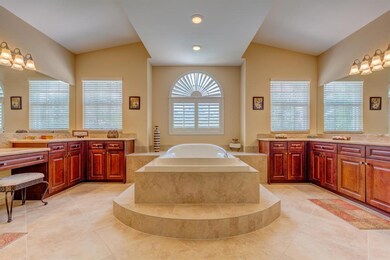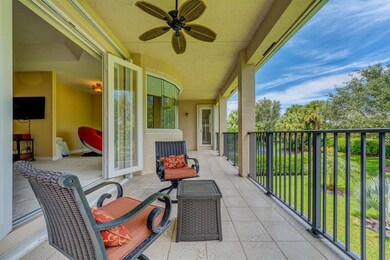
11117 Misty Ridge Way Boynton Beach, FL 33473
Canyon Trails NeighborhoodHighlights
- Gated with Attendant
- Home Theater
- Clubhouse
- Sunset Palms Elementary School Rated A-
- Room in yard for a pool
- Roman Tub
About This Home
As of September 2019REDUCED $50K!!! LOWEST PRICED Logan model in Canyon Isles! This beautifully upgraded home has been meticulously cared for and the attention to detail shows throughout. Light & Bright open floor plan, with 1 bedroom & 1 full bath on the first floor. The kitchen is a Chef's delight, 42'' cabinets w/ crown molding, under lighting, granite counter tops, & back splash, all new S/S appliances w/ dbl ovens, ceramic cook top, HUGE granite island, & high hat lighting. Gourmet kitchen overlooks the family dining area w/ bow windows & large family room w/ over sized sliders that lead to the covered patio with a large private yard. Custom wrought iron & finished wooden staircase leading to spacious second story hallway with hardwood floors. Stunning Master Retr
Last Agent to Sell the Property
Premier Investments Realty License #3027465 Listed on: 08/28/2018
Home Details
Home Type
- Single Family
Est. Annual Taxes
- $8,610
Year Built
- Built in 2007
Lot Details
- 8,815 Sq Ft Lot
- Sprinkler System
- Property is zoned AGR-PU
HOA Fees
- $308 Monthly HOA Fees
Parking
- 3 Car Attached Garage
- Garage Door Opener
Home Design
- Mediterranean Architecture
- Spanish Tile Roof
- Tile Roof
Interior Spaces
- 4,272 Sq Ft Home
- 2-Story Property
- Bar
- High Ceiling
- Ceiling Fan
- Plantation Shutters
- Bay Window
- Sliding Windows
- French Doors
- Entrance Foyer
- Family Room
- Formal Dining Room
- Home Theater
- Den
- Fire and Smoke Detector
Kitchen
- Breakfast Area or Nook
- Built-In Oven
- Electric Range
- Microwave
- Dishwasher
- Disposal
Flooring
- Wood
- Tile
Bedrooms and Bathrooms
- 6 Bedrooms
- Closet Cabinetry
- Walk-In Closet
- 4 Full Bathrooms
- Dual Sinks
- Roman Tub
- Jettted Tub and Separate Shower in Primary Bathroom
Laundry
- Dryer
- Washer
Outdoor Features
- Room in yard for a pool
- Balcony
- Open Patio
Utilities
- Central Heating and Cooling System
- Electric Water Heater
- Cable TV Available
Listing and Financial Details
- Assessor Parcel Number 00424532040001770
Community Details
Overview
- Association fees include common areas, pool(s), recreation facilities, security
- Built by GL Homes
- Canyon Isles 3 Subdivision, Logan Floorplan
Amenities
- Clubhouse
Recreation
- Tennis Courts
- Community Pool
- Park
Security
- Gated with Attendant
- Resident Manager or Management On Site
Ownership History
Purchase Details
Home Financials for this Owner
Home Financials are based on the most recent Mortgage that was taken out on this home.Purchase Details
Home Financials for this Owner
Home Financials are based on the most recent Mortgage that was taken out on this home.Purchase Details
Home Financials for this Owner
Home Financials are based on the most recent Mortgage that was taken out on this home.Purchase Details
Home Financials for this Owner
Home Financials are based on the most recent Mortgage that was taken out on this home.Purchase Details
Home Financials for this Owner
Home Financials are based on the most recent Mortgage that was taken out on this home.Similar Homes in Boynton Beach, FL
Home Values in the Area
Average Home Value in this Area
Purchase History
| Date | Type | Sale Price | Title Company |
|---|---|---|---|
| Warranty Deed | $550,000 | Mizner Title & Escrow Inc | |
| Special Warranty Deed | $530,000 | Attorney | |
| Special Warranty Deed | $574,900 | Nova Title Company | |
| Warranty Deed | $291,000 | Priority Title Inc | |
| Special Warranty Deed | $844,282 | Nova Title Company |
Mortgage History
| Date | Status | Loan Amount | Loan Type |
|---|---|---|---|
| Open | $170,000 | New Conventional | |
| Open | $467,500 | New Conventional | |
| Previous Owner | $650,000 | Negative Amortization |
Property History
| Date | Event | Price | Change | Sq Ft Price |
|---|---|---|---|---|
| 09/27/2019 09/27/19 | Sold | $550,000 | -13.9% | $129 / Sq Ft |
| 08/28/2019 08/28/19 | Pending | -- | -- | -- |
| 08/28/2018 08/28/18 | For Sale | $639,000 | +19.4% | $150 / Sq Ft |
| 09/16/2015 09/16/15 | Sold | $535,000 | -2.7% | $125 / Sq Ft |
| 08/17/2015 08/17/15 | Pending | -- | -- | -- |
| 07/05/2015 07/05/15 | For Sale | $549,900 | 0.0% | $129 / Sq Ft |
| 09/01/2014 09/01/14 | Rented | $3,650 | -5.2% | -- |
| 08/02/2014 08/02/14 | Under Contract | -- | -- | -- |
| 06/13/2014 06/13/14 | For Rent | $3,850 | 0.0% | -- |
| 03/08/2013 03/08/13 | Sold | $574,900 | -4.0% | $135 / Sq Ft |
| 02/09/2013 02/09/13 | For Sale | $599,000 | +105.8% | $140 / Sq Ft |
| 04/13/2012 04/13/12 | Sold | $291,000 | -3.0% | $68 / Sq Ft |
| 03/14/2012 03/14/12 | Pending | -- | -- | -- |
| 12/30/2011 12/30/11 | For Sale | $300,000 | -- | $70 / Sq Ft |
Tax History Compared to Growth
Tax History
| Year | Tax Paid | Tax Assessment Tax Assessment Total Assessment is a certain percentage of the fair market value that is determined by local assessors to be the total taxable value of land and additions on the property. | Land | Improvement |
|---|---|---|---|---|
| 2024 | $7,009 | $443,481 | -- | -- |
| 2023 | $6,842 | $430,564 | $0 | $0 |
| 2022 | $6,787 | $418,023 | $0 | $0 |
| 2021 | $6,755 | $405,848 | $0 | $0 |
| 2020 | $6,711 | $400,245 | $0 | $0 |
| 2019 | $9,792 | $529,309 | $92,000 | $437,309 |
| 2018 | $8,521 | $512,696 | $76,651 | $436,045 |
| 2017 | $8,610 | $511,509 | $0 | $0 |
| 2016 | $8,646 | $500,988 | $0 | $0 |
| 2015 | $9,762 | $484,802 | $0 | $0 |
| 2014 | $7,988 | $445,573 | $0 | $0 |
Agents Affiliated with this Home
-
Tammy Bata
T
Seller's Agent in 2019
Tammy Bata
Premier Investments Realty
(954) 655-7655
2 Total Sales
-
Lidija Bizimoski

Buyer's Agent in 2019
Lidija Bizimoski
RE/MAX
(561) 306-4669
44 Total Sales
-
D
Seller's Agent in 2015
David Creps
Compass Florida LLC
-
Jason Moan

Seller's Agent in 2014
Jason Moan
Choice Realty of SF LLC
(561) 306-2606
34 Total Sales
-
G
Buyer's Agent in 2014
Grzegorz Gieros
Real Estate Source of Florida
-
Mark Rucco

Seller's Agent in 2013
Mark Rucco
RE/MAX
(413) 522-0115
24 in this area
664 Total Sales
Map
Source: BeachesMLS
MLS Number: R10459451
APN: 00-42-45-32-04-000-1770
- 8292 Triana Point Ave
- 8207 Venosa Haven Terrace
- 8183 Venosa Haven Terrace
- 11150 Stonewood Forest Trail
- 8211 Half Dome Ct
- 8203 Half Dome Ct
- 8537 Shallowbrook Cove
- 8388 Calabria Lakes Dr
- 8236 Half Dome Ct
- 8190 Bergen Peak Terrace
- 8757 Baystone Cove
- 8489 Serena Creek Ave
- 8589 Breezy Hill Dr
- 8472 Serena Creek Ave
- 8440 Serena Creek Ave
- 10845 Paperbark Place
- 8653 Breezy Hill Dr
- 11061 Via Amalfi
- 7937 Emerald Winds Cir
- 10608 Walnut Valley Dr
