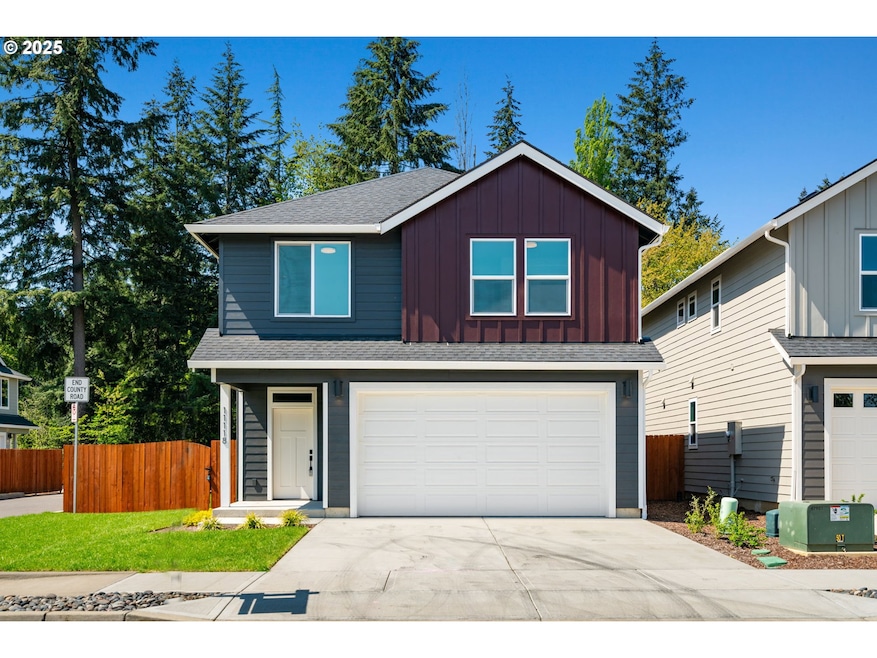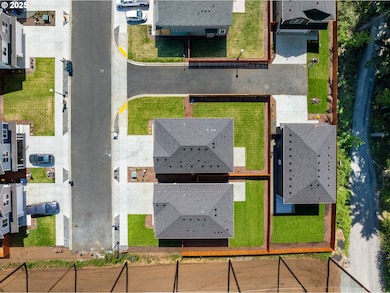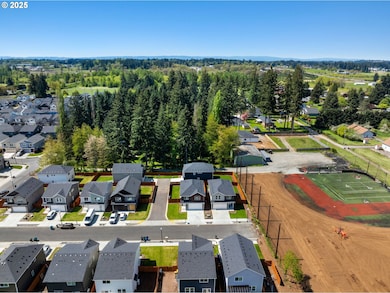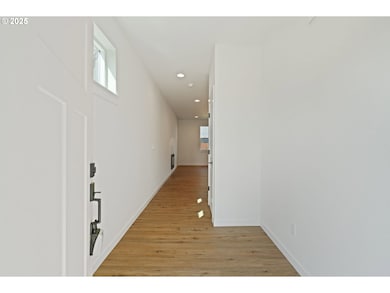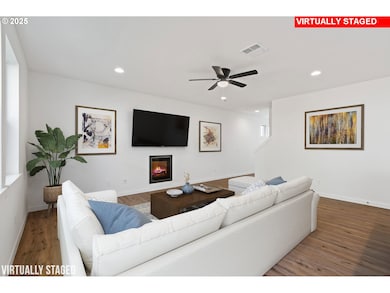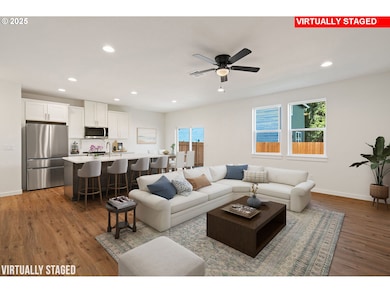11118 NE 91st Ave Vancouver, WA 98662
Estimated payment $3,295/month
Highlights
- New Construction
- Loft
- No HOA
- Craftsman Architecture
- Quartz Countertops
- Porch
About This Home
MOVE-IN-READY! Welcome to your dream home in the heart of Vancouver, WA! This stunning new construction boasts 1,854 square feet of modern living space, featuring a spacious open floor plan designed for both comfort and style. Step inside to discover luxurious upgraded finishes throughout, including elegant LVP flooring on the main level. The great room is perfect for gatherings, complete with an inviting electric fireplace. The kitchen is a chef's delight, featuring an electric range, micro-hood, dishwasher, and beautiful quartz countertops, refrigerator included! Upstairs, you'll find a convenient laundry room and a loft space with built in desk. Relax on your covered front porch or enjoy outdoor entertaining on the patio. With three generous bedrooms and 2.5 baths, this home offers ample space for everyone. Don’t miss your chance to experience modern living in a prime location! No HOA.
Listing Agent
Cascade Hasson Sotheby's International Realty License #77558 Listed on: 06/12/2024

Home Details
Home Type
- Single Family
Est. Annual Taxes
- $5,000
Year Built
- Built in 2024 | New Construction
Lot Details
- 4,356 Sq Ft Lot
- Property fronts a private road
- Level Lot
Parking
- 2 Car Attached Garage
- Garage on Main Level
- Driveway
- Off-Street Parking
Home Design
- Craftsman Architecture
- Slab Foundation
- Composition Roof
- Cement Siding
Interior Spaces
- 1,854 Sq Ft Home
- 2-Story Property
- Electric Fireplace
- Double Pane Windows
- Vinyl Clad Windows
- Family Room
- Living Room
- Dining Room
- Loft
- Laundry Room
Kitchen
- Free-Standing Range
- Range Hood
- Microwave
- Plumbed For Ice Maker
- Dishwasher
- Kitchen Island
- Quartz Countertops
Flooring
- Wall to Wall Carpet
- Tile
Bedrooms and Bathrooms
- 3 Bedrooms
Accessible Home Design
- Accessibility Features
Outdoor Features
- Patio
- Porch
Schools
- Glenwood Elementary School
- Laurin Middle School
- Prairie High School
Utilities
- Cooling Available
- Forced Air Heating System
- Heat Pump System
- Electric Water Heater
Community Details
- No Home Owners Association
- Iron Horse Flats Subdivision
Listing and Financial Details
- Builder Warranty
- Home warranty included in the sale of the property
- Assessor Parcel Number 986064383
Map
Home Values in the Area
Average Home Value in this Area
Tax History
| Year | Tax Paid | Tax Assessment Tax Assessment Total Assessment is a certain percentage of the fair market value that is determined by local assessors to be the total taxable value of land and additions on the property. | Land | Improvement |
|---|---|---|---|---|
| 2025 | $4,350 | $556,181 | $204,800 | $351,381 |
| 2024 | $1,323 | $492,871 | $160,000 | $332,871 |
| 2023 | -- | $150,000 | $150,000 | -- |
Property History
| Date | Event | Price | List to Sale | Price per Sq Ft |
|---|---|---|---|---|
| 10/09/2025 10/09/25 | Price Changed | $545,000 | -0.7% | $294 / Sq Ft |
| 07/03/2025 07/03/25 | Price Changed | $549,000 | -2.0% | $296 / Sq Ft |
| 08/13/2024 08/13/24 | Price Changed | $560,000 | -2.6% | $302 / Sq Ft |
| 06/12/2024 06/12/24 | For Sale | $575,000 | -- | $310 / Sq Ft |
Purchase History
| Date | Type | Sale Price | Title Company |
|---|---|---|---|
| Quit Claim Deed | $313 | None Listed On Document |
Source: Regional Multiple Listing Service (RMLS)
MLS Number: 24149869
APN: 986064-383
- 11116 NE 91st Ave
- 11122 NE 91st Ave
- 11108 NE 91st Ave
- 8927 NE 110th St
- 11114 NE 91st Ave
- 11029 NE 88th Ave
- 11013 NE 88th Ave
- 11034 NE 94th Ave
- 10809 NE 97th Ave
- 10414 NE 95th Ave
- 10412 NE 86th Ave
- 00 NE 119th St
- 10300 NE 95th Ave
- 10101 NE 119th St
- 8100 NE 104th Cir Unit 3
- 10400 NE 82nd Ave Unit 18
- 10006 NE 103rd St
- 10315 NE 107th St
- 10704 NE 107th Ct
- 10820 NE 106th St
- 6914 NE 126th St
- 6901 NE 131st Way
- 11803 NE 124th Ave
- 12616 NE 116th Way
- 12611 NE 99th St
- 11603 NE 71st St
- 4400 NE 89th Way
- 8515 NE St Johns Rd
- 6001 NE 102nd Ave
- 10701 NE 59th St
- 5917 NE 71st Ct
- 5701 NE 102nd Ave NE
- 8778 NE 54th St
- 9001 NE 54th St
- 8701 NE 54th St
- 5208 NE 78th Ave
- 13914 NE Salmon Creek Ave
- 7714 NE 39th Ct
- 4902 NE 94th Ave
- 2703 NE 99th St
