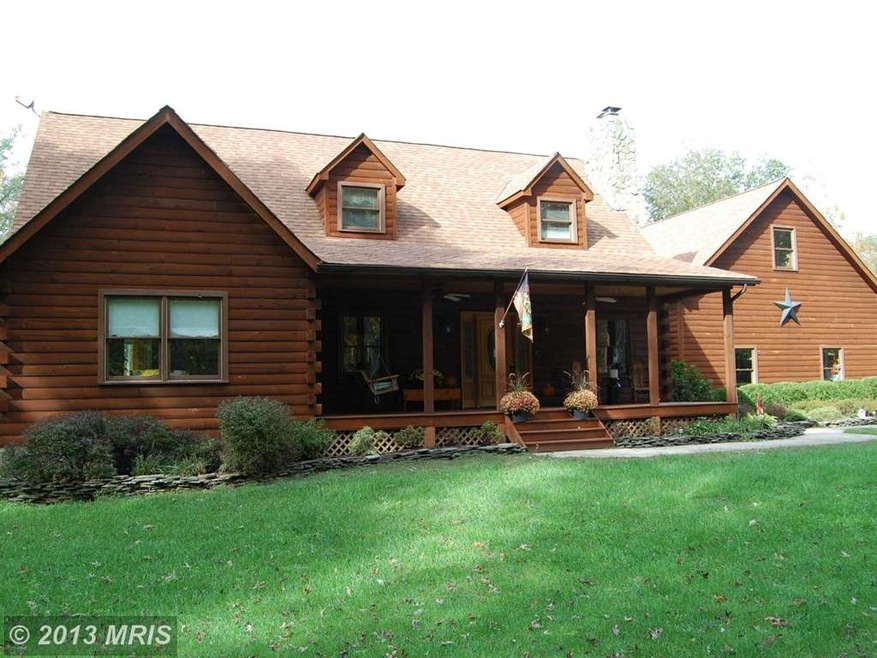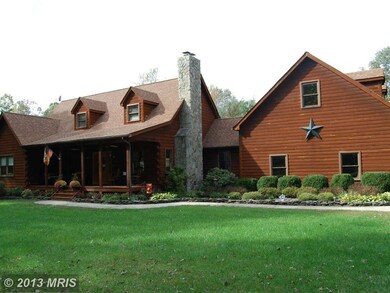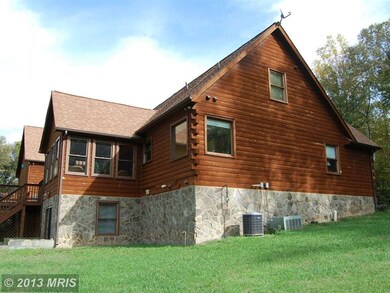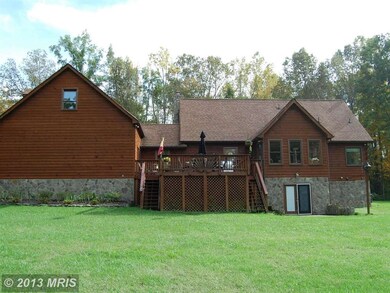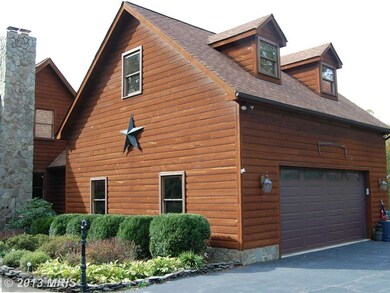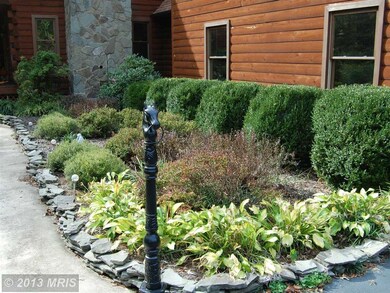
11119 Astarita Ave Partlow, VA 22534
Margo NeighborhoodEstimated Value: $874,411 - $928,000
Highlights
- Horses Allowed On Property
- Open Floorplan
- Wood Burning Stove
- 20.02 Acre Lot
- Deck
- Cathedral Ceiling
About This Home
As of January 2014Words cannot begin to describe this incredible log home on 20 acres! Every attention has been paid to detail, quality and pizazz! Huge, open great room w/ gleaming hardwood floors! Master BR on main level + 2 BR's up + 4th BR (NTC) in bsmt! Sunroom, 2-level deck, front porch, office...the list of space goes on! Unf area over garage. 2 HWHs. Dual fuel/dual zone HVAC. 2 laundry chutes! AWESOME!
Last Agent to Sell the Property
1st Choice Better Homes & Land, LC License #0225023311 Listed on: 10/09/2013
Home Details
Home Type
- Single Family
Est. Annual Taxes
- $2,888
Year Built
- Built in 2002
Lot Details
- 20.02 Acre Lot
- Landscaped
- Backs to Trees or Woods
- Property is in very good condition
- Property is zoned A3
HOA Fees
- $30 Monthly HOA Fees
Parking
- 2 Car Attached Garage
- Side Facing Garage
- Garage Door Opener
- Driveway
- Off-Street Parking
Home Design
- Log Cabin
- Wood Walls
- Shingle Roof
- Stone Siding
- Log Siding
Interior Spaces
- Property has 3 Levels
- Open Floorplan
- Beamed Ceilings
- Wood Ceilings
- Cathedral Ceiling
- Ceiling Fan
- 2 Fireplaces
- Wood Burning Stove
- Flue
- Family Room
- Living Room
- Dining Room
- Sun or Florida Room
- Wood Flooring
- Alarm System
Kitchen
- Electric Oven or Range
- Microwave
- Ice Maker
- Dishwasher
Bedrooms and Bathrooms
- 4 Bedrooms | 1 Main Level Bedroom
- En-Suite Primary Bedroom
- En-Suite Bathroom
- Whirlpool Bathtub
Laundry
- Front Loading Dryer
- Front Loading Washer
Finished Basement
- Walk-Out Basement
- Basement Fills Entire Space Under The House
- Rear Basement Entry
Outdoor Features
- Deck
- Patio
- Shed
- Porch
Utilities
- Cooling System Utilizes Bottled Gas
- Humidifier
- Forced Air Heating System
- Heat Pump System
- Vented Exhaust Fan
- Well
- Bottled Gas Water Heater
- Water Conditioner is Owned
- Septic Equal To The Number Of Bedrooms
- Satellite Dish
Additional Features
- Machine Shed
- Horses Allowed On Property
Listing and Financial Details
- Assessor Parcel Number 72-18-13-
Community Details
Overview
- Association fees include road maintenance
Recreation
- Horse Trails
Ownership History
Purchase Details
Purchase Details
Home Financials for this Owner
Home Financials are based on the most recent Mortgage that was taken out on this home.Purchase Details
Similar Home in Partlow, VA
Home Values in the Area
Average Home Value in this Area
Purchase History
| Date | Buyer | Sale Price | Title Company |
|---|---|---|---|
| The Wendt Living Trust Dated December 1 | -- | None Available | |
| Wendt Edward D | $440,000 | -- | |
| Kramm Brian | $68,000 | -- | |
| Countryside Properties Llc | $47,052 | -- |
Mortgage History
| Date | Status | Borrower | Loan Amount |
|---|---|---|---|
| Open | Wendt Living Trust | $100,000 | |
| Open | Wendt Edward D | $361,000 | |
| Previous Owner | Wendt Edward D | $374,000 |
Property History
| Date | Event | Price | Change | Sq Ft Price |
|---|---|---|---|---|
| 01/22/2014 01/22/14 | Sold | $440,000 | -2.2% | $110 / Sq Ft |
| 11/14/2013 11/14/13 | Pending | -- | -- | -- |
| 11/12/2013 11/12/13 | Price Changed | $450,000 | -5.3% | $113 / Sq Ft |
| 10/09/2013 10/09/13 | For Sale | $475,000 | -- | $119 / Sq Ft |
Tax History Compared to Growth
Tax History
| Year | Tax Paid | Tax Assessment Tax Assessment Total Assessment is a certain percentage of the fair market value that is determined by local assessors to be the total taxable value of land and additions on the property. | Land | Improvement |
|---|---|---|---|---|
| 2024 | $5,202 | $708,400 | $191,700 | $516,700 |
| 2023 | $3,771 | $488,700 | $163,600 | $325,100 |
| 2022 | $3,605 | $488,700 | $163,600 | $325,100 |
| 2021 | $3,603 | $445,100 | $127,100 | $318,000 |
| 2020 | $3,603 | $445,100 | $127,100 | $318,000 |
| 2019 | $3,398 | $401,000 | $93,400 | $307,600 |
| 2018 | $3,340 | $401,000 | $93,400 | $307,600 |
| 2017 | $3,458 | $406,800 | $93,400 | $313,400 |
| 2016 | $3,458 | $406,800 | $93,400 | $313,400 |
| 2015 | -- | $337,500 | $93,400 | $244,100 |
| 2014 | -- | $337,500 | $93,400 | $244,100 |
Agents Affiliated with this Home
-
Patricia Barnes

Seller's Agent in 2014
Patricia Barnes
1st Choice Better Homes & Land, LC
(540) 842-1422
3 in this area
64 Total Sales
-
Don Seay

Buyer's Agent in 2014
Don Seay
1st Choice Better Homes & Land, LC
(540) 273-9525
48 in this area
125 Total Sales
Map
Source: Bright MLS
MLS Number: 1003741794
APN: 72-18-13
- 5517 Whelan Way
- 5947 Courthouse Rd
- 0 Melton Ln
- 5250 Pendleton Farm Rd
- 5244 Pendleton Farm Rd
- 6046 Courthouse Rd
- 6014 Courthouse Rd
- LOT 3 Massey Rd
- 6410 Massey Rd
- 4901 Lewiston Rd
- 0 S Hunters Trace Way
- 6378 Courthouse Rd
- 0 Wheeler Rd
- 4911 Lewiston Rd
- 6461 Brokenburg Rd
- 5609 Courthouse Rd
- 5430 Lewiston Rd
- 6417 Courthouse Rd
- 9713 Duerson Ln
- 3141 Lewiston Rd
- 11119 Astarita Ave
- 11301 Astarita Ave
- 11120 Astarita Ave
- 11110 Astarita Ave
- 11109 Astarita Ave
- 11300 Astarita Ave
- 11100 Astarita Ave
- 10920 Astarita Ave
- 10919 Astarita Ave
- 0 Astarita Ave
- 10910 Astarita Ave
- 10909 Astarita Ave
- 10811 Astarita Ave
- 10810 Astarita Ave
- 5341 Wilton Ln
- 5339 Wilton Ln
- 5335 Wilton Ln
- 5917 Walnut Farm Ln
- 5337 Wilton Ln
- 10807 Astarita Ave
