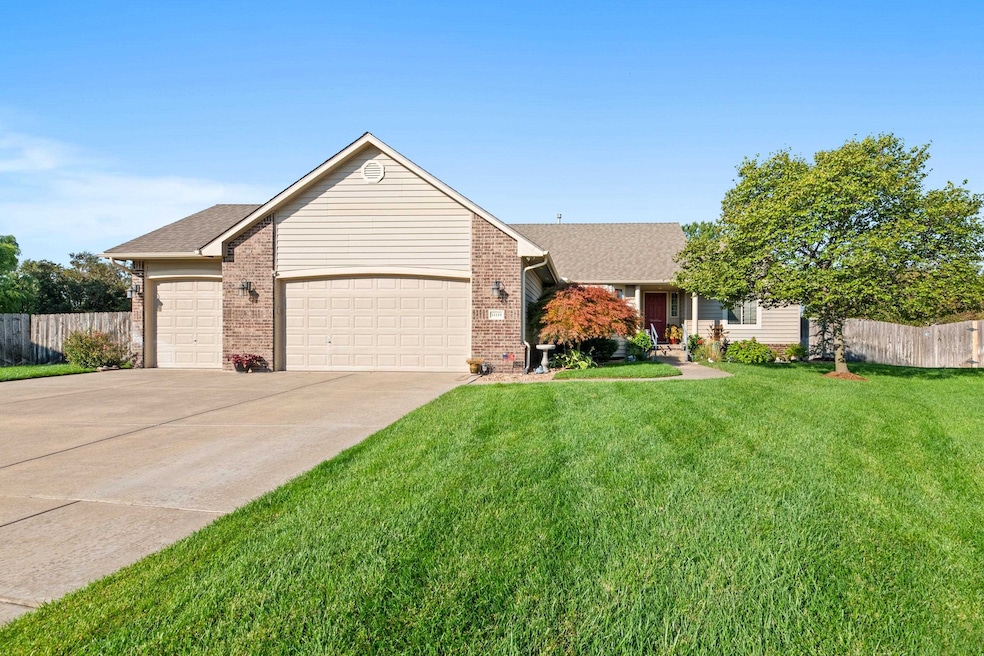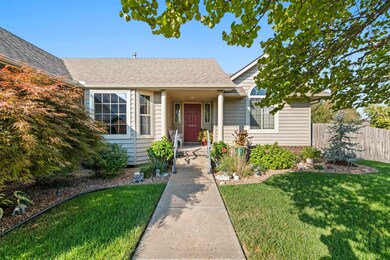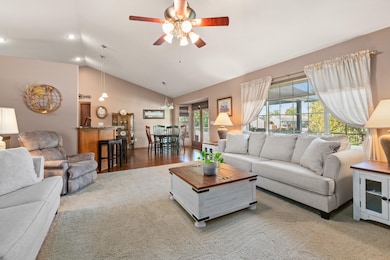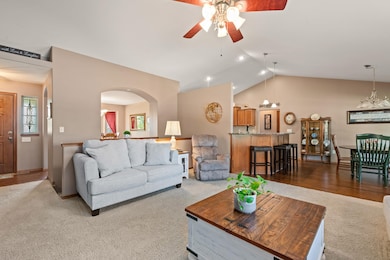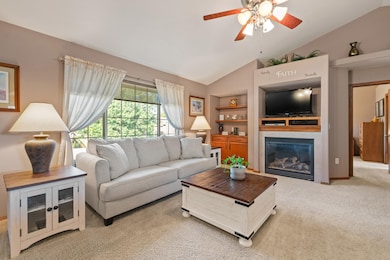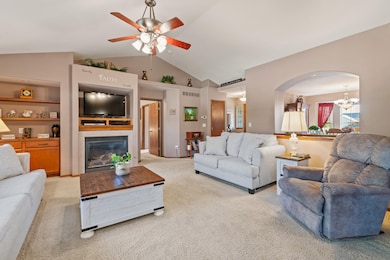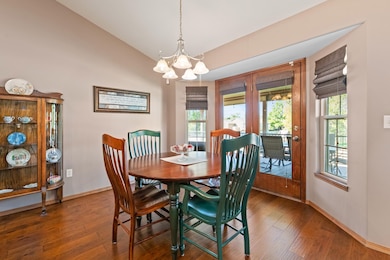
11119 W Lantana Cir Wichita, KS 67205
Aberdeen NeighborhoodEstimated payment $2,599/month
Highlights
- Very Popular Property
- Community Lake
- Wood Flooring
- Maize South Elementary School Rated A-
- Covered Deck
- Covered Patio or Porch
About This Home
NO SPECIALS! This 5-bedroom home in the Maize USD 266 school district features an open layout with space for a large kitchen table and formal dining. Natural light fills the home through three bay windows, highlighting engineered wood floors and fresh paint. The split bedroom floor plan offers a private primary suite with two walk-in closets, dual sinks, a jetted tub, and a separate shower. The finished basement includes a wet bar, family room, two bedrooms, and a bonus room which can be used as a non-forming 6th bedroom, additional finished storage space, hobby room or a workout room, which is how it is currently been used. Outside, the 1/3-acre lot is professionally landscaped with an irrigation well, sprinkler system, and exterior lighting. An oversized garage with built-in storage and 8-foot doors provides plenty of space for parking large vehicles and workshop space. Roof has High Impact Class 4 shingles. Located most conveniently near shopping and dining at New Market Square. All this beautiful home needs is you!
Home Details
Home Type
- Single Family
Est. Annual Taxes
- $4,444
Year Built
- Built in 2005
Lot Details
- 0.35 Acre Lot
- Cul-De-Sac
- Wood Fence
- Sprinkler System
HOA Fees
- $11 Monthly HOA Fees
Parking
- 3 Car Garage
Home Design
- Composition Roof
Interior Spaces
- 1-Story Property
- Ceiling Fan
- Gas Fireplace
- Living Room
- Dining Room
- Storm Windows
- Basement
Kitchen
- Microwave
- Dishwasher
- Disposal
Flooring
- Wood
- Carpet
Bedrooms and Bathrooms
- 5 Bedrooms
- Walk-In Closet
- 3 Full Bathrooms
Laundry
- Laundry Room
- Laundry on main level
- 220 Volts In Laundry
Outdoor Features
- Covered Deck
- Covered Patio or Porch
Schools
- Maize
- Maize High School
Utilities
- Forced Air Heating and Cooling System
- Heating System Uses Natural Gas
- Irrigation Well
Listing and Financial Details
- Assessor Parcel Number 20173-133-06-0-12-02-007.00
Community Details
Overview
- Association fees include gen. upkeep for common ar
- $250 HOA Transfer Fee
- Evergreen Subdivision
- Community Lake
- Greenbelt
Recreation
- Jogging Path
Map
Home Values in the Area
Average Home Value in this Area
Tax History
| Year | Tax Paid | Tax Assessment Tax Assessment Total Assessment is a certain percentage of the fair market value that is determined by local assessors to be the total taxable value of land and additions on the property. | Land | Improvement |
|---|---|---|---|---|
| 2025 | $4,449 | $42,090 | $6,716 | $35,374 |
| 2023 | $4,449 | $37,191 | $3,979 | $33,212 |
| 2022 | $4,557 | $37,191 | $3,749 | $33,442 |
| 2021 | $4,706 | $38,422 | $3,749 | $34,673 |
| 2020 | $4,337 | $35,443 | $3,749 | $31,694 |
| 2019 | $3,673 | $30,061 | $3,749 | $26,312 |
| 2018 | $3,525 | $28,900 | $3,726 | $25,174 |
| 2017 | $4,480 | $0 | $0 | $0 |
| 2016 | $4,379 | $0 | $0 | $0 |
| 2015 | $4,342 | $0 | $0 | $0 |
| 2014 | $4,296 | $0 | $0 | $0 |
Property History
| Date | Event | Price | List to Sale | Price per Sq Ft | Prior Sale |
|---|---|---|---|---|---|
| 11/12/2025 11/12/25 | Price Changed | $420,000 | -1.2% | $122 / Sq Ft | |
| 10/13/2025 10/13/25 | For Sale | $425,000 | +37.1% | $123 / Sq Ft | |
| 09/12/2018 09/12/18 | Sold | -- | -- | -- | View Prior Sale |
| 08/23/2018 08/23/18 | Pending | -- | -- | -- | |
| 08/08/2018 08/08/18 | For Sale | $310,000 | -- | $94 / Sq Ft |
Purchase History
| Date | Type | Sale Price | Title Company |
|---|---|---|---|
| Warranty Deed | -- | None Available | |
| Interfamily Deed Transfer | -- | None Available |
Mortgage History
| Date | Status | Loan Amount | Loan Type |
|---|---|---|---|
| Open | $244,800 | Future Advance Clause Open End Mortgage |
About the Listing Agent
CHRISTINE's Other Listings
Source: South Central Kansas MLS
MLS Number: 663340
APN: 133-06-0-12-02-007.00
- 11008 W Lantana Cir
- 2703 N Parkdale St
- 10912 W Central Park St
- 3103 N Cortina St
- 3125 N Pine Grove Cir
- 11210 W Mark Randal St
- 3110 N Landon Cir
- 11006 W Sterling St
- 2517 N Covington Cir
- 3106 N Judith St
- 3141 N Judith St
- 11838 W Neville Ct
- 3109 Judith
- 3133 N Judith St
- 2322 N Covington St
- 3225 Pine Grove Cir
- 3133 Pine Grove Cir
- 3225 N Judith St
- 3233 N Pine Grove Cir
- 10307 W Westlakes Ct
- 12136 W 33rd St N
- 3312-3540 N Maize Rd
- 9250 W 21st St N
- 12504 W Blanford St
- 1703 N Grove St
- 9105 W Westlawn St
- 8820 W Westlawn St
- 1448 N Westgate St
- 10850 Copper Creek Trail
- 3832 N Pepper Ridge St
- 1324 N Crestline St
- 8444 W 15th St N
- 7400 W 37th St N
- 4007 N Ridge Rd
- 5050 N Maize Rd
- 1709 N Brunswick Ln
- 624 N Shefford St
- 300 W Albert St Unit 13
- 300 W Albert St Unit 52R
- 300 W Albert St Unit 29R
