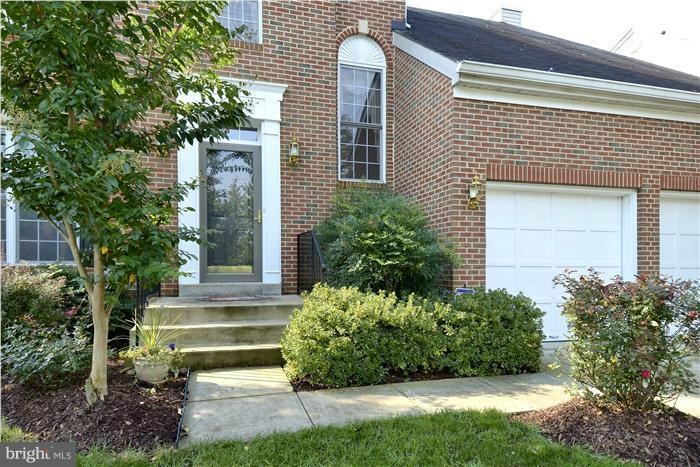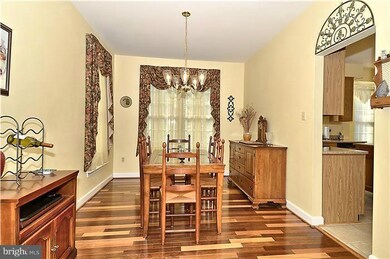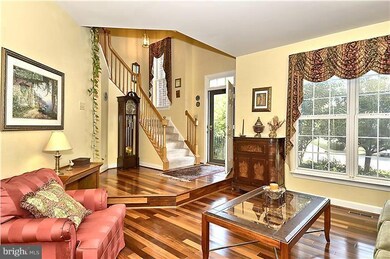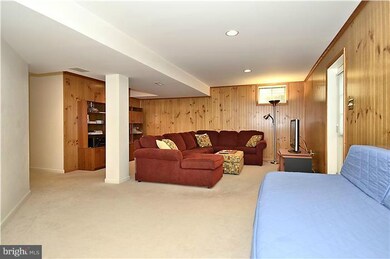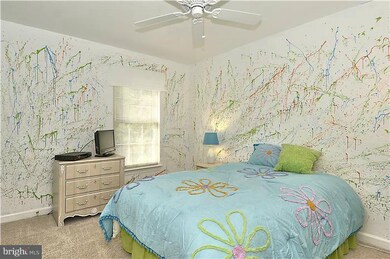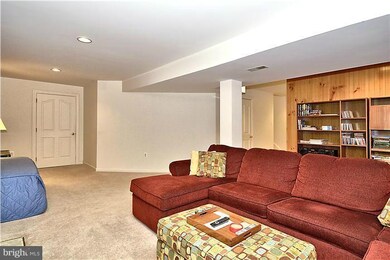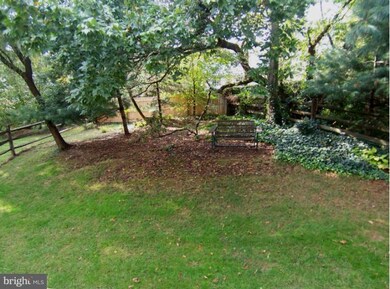
11119 Yellow Leaf Way Germantown, MD 20876
Estimated Value: $710,000 - $741,000
Highlights
- View of Trees or Woods
- Colonial Architecture
- Cathedral Ceiling
- Open Floorplan
- Deck
- Backs to Trees or Woods
About This Home
As of November 2012FOR THE BUYER THAT DEMANDS PERFECTION YOUR SEARCH IS OVER. PRISTINE BRICK FRONT COL W/ANGLED 2 STORY FOYER, BRAZILIAN TEAK FLOORS IN FO, LR AND DR! UPGRD ISLAND KT W/SILESTONE COUNTERS & STAINLESS STEEL APPLIANCES. MBR W/CATHEDRAL CEILING & 2 WI CLOSETS & LUXURY BATH. BR LEVEL LAUNDRY. BEAUTIFULLY FIN LOWER LEVEL WITH REC ROOM. NEW HWH & 2 YR OLD HVAC. DECK & PRIVATE LEVEL FENCED YD. PRISTINE!
Home Details
Home Type
- Single Family
Est. Annual Taxes
- $5,535
Year Built
- Built in 1995
Lot Details
- 8,164 Sq Ft Lot
- Back Yard Fenced
- Landscaped
- The property's topography is level
- Backs to Trees or Woods
- Property is in very good condition
- Property is zoned R200
HOA Fees
- $34 Monthly HOA Fees
Parking
- 2 Car Attached Garage
- Garage Door Opener
- Off-Street Parking
Property Views
- Woods
- Garden
Home Design
- Colonial Architecture
- Vinyl Siding
- Brick Front
Interior Spaces
- Property has 3 Levels
- Open Floorplan
- Cathedral Ceiling
- Ceiling Fan
- Recessed Lighting
- Fireplace With Glass Doors
- Fireplace Mantel
- Gas Fireplace
- Double Pane Windows
- Vinyl Clad Windows
- Window Treatments
- Bay Window
- Window Screens
- French Doors
- Six Panel Doors
- Entrance Foyer
- Family Room Off Kitchen
- Living Room
- Dining Room
- Game Room
- Storage Room
- Wood Flooring
- Storm Doors
- Attic
Kitchen
- Breakfast Room
- Eat-In Kitchen
- Gas Oven or Range
- Self-Cleaning Oven
- Stove
- Microwave
- Ice Maker
- Dishwasher
- Upgraded Countertops
- Disposal
Bedrooms and Bathrooms
- 4 Bedrooms
- En-Suite Primary Bedroom
- En-Suite Bathroom
- 2.5 Bathrooms
Laundry
- Laundry Room
- Front Loading Dryer
- Washer
Finished Basement
- Basement Fills Entire Space Under The House
- Walk-Up Access
- Connecting Stairway
- Rear Basement Entry
- Sump Pump
Outdoor Features
- Deck
Utilities
- Forced Air Heating and Cooling System
- Humidifier
- Heat Pump System
- Vented Exhaust Fan
- Water Dispenser
- Natural Gas Water Heater
- Fiber Optics Available
- Cable TV Available
Listing and Financial Details
- Tax Lot 33
- Assessor Parcel Number 160902997638
- $486 Front Foot Fee per year
Community Details
Overview
- Association fees include common area maintenance, management, trash
- Built by PATRIOT HOMES
- Blunt Commons Subdivision, Benjamin Banneker Floorplan
- The community has rules related to alterations or architectural changes
Amenities
- Common Area
Ownership History
Purchase Details
Home Financials for this Owner
Home Financials are based on the most recent Mortgage that was taken out on this home.Purchase Details
Purchase Details
Similar Homes in the area
Home Values in the Area
Average Home Value in this Area
Purchase History
| Date | Buyer | Sale Price | Title Company |
|---|---|---|---|
| Tian Lei | $436,000 | -- | |
| G Steven L | $238,900 | -- | |
| Patriot Homes Inc | $95,878 | -- |
Mortgage History
| Date | Status | Borrower | Loan Amount |
|---|---|---|---|
| Open | Tian Lei | $220,000 | |
| Previous Owner | Mathis Steven L | $189,135 |
Property History
| Date | Event | Price | Change | Sq Ft Price |
|---|---|---|---|---|
| 11/26/2012 11/26/12 | Sold | $436,000 | -3.1% | $195 / Sq Ft |
| 10/07/2012 10/07/12 | Pending | -- | -- | -- |
| 10/01/2012 10/01/12 | For Sale | $450,000 | -- | $201 / Sq Ft |
Tax History Compared to Growth
Tax History
| Year | Tax Paid | Tax Assessment Tax Assessment Total Assessment is a certain percentage of the fair market value that is determined by local assessors to be the total taxable value of land and additions on the property. | Land | Improvement |
|---|---|---|---|---|
| 2024 | $6,555 | $530,533 | $0 | $0 |
| 2023 | $5,373 | $490,000 | $187,100 | $302,900 |
| 2022 | $3,818 | $473,667 | $0 | $0 |
| 2021 | $4,708 | $457,333 | $0 | $0 |
| 2020 | $4,504 | $441,000 | $187,100 | $253,900 |
| 2019 | $4,488 | $441,000 | $187,100 | $253,900 |
| 2018 | $4,489 | $441,000 | $187,100 | $253,900 |
| 2017 | $5,236 | $445,600 | $0 | $0 |
| 2016 | -- | $434,567 | $0 | $0 |
| 2015 | $5,680 | $423,533 | $0 | $0 |
| 2014 | $5,680 | $412,500 | $0 | $0 |
Agents Affiliated with this Home
-
Philip Kelley

Seller's Agent in 2012
Philip Kelley
Compass
(301) 873-7635
15 in this area
87 Total Sales
-
Hanna Wang

Buyer's Agent in 2012
Hanna Wang
Prostage Realty, LLC
(240) 398-8102
11 in this area
148 Total Sales
Map
Source: Bright MLS
MLS Number: 1004178710
APN: 09-02997638
- 20052 Appledowre Cir
- 20000 Gateshead Cir
- 20036 Appledowre Cir
- 20072 Appledowre Cir
- 20309 Crown Ridge Ct
- 19945 Appledowre Cir
- 11324 Halethorpe Terrace
- 11467 Appledowre Way
- 11320 Appledowre Way
- 11427 Ledbury Way
- 11326 Appledowre Way
- 11409 Fruitwood Way
- 11405 Locustdale Terrace
- 11462 Fruitwood Way
- 11424 Appledowre Way
- 11423 Hawks Ridge Terrace Unit 36
- 11426 Appledowre Way
- 11400 Flowerton Place
- 11306 Bent Creek Terrace
- 20002 Apperson Place
- 11119 Yellow Leaf Way
- 11121 Yellow Leaf Way
- 11117 Yellow Leaf Way
- 11123 Yellow Leaf Way
- 11115 Yellow Leaf Way
- 20036 Choctaw Ct
- 20034 Choctaw Ct
- 20038 Choctaw Ct
- 20040 Choctaw Ct
- 11125 Yellow Leaf Way
- 20030 Choctaw Ct
- 20042 Choctaw Ct
- 11124 Yellow Leaf Way
- 20028 Choctaw Ct
- 20044 Choctaw Ct
- 20026 Choctaw Ct
- 11120 Yellow Leaf Way
- 20046 Choctaw Ct
- 20024 Choctaw Ct
- 20048 Choctaw Ct
