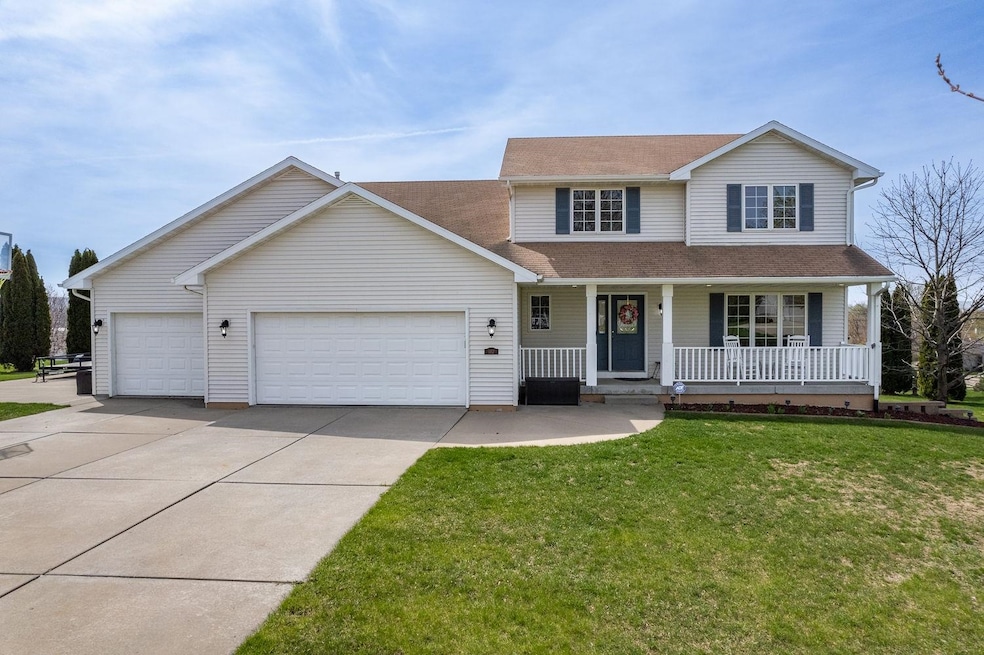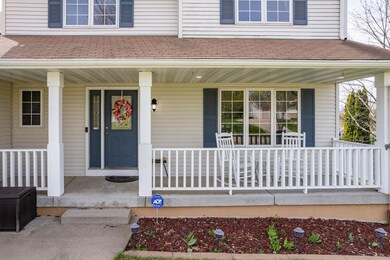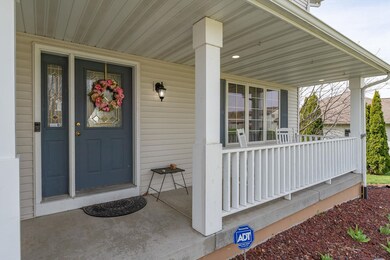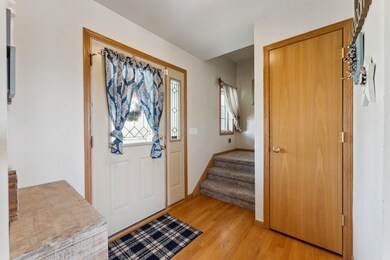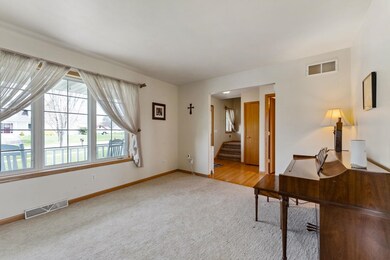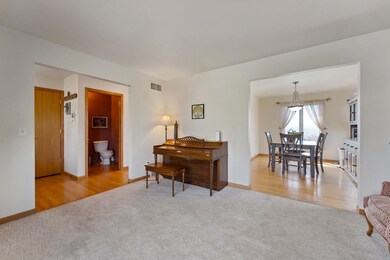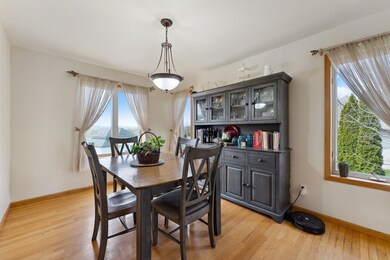
1112 21st St Baraboo, WI 53913
Highlights
- Open Floorplan
- Deck
- 3 Car Attached Garage
- Colonial Architecture
- Wood Flooring
- Bathtub
About This Home
As of June 2024This five-bedroom, two-story home boasts breathtaking views of the majestic Baraboo Bluffs, offering a serene and picturesque backdrop for everyday living. The main level open-concept layout seamlessly connects the living room, dining area, & kitchen, creating an inviting space for entertaining family & friends. Solid wood floors. Upstairs, you'll find the primary suite, 3 additional bedrooms, each offering comfortable accommodations & plenty of closet space. Finished lower level family room, bedroom and full bath. Huge deck and a stamped concrete patio with a built in fire pit. 3 car garage and located in one of Baraboo's favorite neighborhoods.
Last Agent to Sell the Property
RE/MAX Preferred License #56544-90 Listed on: 04/30/2024

Home Details
Home Type
- Single Family
Est. Annual Taxes
- $8,054
Year Built
- Built in 2003
Lot Details
- 0.5 Acre Lot
- Property has an invisible fence for dogs
- Level Lot
Home Design
- Colonial Architecture
- Vinyl Siding
Interior Spaces
- 2-Story Property
- Open Floorplan
- Gas Fireplace
- Wood Flooring
Kitchen
- Breakfast Bar
- Oven or Range
- Microwave
- Dishwasher
Bedrooms and Bathrooms
- 5 Bedrooms
- Walk-In Closet
- Primary Bathroom is a Full Bathroom
- Bathtub
Finished Basement
- Basement Fills Entire Space Under The House
- Basement Windows
Parking
- 3 Car Attached Garage
- Garage Door Opener
- Driveway Level
Accessible Home Design
- Doors are 36 inches wide or more
- Low Pile Carpeting
Outdoor Features
- Deck
- Patio
Schools
- East Elementary School
- Jack Young Middle School
- Baraboo High School
Utilities
- Forced Air Cooling System
- Water Softener
- Cable TV Available
Community Details
- Highland Subdivision
Ownership History
Purchase Details
Home Financials for this Owner
Home Financials are based on the most recent Mortgage that was taken out on this home.Purchase Details
Home Financials for this Owner
Home Financials are based on the most recent Mortgage that was taken out on this home.Purchase Details
Home Financials for this Owner
Home Financials are based on the most recent Mortgage that was taken out on this home.Purchase Details
Purchase Details
Similar Homes in Baraboo, WI
Home Values in the Area
Average Home Value in this Area
Purchase History
| Date | Type | Sale Price | Title Company |
|---|---|---|---|
| Deed | -- | None Listed On Document | |
| Warranty Deed | $460,000 | None Listed On Document | |
| Warranty Deed | $240,000 | None Available | |
| Deed In Lieu Of Foreclosure | $276,000 | -- | |
| Warranty Deed | -- | None Available |
Mortgage History
| Date | Status | Loan Amount | Loan Type |
|---|---|---|---|
| Open | $467,750 | VA | |
| Previous Owner | $460,000 | VA | |
| Previous Owner | $192,000 | New Conventional | |
| Previous Owner | $0 | Unknown | |
| Previous Owner | $273,600 | New Conventional | |
| Previous Owner | $0 | Unknown |
Property History
| Date | Event | Price | Change | Sq Ft Price |
|---|---|---|---|---|
| 06/27/2024 06/27/24 | Sold | $460,000 | +0.2% | $142 / Sq Ft |
| 04/30/2024 04/30/24 | For Sale | $459,000 | +91.3% | $141 / Sq Ft |
| 07/15/2013 07/15/13 | Sold | $240,000 | -4.0% | $74 / Sq Ft |
| 05/01/2013 05/01/13 | Pending | -- | -- | -- |
| 07/12/2012 07/12/12 | For Sale | $249,900 | -- | $77 / Sq Ft |
Tax History Compared to Growth
Tax History
| Year | Tax Paid | Tax Assessment Tax Assessment Total Assessment is a certain percentage of the fair market value that is determined by local assessors to be the total taxable value of land and additions on the property. | Land | Improvement |
|---|---|---|---|---|
| 2024 | $4,320 | $365,400 | $50,900 | $314,500 |
| 2023 | $7,971 | $365,400 | $50,900 | $314,500 |
| 2022 | $8,054 | $365,400 | $50,900 | $314,500 |
| 2021 | $7,833 | $365,400 | $50,900 | $314,500 |
| 2020 | $7,687 | $299,300 | $50,300 | $249,000 |
| 2019 | $7,320 | $299,300 | $50,300 | $249,000 |
| 2018 | $7,230 | $299,300 | $50,300 | $249,000 |
| 2017 | $7,116 | $297,500 | $50,300 | $247,200 |
| 2016 | $6,759 | $297,500 | $50,300 | $247,200 |
| 2015 | $6,774 | $297,500 | $50,300 | $247,200 |
| 2014 | -- | $297,500 | $50,300 | $247,200 |
Agents Affiliated with this Home
-
Nanci Jenks

Seller's Agent in 2024
Nanci Jenks
RE/MAX
(608) 393-3330
109 Total Sales
-
Dan Chin Homes Team
D
Buyer's Agent in 2024
Dan Chin Homes Team
Real Broker LLC
(608) 268-0831
1,127 Total Sales
-
Beth Goethel

Seller's Agent in 2013
Beth Goethel
RE/MAX
(608) 548-1058
404 Total Sales
-
Sommer Von Behren

Buyer's Agent in 2013
Sommer Von Behren
First Weber Inc
(608) 393-8483
153 Total Sales
Map
Source: South Central Wisconsin Multiple Listing Service
MLS Number: 1976017
APN: 206-2150-44000
