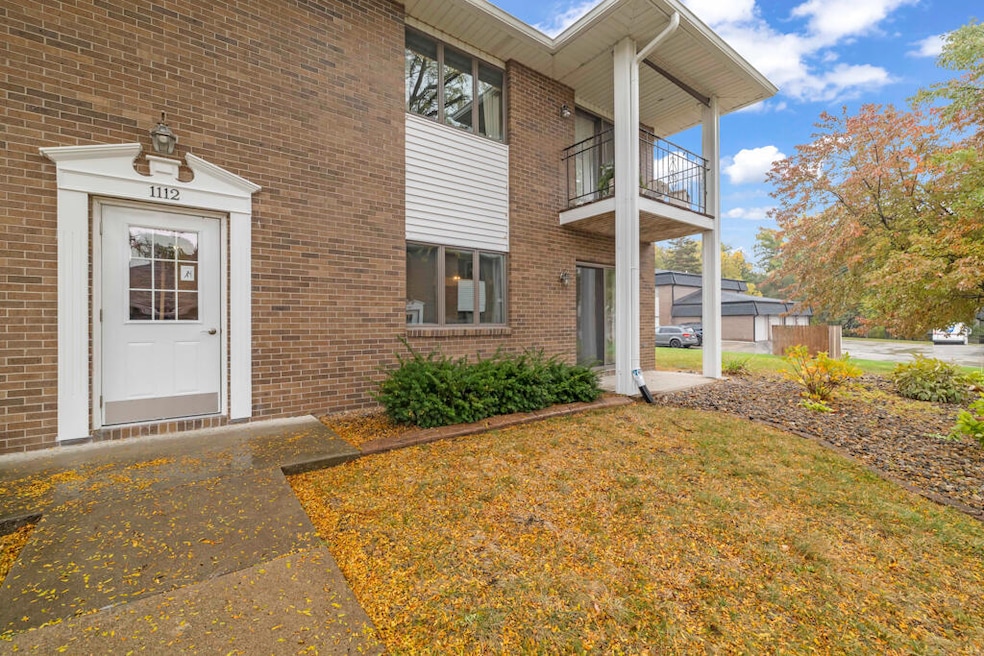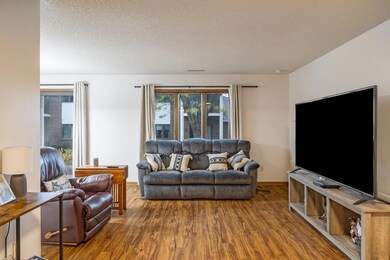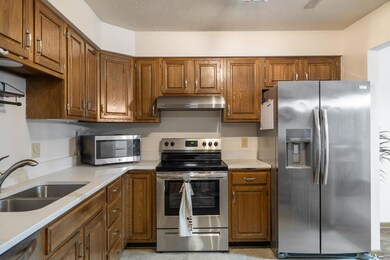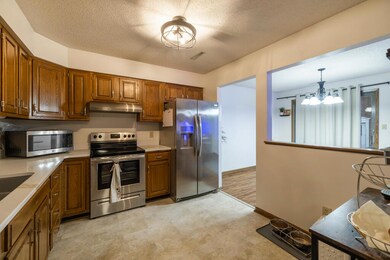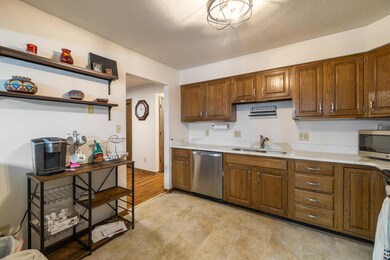1112 49th St Unit 2 West Des Moines, IA 50266
Estimated payment $1,225/month
Highlights
- 1 Car Attached Garage
- Patio
- 1-Story Property
- Crossroads Park Elementary School Rated A-
- Living Room
- Forced Air Heating and Cooling System
About This Home
Welcome to easy living in the heart of West Des Moines. This ground-floor condo features 2 spacious bedrooms and 2 full bathrooms — including a primary suite with a convenient walk-in tub/shower. Many updates throughout this unit include new flooring throughout, quartz countertops, and an updated hall bath. The roof was replaced on the entire building in 2022. Enjoy a comfortable layout with plenty of natural light and functional living space. A sliding door off the living room gives way to your ground level patio. Step outside and you're just minutes from local favorites — shopping, restaurants, parks, and all the amenities that make this neighborhood one of West Des Moines' most desirable. Schedule your showing today and discover low-maintenance living at its best!
Property Details
Home Type
- Condominium
Year Built
- Built in 1985
HOA Fees
- $285 Monthly HOA Fees
Parking
- 1 Car Attached Garage
Home Design
- Brick Exterior Construction
- Block Foundation
Interior Spaces
- 1,152 Sq Ft Home
- 1-Story Property
- Ceiling Fan
- Window Treatments
- Living Room
Kitchen
- Range
- Microwave
- Dishwasher
- Disposal
Bedrooms and Bathrooms
- 2 Bedrooms
- 2 Full Bathrooms
Laundry
- Laundry on main level
- Dryer
- Washer
Additional Features
- Patio
- Forced Air Heating and Cooling System
Listing and Financial Details
- Assessor Parcel Number 32002825515002
Community Details
Overview
- Sentry Management Association, Phone Number (515) 222-3699
- Maintained Community
Recreation
- Snow Removal
Map
Home Values in the Area
Average Home Value in this Area
Tax History
| Year | Tax Paid | Tax Assessment Tax Assessment Total Assessment is a certain percentage of the fair market value that is determined by local assessors to be the total taxable value of land and additions on the property. | Land | Improvement |
|---|---|---|---|---|
| 2025 | $1,802 | $152,100 | $32,200 | $119,900 |
| 2024 | $1,802 | $131,200 | $27,800 | $103,400 |
| 2023 | $1,776 | $131,200 | $27,800 | $103,400 |
| 2022 | $1,754 | $100,900 | $21,400 | $79,500 |
| 2021 | $1,700 | $100,900 | $21,400 | $79,500 |
| 2020 | $1,670 | $93,400 | $19,800 | $73,600 |
| 2019 | $1,488 | $93,400 | $19,800 | $73,600 |
| 2018 | $1,488 | $81,200 | $17,200 | $64,000 |
| 2017 | $1,410 | $81,200 | $17,200 | $64,000 |
| 2016 | $1,374 | $75,200 | $15,900 | $59,300 |
| 2015 | $1,374 | $75,200 | $15,900 | $59,300 |
| 2014 | $1,372 | $74,300 | $15,700 | $58,600 |
Property History
| Date | Event | Price | List to Sale | Price per Sq Ft | Prior Sale |
|---|---|---|---|---|---|
| 10/31/2025 10/31/25 | For Sale | $150,000 | +26.1% | $130 / Sq Ft | |
| 08/03/2022 08/03/22 | Sold | $119,000 | -4.7% | $103 / Sq Ft | View Prior Sale |
| 06/24/2022 06/24/22 | Pending | -- | -- | -- | |
| 06/21/2022 06/21/22 | For Sale | $124,900 | -- | $108 / Sq Ft |
Purchase History
| Date | Type | Sale Price | Title Company |
|---|---|---|---|
| Warranty Deed | $119,000 | None Listed On Document | |
| Legal Action Court Order | $78,000 | None Available | |
| Warranty Deed | $109,500 | None Available | |
| Legal Action Court Order | $91,000 | -- | |
| Warranty Deed | $80,000 | -- |
Mortgage History
| Date | Status | Loan Amount | Loan Type |
|---|---|---|---|
| Open | $39,000 | Balloon | |
| Previous Owner | $58,500 | Adjustable Rate Mortgage/ARM | |
| Previous Owner | $106,700 | Purchase Money Mortgage | |
| Previous Owner | $56,500 | No Value Available | |
| Previous Owner | $30,000 | No Value Available |
Source: Central Iowa Board of REALTORS®
MLS Number: 68838
APN: 320-02825515002
- 4825 Woodland Ave Unit 6
- 1168 49th St Unit 1
- 4849 Woodland Ave Unit 3
- 4609 Woodland Ave Unit 5
- 4830 Cedar Dr Unit 86
- 1220 49th St Unit 5
- 4906 W Park Dr Unit J2
- 1208 49th St Unit 1
- 4765 Woodland Ave Unit 4
- 1252 49th St Unit 4
- 1240 49th St Unit 5
- 4781 Woodland Ave Unit 2
- 4549 Woodland Ave Unit 4
- 4900 Pleasant St Unit 14
- 4917 Westbrooke Place
- 4817 Westbrooke Place
- 1100 50th St Unit 1202
- 1019 Maplenol Dr
- 3931 Ashworth Rd
- 636 47th St
- 4957-4949 Woodland Ave
- 1301 49th St
- 4403 Woodland Ave
- 4901 Pleasant St
- 4601 Pleasant St
- 1340 42nd St
- 4101 Woodland Plaza
- 3901 Woodland Ave
- 1101 Prairie View Dr
- 5234 Boulder Dr
- 5699 Vista Dr
- 3405 Woodland Ave
- 1200 31st St
- 238 52nd St
- 5901 Vista Dr
- 11428 Forest Ave
- 225 Prairie View Dr
- 4700 Ep True Pkwy
- 4001 Ep True Pkwy
- 3512 Maple St
