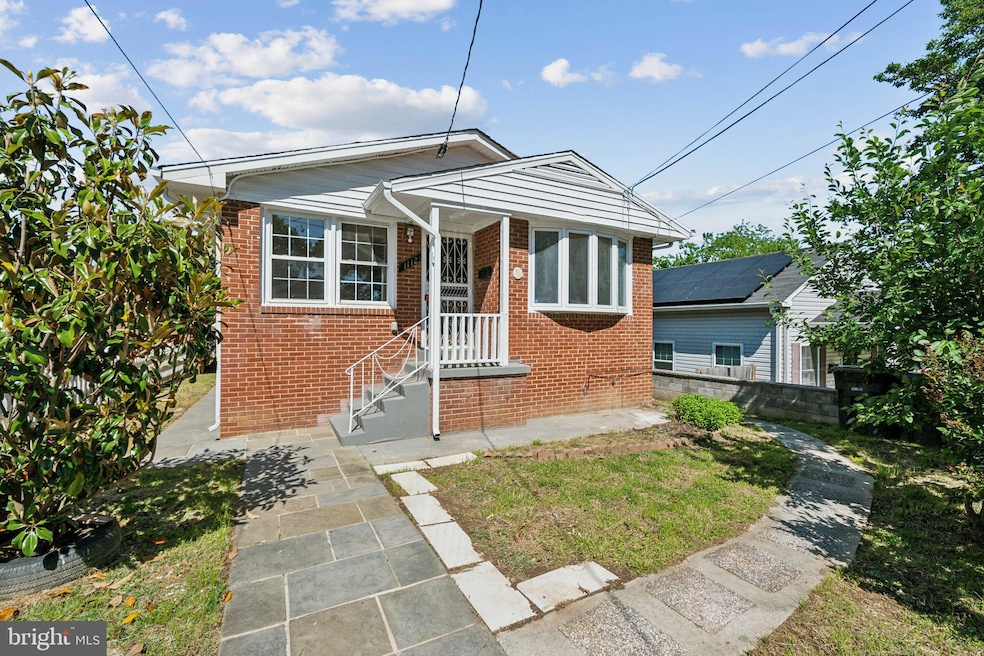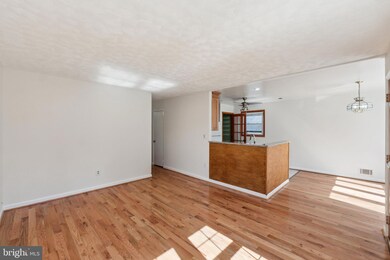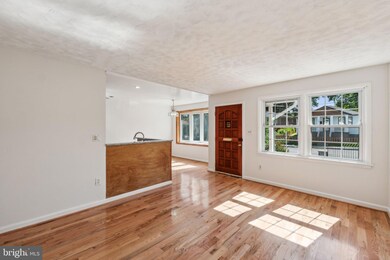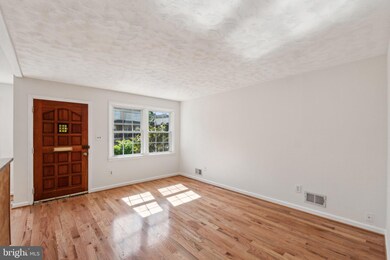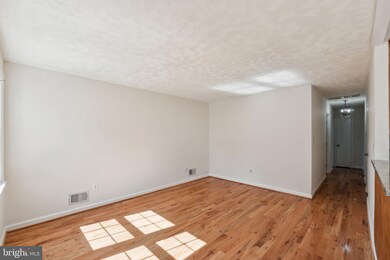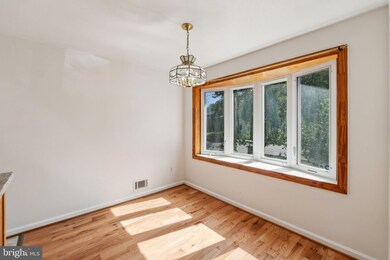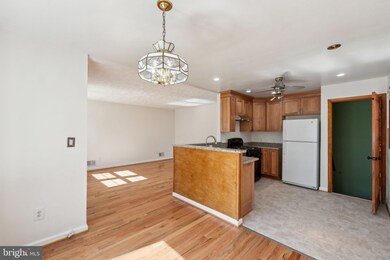
1112 51st Place NE Washington, DC 20019
Deanwood NeighborhoodHighlights
- Traditional Architecture
- 1 Car Detached Garage
- Central Heating and Cooling System
- No HOA
About This Home
As of July 2025Welcome to 1112 51st Place NE—a solid all-brick single-family home in the heart of Deanwood, offering space, charm, and versatility at an incredible value.
The main level features beautiful hardwood flooring throughout, with three spacious bedrooms and two full bathrooms, including a well-appointed primary suite with its own private bath—perfect for unwinding after a long day. An open-style, recently remodeled kitchen and adjacent dining area provide the ideal setting for everything from weekday dinners to weekend entertaining.
Downstairs, the fully finished basement offers even more room to spread out, with a large recreation room, a separate bedroom, a flex space perfect for a home office or gym, and a third full bathroom. With its own private entrance, the lower level is ideal for guests, multi-generational living, or potential rental income.
Step outside and enjoy the fully fenced front and rear yards—ideal for pets, play, or peaceful relaxation. The backyard is a shady oasis, thanks to mature fruit trees, and features a wonderful patio that’s perfect for grilling, dining, or soaking up the outdoors.
The property also includes a one-car detached garage that’s more than just a place to park. With built-in shelving, a full-sized washer and dryer, and plenty of additional storage space, it adds both functionality and flexibility to your everyday life.
With central heat and air conditioning throughout, you'll stay comfortable year-round. And with Deanwood Metro and major bus routes just blocks away, commuting is a breeze while you stay connected to shops, parks, and all that DC has to offer.
Whether you're a first-time buyer, investor, or simply looking for more space, this is a smart move in one of the city’s best-kept secrets.
Last Agent to Sell the Property
Keller Williams Capital Properties License #643780 Listed on: 05/13/2025

Home Details
Home Type
- Single Family
Est. Annual Taxes
- $3,418
Year Built
- Built in 1966
Lot Details
- 5,000 Sq Ft Lot
- Property is in good condition
- Property is zoned R-2
Parking
- 1 Car Detached Garage
- Rear-Facing Garage
Home Design
- Traditional Architecture
- Brick Exterior Construction
- Block Foundation
Interior Spaces
- Property has 1 Level
- Basement with some natural light
Bedrooms and Bathrooms
Schools
- Houston Elementary School
- Kelly Miller Middle School
- Woodson High School
Utilities
- Central Heating and Cooling System
- Natural Gas Water Heater
- Municipal Trash
Community Details
- No Home Owners Association
- Deanwood Subdivision
Listing and Financial Details
- Tax Lot 21
- Assessor Parcel Number 5201//0021
Ownership History
Purchase Details
Home Financials for this Owner
Home Financials are based on the most recent Mortgage that was taken out on this home.Purchase Details
Home Financials for this Owner
Home Financials are based on the most recent Mortgage that was taken out on this home.Similar Homes in the area
Home Values in the Area
Average Home Value in this Area
Purchase History
| Date | Type | Sale Price | Title Company |
|---|---|---|---|
| Deed | $440,000 | Cardinal Title Group | |
| Warranty Deed | $240,000 | -- |
Mortgage History
| Date | Status | Loan Amount | Loan Type |
|---|---|---|---|
| Open | $396,000 | New Conventional | |
| Previous Owner | $15,782 | Stand Alone Second | |
| Previous Owner | $150,000 | Commercial | |
| Previous Owner | $225,000 | New Conventional | |
| Previous Owner | $16,360 | Stand Alone Second | |
| Previous Owner | $182,000 | New Conventional | |
| Previous Owner | $134,000 | New Conventional |
Property History
| Date | Event | Price | Change | Sq Ft Price |
|---|---|---|---|---|
| 07/15/2025 07/15/25 | Sold | $500,000 | -3.8% | $273 / Sq Ft |
| 05/13/2025 05/13/25 | For Sale | $519,900 | +18.2% | $284 / Sq Ft |
| 07/14/2023 07/14/23 | Sold | $440,000 | -2.2% | $241 / Sq Ft |
| 06/16/2023 06/16/23 | Pending | -- | -- | -- |
| 06/02/2023 06/02/23 | For Sale | $450,000 | +87.5% | $246 / Sq Ft |
| 02/26/2014 02/26/14 | Sold | $240,000 | 0.0% | $224 / Sq Ft |
| 10/28/2013 10/28/13 | Pending | -- | -- | -- |
| 09/20/2013 09/20/13 | For Sale | $239,900 | -- | $224 / Sq Ft |
Tax History Compared to Growth
Tax History
| Year | Tax Paid | Tax Assessment Tax Assessment Total Assessment is a certain percentage of the fair market value that is determined by local assessors to be the total taxable value of land and additions on the property. | Land | Improvement |
|---|---|---|---|---|
| 2024 | $3,418 | $402,150 | $154,150 | $248,000 |
| 2023 | $858 | $390,500 | $150,750 | $239,750 |
| 2022 | $863 | $350,260 | $147,250 | $203,010 |
| 2021 | $832 | $336,650 | $145,050 | $191,600 |
| 2020 | $795 | $329,180 | $139,950 | $189,230 |
| 2019 | $1,594 | $300,080 | $136,000 | $164,080 |
| 2018 | $1,460 | $288,410 | $0 | $0 |
| 2017 | $1,335 | $270,810 | $0 | $0 |
| 2016 | $1,219 | $265,280 | $0 | $0 |
| 2015 | $1,111 | $202,080 | $0 | $0 |
| 2014 | $1,016 | $189,670 | $0 | $0 |
Agents Affiliated with this Home
-
Ty Voles

Seller's Agent in 2025
Ty Voles
Keller Williams Capital Properties
(202) 725-8983
2 in this area
64 Total Sales
-
chrissy brown
c
Seller Co-Listing Agent in 2025
chrissy brown
Keller Williams Capital Properties
(202) 389-8091
1 in this area
15 Total Sales
-
Nikki Webb

Buyer's Agent in 2025
Nikki Webb
Century 21 New Millennium
(202) 839-5299
5 Total Sales
-
Paul Marston

Seller's Agent in 2023
Paul Marston
Long & Foster
(202) 247-1825
1 in this area
203 Total Sales
-
Karla Gutierrez

Seller Co-Listing Agent in 2023
Karla Gutierrez
Long & Foster
(301) 793-8493
1 in this area
136 Total Sales
-
Yonas Asrat
Y
Buyer's Agent in 2023
Yonas Asrat
Neighborhood Assistance Corporation of America
(571) 265-7615
1 in this area
25 Total Sales
Map
Source: Bright MLS
MLS Number: DCDC2199812
APN: 5201-0021
- 5030 Lee St NE
- 5020 Meade St NE
- 5045 Sheriff Rd NE
- 5064 Just St NE
- 5106 Just St NE
- 926 52nd St NE
- 5014 Nash St NE
- 5000 Just St NE
- 920 52nd St NE
- 4909 Meade St NE
- 5033 Just St NE Unit 5035
- 1113 Booth Ln
- 5019 Just St NE
- 5038 Jay St NE
- 4915 Nash St NE
- 4972 Just St NE
- 4919 Sheriff Rd NE
- 1304 Doewood Ln
- 1103 Chapelwood Ln
- 1327 Eastern Ave
