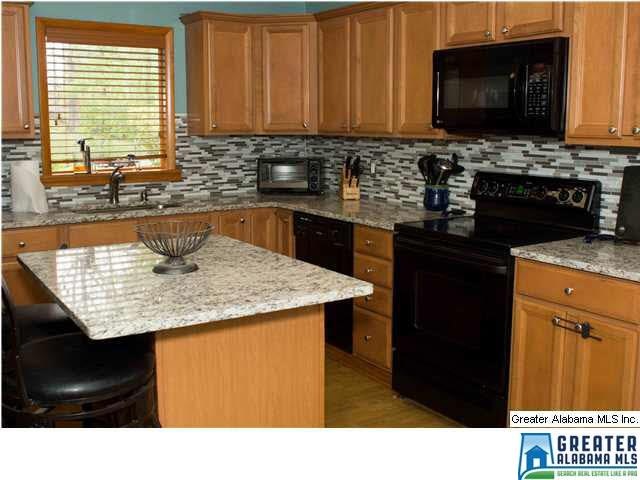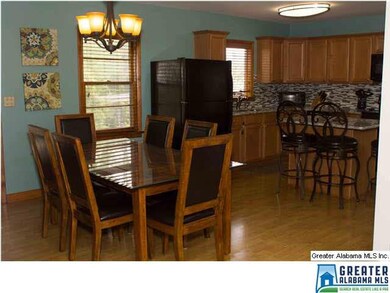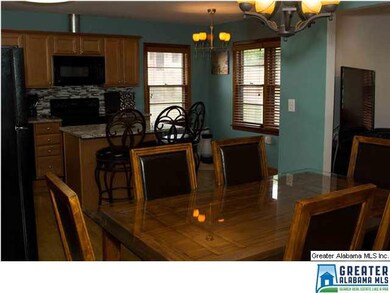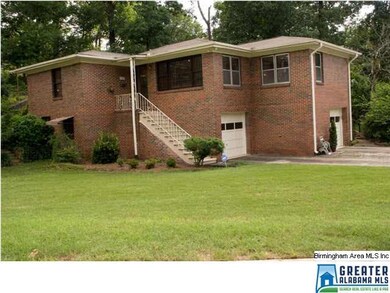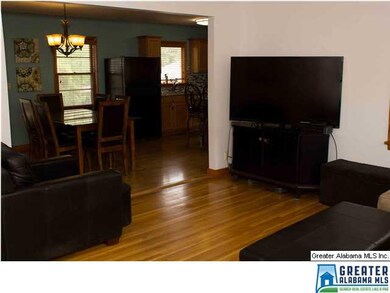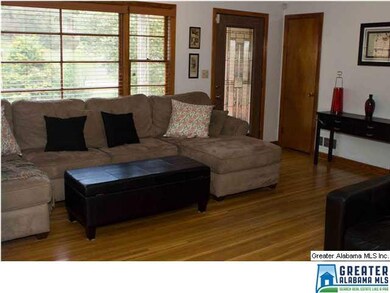
1112 52nd St S Birmingham, AL 35222
Crestwood South NeighborhoodHighlights
- Wood Flooring
- Fenced Yard
- Breakfast Bar
- Solid Surface Countertops
- Porch
- Laundry Room
About This Home
As of September 2020Updated kitchen with designer finishes, Granite counter tops, glass back splash under-mount stainless steel sink, maple cabinets with island. Open kitchen/dining/living room great for entertaining. Master bedroom has a walk-in closet and a office/retreat. Master bath has dual sinks. Charming covered porch with terraced landscaping and fenced yard. Downstairs has A Private suite. large laundry room and an oversized garage has plenty of storage. New granite, backsplash, stainless steel sink/faucet and Dishwasher 2015. Remodeled master suite 2014, addition to basement include bedroom, full bath and laundry room 2014. New roof in 2011, New exterior paint in 2012, New electrical panel and wiring in 2010, HVAC in 2008, black vinyl fencing in 2007 . Move in ready! Full daylight basement.Extra Deep Garage on the right side.
Last Agent to Sell the Property
Tom Sartain
RealtySouth-MB-Cahaba Rd License #97722

Home Details
Home Type
- Single Family
Est. Annual Taxes
- $2,276
Year Built
- 1957
Lot Details
- Fenced Yard
- Few Trees
Parking
- 2 Car Garage
- Basement Garage
- Front Facing Garage
- Driveway
- On-Street Parking
- Off-Street Parking
Interior Spaces
- 1-Story Property
- Smooth Ceilings
- Ceiling Fan
- Window Treatments
- Dining Room
Kitchen
- Breakfast Bar
- Electric Oven
- Stove
- Built-In Microwave
- Solid Surface Countertops
- Disposal
Flooring
- Wood
- Laminate
- Tile
Bedrooms and Bathrooms
- 3 Bedrooms
- Split Bedroom Floorplan
- 3 Full Bathrooms
- Linen Closet In Bathroom
Laundry
- Laundry Room
- Washer and Electric Dryer Hookup
Finished Basement
- Basement Fills Entire Space Under The House
- Bedroom in Basement
- Laundry in Basement
- Natural lighting in basement
Outdoor Features
- Porch
Utilities
- Forced Air Heating and Cooling System
- Heating System Uses Gas
- Gas Water Heater
Listing and Financial Details
- Assessor Parcel Number 23-28-3-007-017.00000
Ownership History
Purchase Details
Home Financials for this Owner
Home Financials are based on the most recent Mortgage that was taken out on this home.Purchase Details
Home Financials for this Owner
Home Financials are based on the most recent Mortgage that was taken out on this home.Purchase Details
Home Financials for this Owner
Home Financials are based on the most recent Mortgage that was taken out on this home.Map
Similar Homes in the area
Home Values in the Area
Average Home Value in this Area
Purchase History
| Date | Type | Sale Price | Title Company |
|---|---|---|---|
| Deed | $307,500 | -- | |
| Warranty Deed | $203,000 | -- | |
| Survivorship Deed | $121,000 | -- |
Mortgage History
| Date | Status | Loan Amount | Loan Type |
|---|---|---|---|
| Open | $30,000 | New Conventional | |
| Open | $246,000 | New Conventional | |
| Previous Owner | $199,323 | FHA | |
| Previous Owner | $35,062 | Commercial | |
| Previous Owner | $130,106 | New Conventional | |
| Previous Owner | $96,800 | No Value Available |
Property History
| Date | Event | Price | Change | Sq Ft Price |
|---|---|---|---|---|
| 09/04/2020 09/04/20 | Sold | $307,500 | -0.8% | $170 / Sq Ft |
| 07/29/2020 07/29/20 | For Sale | $310,000 | +52.7% | $172 / Sq Ft |
| 06/25/2015 06/25/15 | Sold | $203,000 | +1.6% | $158 / Sq Ft |
| 05/12/2015 05/12/15 | Pending | -- | -- | -- |
| 04/12/2015 04/12/15 | For Sale | $199,900 | -- | $156 / Sq Ft |
Tax History
| Year | Tax Paid | Tax Assessment Tax Assessment Total Assessment is a certain percentage of the fair market value that is determined by local assessors to be the total taxable value of land and additions on the property. | Land | Improvement |
|---|---|---|---|---|
| 2024 | $2,276 | $32,380 | -- | -- |
| 2022 | $2,248 | $32,000 | $14,800 | $17,200 |
| 2021 | $2,010 | $28,720 | $14,800 | $13,920 |
| 2020 | $1,805 | $25,870 | $14,800 | $11,070 |
| 2019 | $1,677 | $24,120 | $0 | $0 |
| 2018 | $1,283 | $18,680 | $0 | $0 |
| 2017 | $1,133 | $16,620 | $0 | $0 |
| 2016 | $1,217 | $17,780 | $0 | $0 |
| 2015 | $1,133 | $16,620 | $0 | $0 |
| 2014 | $1,062 | $16,800 | $0 | $0 |
| 2013 | $1,062 | $16,240 | $0 | $0 |
Source: Greater Alabama MLS
MLS Number: 628381
APN: 23-00-28-3-007-017.000
- 1036 53rd St S
- 1172 52nd St S
- 4920 Clairmont Ave S
- 5409 10th Ct S
- 5200 Clairmont Ave S
- 5013 Altamont Rd S Unit 9
- 5009 Altamont Rd S Unit 10
- 5456 11th Ave S
- 5207 Mountain Ridge Pkwy
- 5201 Mountain Ridge Pkwy
- 4763 7th Ct S
- 5536 12th Ave S
- 4804 Lincrest Dr
- 5552 12th Ave S
- 768 47th Place S
- 772 47th Place S
- 5226 Mountain Ridge Pkwy
- 4927 7th Ave S
- 1120 56th St S
- 739 47th St S
