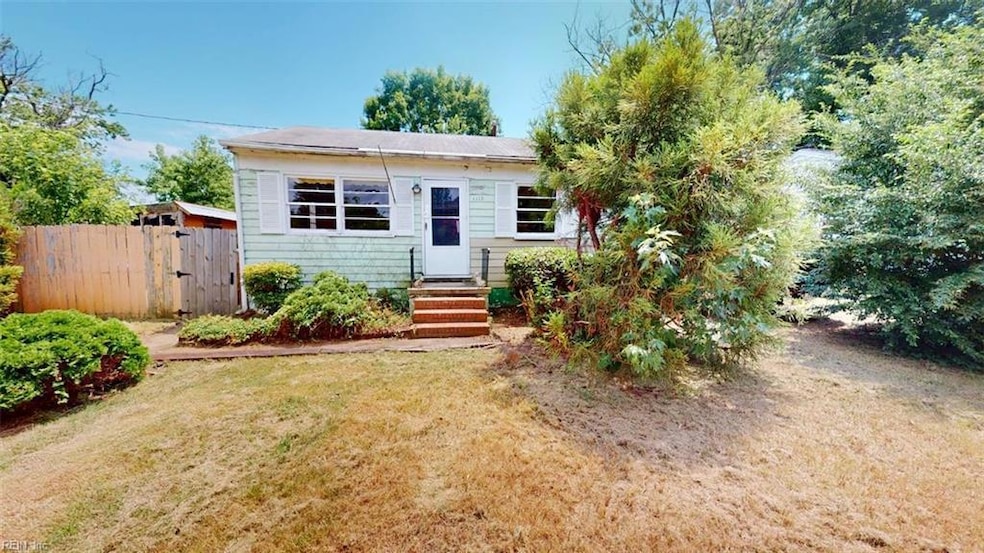1112 76th St Newport News, VA 23605
Chestnut NeighborhoodEstimated payment $803/month
Highlights
- City Lights View
- No HOA
- 1-Story Property
- Deck
- Carpet
About This Home
This charming 3-bedroom, 1-bath ranch home is an excellent opportunity for buyers looking in a well-established neighborhood! Located at 1112 76th Street in Newport News, this spacious home features a functional layout with a large living area and an eat-in kitchen. Situated on a generous lot, there’s plenty of room for outdoor activities. re upgrades. Conveniently located near schools, shopping, and major highways, this home offers easy access to all that Newport News has to offer. Make sure to ask about the 3D True Immersive Virtual Tour. This technology allows you to literally experience the home on any mobile device, laptop or desktop. You can measure rooms, view 3D dollhouse, view exterior, and interior and so much more. Check it out today!
Home Details
Home Type
- Single Family
Est. Annual Taxes
- $2,103
Year Built
- Built in 1955
Lot Details
- 7,405 Sq Ft Lot
- Lot Dimensions are 105.27 x 72
- Back Yard Fenced
- Property is zoned R4
Home Design
- Asphalt Shingled Roof
- Asbestos Siding
Interior Spaces
- 928 Sq Ft Home
- 1-Story Property
- City Lights Views
- Crawl Space
- Pull Down Stairs to Attic
Kitchen
- Electric Range
- Microwave
Flooring
- Carpet
- Vinyl
Bedrooms and Bathrooms
- 3 Bedrooms
- 1 Full Bathroom
Laundry
- Dryer
- Washer
Parking
- Driveway
- On-Street Parking
- Off-Street Parking
Outdoor Features
- Deck
Schools
- Carver Elementary School
- Crittenden Middle School
- Heritage High School
Utilities
- Cooling System Mounted To A Wall/Window
- 220 Volts
- Gas Water Heater
- Cable TV Available
Community Details
- No Home Owners Association
- Newmarket Village 247 Subdivision
Map
Home Values in the Area
Average Home Value in this Area
Tax History
| Year | Tax Paid | Tax Assessment Tax Assessment Total Assessment is a certain percentage of the fair market value that is determined by local assessors to be the total taxable value of land and additions on the property. | Land | Improvement |
|---|---|---|---|---|
| 2024 | $2,103 | $178,200 | $48,400 | $129,800 |
| 2023 | $2,085 | $164,200 | $44,000 | $120,200 |
| 2022 | $1,933 | $148,800 | $44,000 | $104,800 |
| 2021 | $1,526 | $125,100 | $40,000 | $85,100 |
| 2020 | $1,568 | $116,500 | $40,000 | $76,500 |
| 2019 | $1,478 | $109,500 | $40,000 | $69,500 |
| 2018 | $1,435 | $106,200 | $40,000 | $66,200 |
| 2017 | $1,435 | $106,200 | $40,000 | $66,200 |
| 2016 | $1,431 | $106,200 | $40,000 | $66,200 |
| 2015 | $1,425 | $106,200 | $40,000 | $66,200 |
| 2014 | $1,326 | $106,200 | $40,000 | $66,200 |
Property History
| Date | Event | Price | Change | Sq Ft Price |
|---|---|---|---|---|
| 08/21/2025 08/21/25 | Price Changed | $118,900 | -8.5% | $128 / Sq Ft |
| 07/29/2025 07/29/25 | For Sale | $129,900 | 0.0% | $140 / Sq Ft |
| 07/29/2025 07/29/25 | Off Market | $129,900 | -- | -- |
| 07/23/2025 07/23/25 | For Sale | $129,900 | -- | $140 / Sq Ft |
Mortgage History
| Date | Status | Loan Amount | Loan Type |
|---|---|---|---|
| Closed | $79,000 | New Conventional |
Source: Real Estate Information Network (REIN)
MLS Number: 10591206
APN: 275.00-04-34
- 805 Roam Ct
- 6300 Grossman Place
- 45 Riverlands Dr
- 3402 W Weaver Rd
- 6010 Jefferson Ave
- 1009 de Gaule St
- 2919 Leta Ct
- 1575 Briarfield Rd Unit 1A
- 2 Sunbriar Way
- 1601 Pennwood Dr
- 610 Ellen Rd
- 5109 Goldsboro Dr
- 1587 Briarfield Rd
- 412 Union St Unit G
- 901 Forest Lake Ct
- 503 South Ave
- 614 Peninsula Dr
- 201 73rd St
- 165 Kathann Dr
- 1037 Randall Ct







