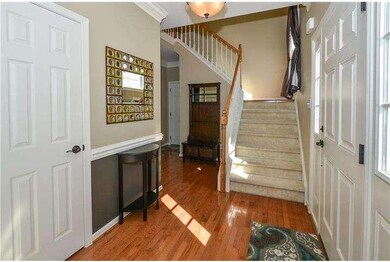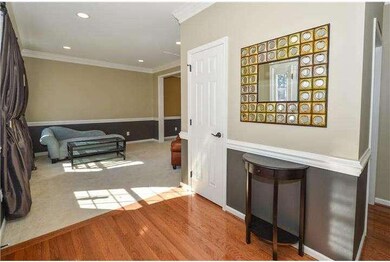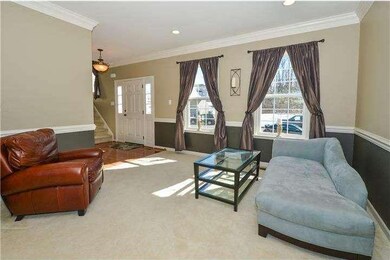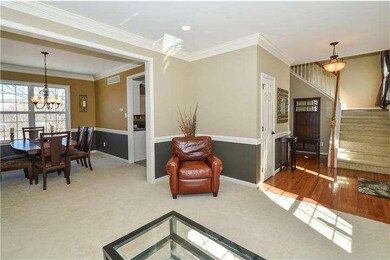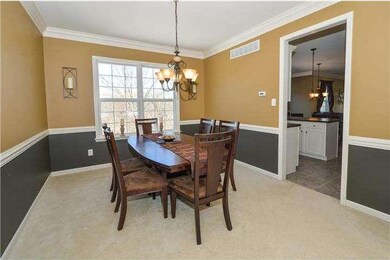
1112 Autumnview Ln Pottstown, PA 19464
Highlights
- Colonial Architecture
- Wood Flooring
- 1 Fireplace
- Deck
- Attic
- Ceiling height of 9 feet or more
About This Home
As of July 2018Summer Grove Colonial in Ideal CulDeSac Location with Walk out basement backing up to Woods & Open Space. Gorgeous Home with 9' Ceilings throughout. 2Sty Foyer & PR w HW floors. LR w HW floors & Crown Moldings. FR w Gas FP, Recessed lights & Crown Moldings. Large EI-Kit w Island, Recessed Lights, 5 Burner Gas R&O, DW, GD, Refrigerator, Pantry, Microwave, Desk, Lg Eating area, Sliders to Deck overlooking yard and wooded open space. Large MBR w HW floors, Recessed lights, Walk-In Closet, Speakers, MBath w Stall shower, soaking tub & 2 vanities. 3 large BR's w carpet & Recessed lights. Hall Bath w vanity & linen, Full Basement w Walk out and partially framed walls, Wash Tub for easy clean ups. Association fee is only $158/ 6 months, includes Common area maintenance and Snow removal of CulDeSac. Propane is Leased through Propane provider. Great neighborhood with Super Location. Play set available if needed.
Last Agent to Sell the Property
RE/MAX Reliance License #AB028653A Listed on: 12/08/2014

Home Details
Home Type
- Single Family
Year Built
- Built in 2009
Lot Details
- 10,099 Sq Ft Lot
- Lot Dimensions are 93 x 108
- Cul-De-Sac
- Open Lot
- Sloped Lot
- Back, Front, and Side Yard
- Property is in good condition
- Property is zoned R1
HOA Fees
- $26 Monthly HOA Fees
Parking
- 2 Car Direct Access Garage
- 2 Open Parking Spaces
- Garage Door Opener
- Driveway
Home Design
- Colonial Architecture
- Shingle Roof
- Vinyl Siding
- Concrete Perimeter Foundation
Interior Spaces
- 2,362 Sq Ft Home
- Property has 2 Levels
- Ceiling height of 9 feet or more
- Ceiling Fan
- 1 Fireplace
- Family Room
- Living Room
- Dining Room
- Laundry on upper level
- Attic
Kitchen
- Eat-In Kitchen
- Butlers Pantry
- Built-In Range
- Dishwasher
- Kitchen Island
- Disposal
Flooring
- Wood
- Wall to Wall Carpet
- Vinyl
Bedrooms and Bathrooms
- 4 Bedrooms
- En-Suite Primary Bedroom
- En-Suite Bathroom
- 2.5 Bathrooms
- Walk-in Shower
Unfinished Basement
- Basement Fills Entire Space Under The House
- Exterior Basement Entry
Outdoor Features
- Deck
- Play Equipment
Schools
- Pottsgrove Middle School
- Pottsgrove Senior High School
Utilities
- Forced Air Heating and Cooling System
- Cooling System Utilizes Bottled Gas
- Heating System Uses Gas
- Heating System Uses Propane
- Underground Utilities
- 200+ Amp Service
- Natural Gas Water Heater
- Cable TV Available
Community Details
- Association fees include common area maintenance
- Built by ROUSE CHAMBERLIN
- Summer Grove Subdivision
Listing and Financial Details
- Tax Lot 056
- Assessor Parcel Number 60-00-00130-636
Ownership History
Purchase Details
Home Financials for this Owner
Home Financials are based on the most recent Mortgage that was taken out on this home.Purchase Details
Home Financials for this Owner
Home Financials are based on the most recent Mortgage that was taken out on this home.Purchase Details
Home Financials for this Owner
Home Financials are based on the most recent Mortgage that was taken out on this home.Similar Homes in Pottstown, PA
Home Values in the Area
Average Home Value in this Area
Purchase History
| Date | Type | Sale Price | Title Company |
|---|---|---|---|
| Deed | $319,900 | None Available | |
| Deed | $267,000 | None Available | |
| Deed | $322,195 | None Available |
Mortgage History
| Date | Status | Loan Amount | Loan Type |
|---|---|---|---|
| Open | $309,823 | VA | |
| Closed | $315,521 | VA | |
| Closed | $319,900 | VA | |
| Previous Owner | $262,163 | FHA | |
| Previous Owner | $257,750 | No Value Available |
Property History
| Date | Event | Price | Change | Sq Ft Price |
|---|---|---|---|---|
| 07/09/2018 07/09/18 | Sold | $319,900 | 0.0% | $135 / Sq Ft |
| 05/16/2018 05/16/18 | Pending | -- | -- | -- |
| 05/04/2018 05/04/18 | Price Changed | $319,900 | -3.1% | $135 / Sq Ft |
| 04/02/2018 04/02/18 | For Sale | $329,999 | +23.6% | $140 / Sq Ft |
| 05/29/2015 05/29/15 | Sold | $267,000 | -2.9% | $113 / Sq Ft |
| 04/01/2015 04/01/15 | Pending | -- | -- | -- |
| 02/11/2015 02/11/15 | Price Changed | $274,900 | -1.1% | $116 / Sq Ft |
| 02/05/2015 02/05/15 | Price Changed | $277,900 | -0.4% | $118 / Sq Ft |
| 01/24/2015 01/24/15 | Price Changed | $278,900 | -0.4% | $118 / Sq Ft |
| 12/08/2014 12/08/14 | For Sale | $279,900 | -- | $119 / Sq Ft |
Tax History Compared to Growth
Tax History
| Year | Tax Paid | Tax Assessment Tax Assessment Total Assessment is a certain percentage of the fair market value that is determined by local assessors to be the total taxable value of land and additions on the property. | Land | Improvement |
|---|---|---|---|---|
| 2024 | $8,306 | $169,380 | -- | -- |
| 2023 | $8,049 | $169,380 | $0 | $0 |
| 2022 | $7,926 | $169,380 | $0 | $0 |
| 2021 | $7,812 | $169,380 | $0 | $0 |
| 2020 | $7,783 | $169,380 | $0 | $0 |
| 2019 | $7,743 | $169,380 | $0 | $0 |
| 2018 | $1,330 | $169,380 | $0 | $0 |
| 2017 | $7,769 | $169,380 | $0 | $0 |
| 2016 | $7,702 | $169,380 | $0 | $0 |
| 2015 | $7,526 | $169,380 | $0 | $0 |
| 2014 | $7,526 | $169,380 | $0 | $0 |
Agents Affiliated with this Home
-

Seller's Agent in 2018
Terese Brittingham
Keller Williams Realty Group
(610) 212-0848
14 in this area
636 Total Sales
-

Seller Co-Listing Agent in 2018
Thomas McCouch
Keller Williams Realty Group
(610) 574-9272
2 in this area
117 Total Sales
-
B
Buyer's Agent in 2018
Beth Miller
RE/MAX
-

Seller's Agent in 2015
John Marchese
RE/MAX
(267) 240-2580
1 in this area
45 Total Sales
-

Buyer's Agent in 2015
Nancy Peters
RE/MAX
(610) 608-8854
12 Total Sales
Map
Source: Bright MLS
MLS Number: 1003170876
APN: 60-00-00130-636
- 1506 Cloverhill Rd
- 185 Petal Dr
- 111 Forage Cir
- 212 Pine Ford Rd
- 184 Haven Dr
- 1445 Farmington Ave
- 1090 Levengood Rd
- 416 Colebrookdale Rd
- 1365 N State St
- 1593 Gilbertsville Rd
- 1579 Laura Ln
- 104 Maugers Mill Rd
- 1536 Aspen Dr
- 1502 Aspen Dr
- 136 Butternut Dr
- 135 Juniper St
- 1058 Farmington Ave
- 240 Stone Hill Dr
- 209 Stone Hill Dr
- 00 Red Shale Dr

