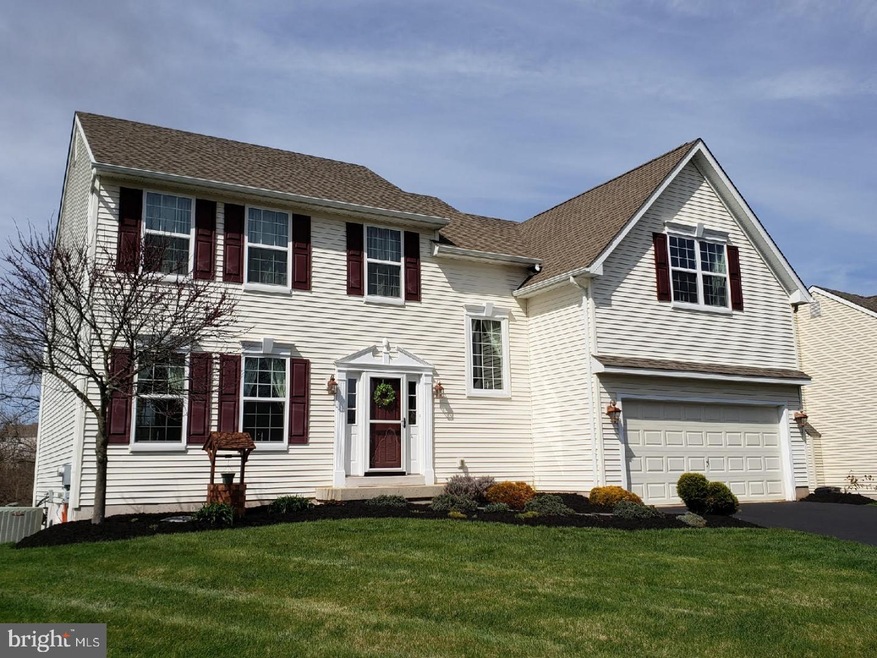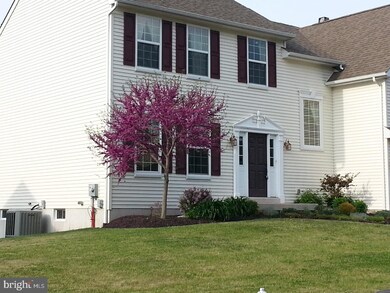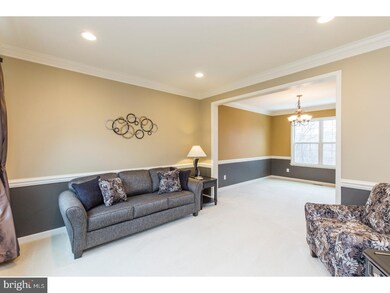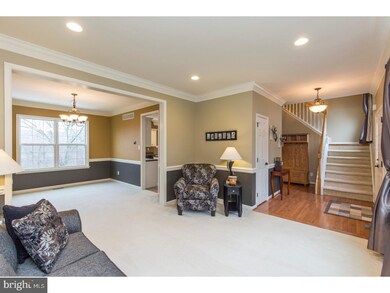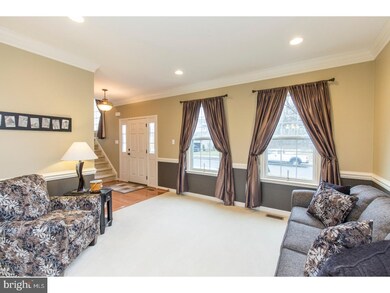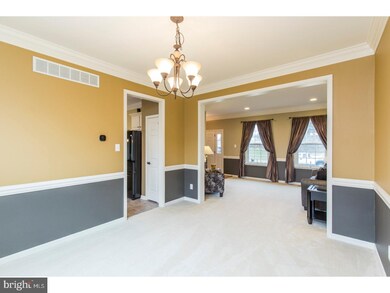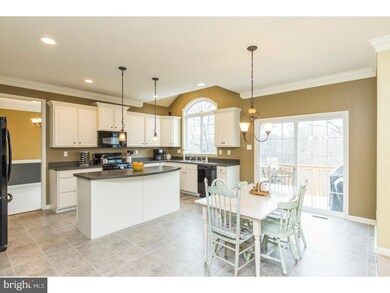
1112 Autumnview Ln Pottstown, PA 19464
Highlights
- Colonial Architecture
- Cathedral Ceiling
- Attic
- Deck
- Wood Flooring
- 1 Fireplace
About This Home
As of July 2018Situated in a quiet cul-de-sac neighborhood in the desirable Summer Grove community is this charming Rouse Chamberlin colonial that boasts quality construction and tons of builder upgrades. Upon entry, you're welcomed into the bright two-story foyer with hardwood floors that carry through the first floor powder room. To the left of the front foyer is a formal living room that overflows into the dining room. Both rooms have beautiful two-step crown molding, chair rail and neutral paint. The eat-in kitchen includes upgrades such as 42" cabinets and a 4 ft. expanded dining area. Other compliments to the kitchen include a new 5-burner gas range and convection oven and glass sliders to a deck that overlooks the manicured lawn and wooded open space. Through the extended kitchen is the light filled family room with large windows on either side of the wood burning fireplace ? more builder upgrades! The 2nd floor hallway has hardwood floors and leads to 4 spacious bedrooms and two full bathrooms. The owner's suite has hardwood floors, a wall of windows and a large walk-in closet. The owner's bathroom has dual adjacent sinks, a soaking tub and shower stall. There are three additional nicely sized bedrooms on this floor. The washer and dryer is also located on the second floor for added convenience. The unfinished walk-out basement has 9 ft. ceilings, great storage space, partially framed walls and tons of potential for additional living space. Additionally, there are 9 ft. ceilings on the main floor, built-in speakers in the family room and master bedroom, recessed LED lighting, a smart thermostat, as well as a brand new water softener and reverse osmosis system. All this and conveniently located to routes 100, 422, and 73! Set up your showing today.
Last Agent to Sell the Property
Keller Williams Realty Group License #RM419528 Listed on: 04/02/2018

Last Buyer's Agent
Beth Miller
RE/MAX 440 - Skippack License #1008520
Home Details
Home Type
- Single Family
Est. Annual Taxes
- $7,743
Year Built
- Built in 2009
Lot Details
- 10,099 Sq Ft Lot
- Level Lot
- Back, Front, and Side Yard
- Property is in good condition
- Property is zoned R1
HOA Fees
- $33 Monthly HOA Fees
Parking
- 2 Car Direct Access Garage
- 2 Open Parking Spaces
- Garage Door Opener
- Driveway
Home Design
- Colonial Architecture
- Pitched Roof
- Shingle Roof
- Vinyl Siding
- Concrete Perimeter Foundation
Interior Spaces
- 2,362 Sq Ft Home
- Property has 2 Levels
- Cathedral Ceiling
- Ceiling Fan
- 1 Fireplace
- Family Room
- Living Room
- Dining Room
- Attic
Kitchen
- Eat-In Kitchen
- Butlers Pantry
- Self-Cleaning Oven
- Built-In Microwave
- Dishwasher
- Kitchen Island
- Disposal
Flooring
- Wood
- Wall to Wall Carpet
Bedrooms and Bathrooms
- 4 Bedrooms
- En-Suite Primary Bedroom
- En-Suite Bathroom
- 2.5 Bathrooms
Laundry
- Laundry Room
- Laundry on upper level
Unfinished Basement
- Basement Fills Entire Space Under The House
- Exterior Basement Entry
Outdoor Features
- Deck
Schools
- Pottsgrove Middle School
- Pottsgrove Senior High School
Utilities
- Forced Air Heating and Cooling System
- Heating System Uses Gas
- Programmable Thermostat
- Underground Utilities
- 200+ Amp Service
- Water Treatment System
- Natural Gas Water Heater
- Cable TV Available
Community Details
- Association fees include common area maintenance
- $425 Other One-Time Fees
- Built by ROUSE CHAMBER
- Summer Grove Subdivision
Listing and Financial Details
- Tax Lot 056
- Assessor Parcel Number 60-00-00130-636
Ownership History
Purchase Details
Home Financials for this Owner
Home Financials are based on the most recent Mortgage that was taken out on this home.Purchase Details
Home Financials for this Owner
Home Financials are based on the most recent Mortgage that was taken out on this home.Purchase Details
Home Financials for this Owner
Home Financials are based on the most recent Mortgage that was taken out on this home.Similar Homes in Pottstown, PA
Home Values in the Area
Average Home Value in this Area
Purchase History
| Date | Type | Sale Price | Title Company |
|---|---|---|---|
| Deed | $319,900 | None Available | |
| Deed | $267,000 | None Available | |
| Deed | $322,195 | None Available |
Mortgage History
| Date | Status | Loan Amount | Loan Type |
|---|---|---|---|
| Open | $309,823 | VA | |
| Closed | $315,521 | VA | |
| Closed | $319,900 | VA | |
| Previous Owner | $262,163 | FHA | |
| Previous Owner | $257,750 | No Value Available |
Property History
| Date | Event | Price | Change | Sq Ft Price |
|---|---|---|---|---|
| 07/09/2018 07/09/18 | Sold | $319,900 | 0.0% | $135 / Sq Ft |
| 05/16/2018 05/16/18 | Pending | -- | -- | -- |
| 05/04/2018 05/04/18 | Price Changed | $319,900 | -3.1% | $135 / Sq Ft |
| 04/02/2018 04/02/18 | For Sale | $329,999 | +23.6% | $140 / Sq Ft |
| 05/29/2015 05/29/15 | Sold | $267,000 | -2.9% | $113 / Sq Ft |
| 04/01/2015 04/01/15 | Pending | -- | -- | -- |
| 02/11/2015 02/11/15 | Price Changed | $274,900 | -1.1% | $116 / Sq Ft |
| 02/05/2015 02/05/15 | Price Changed | $277,900 | -0.4% | $118 / Sq Ft |
| 01/24/2015 01/24/15 | Price Changed | $278,900 | -0.4% | $118 / Sq Ft |
| 12/08/2014 12/08/14 | For Sale | $279,900 | -- | $119 / Sq Ft |
Tax History Compared to Growth
Tax History
| Year | Tax Paid | Tax Assessment Tax Assessment Total Assessment is a certain percentage of the fair market value that is determined by local assessors to be the total taxable value of land and additions on the property. | Land | Improvement |
|---|---|---|---|---|
| 2024 | $8,306 | $169,380 | -- | -- |
| 2023 | $8,049 | $169,380 | $0 | $0 |
| 2022 | $7,926 | $169,380 | $0 | $0 |
| 2021 | $7,812 | $169,380 | $0 | $0 |
| 2020 | $7,783 | $169,380 | $0 | $0 |
| 2019 | $7,743 | $169,380 | $0 | $0 |
| 2018 | $1,330 | $169,380 | $0 | $0 |
| 2017 | $7,769 | $169,380 | $0 | $0 |
| 2016 | $7,702 | $169,380 | $0 | $0 |
| 2015 | $7,526 | $169,380 | $0 | $0 |
| 2014 | $7,526 | $169,380 | $0 | $0 |
Agents Affiliated with this Home
-

Seller's Agent in 2018
Terese Brittingham
Keller Williams Realty Group
(610) 212-0848
14 in this area
636 Total Sales
-

Seller Co-Listing Agent in 2018
Thomas McCouch
Keller Williams Realty Group
(610) 574-9272
2 in this area
117 Total Sales
-
B
Buyer's Agent in 2018
Beth Miller
RE/MAX
-

Seller's Agent in 2015
John Marchese
RE/MAX
(267) 240-2580
1 in this area
45 Total Sales
-

Buyer's Agent in 2015
Nancy Peters
RE/MAX
(610) 608-8854
12 Total Sales
Map
Source: Bright MLS
MLS Number: 1000332836
APN: 60-00-00130-636
- 1506 Cloverhill Rd
- 185 Petal Dr
- 111 Forage Cir
- 212 Pine Ford Rd
- 184 Haven Dr
- 1445 Farmington Ave
- 1090 Levengood Rd
- 416 Colebrookdale Rd
- 1365 N State St
- 1593 Gilbertsville Rd
- 1579 Laura Ln
- 104 Maugers Mill Rd
- 1536 Aspen Dr
- 1502 Aspen Dr
- 136 Butternut Dr
- 135 Juniper St
- 1058 Farmington Ave
- 240 Stone Hill Dr
- 209 Stone Hill Dr
- 00 Red Shale Dr
