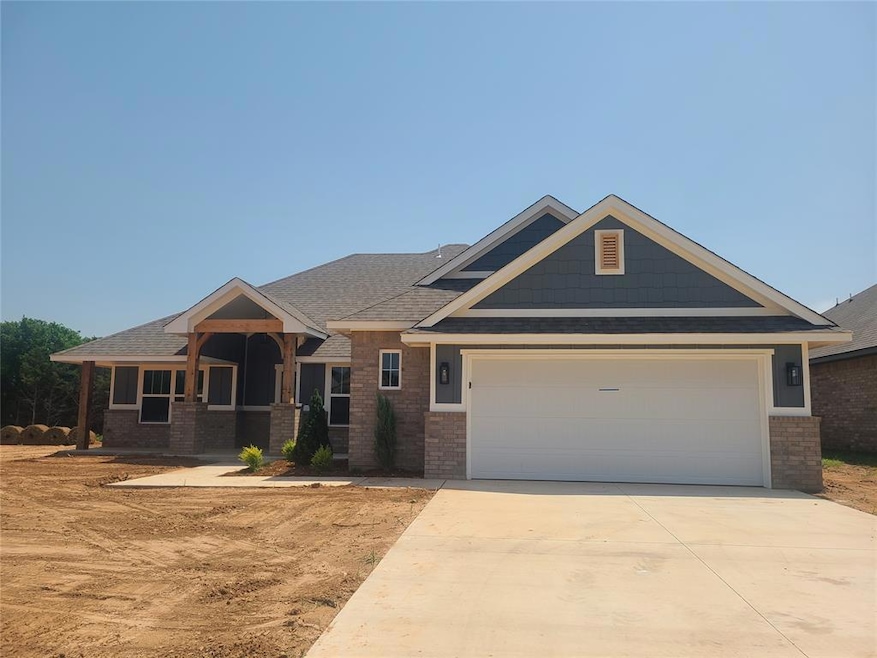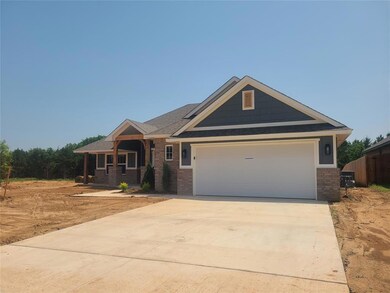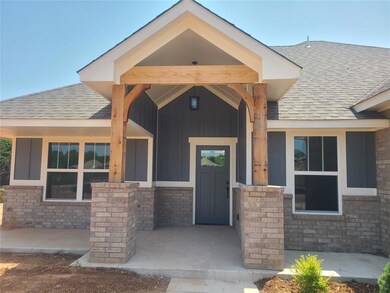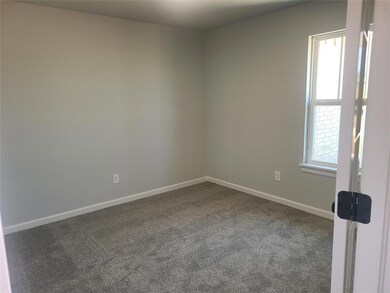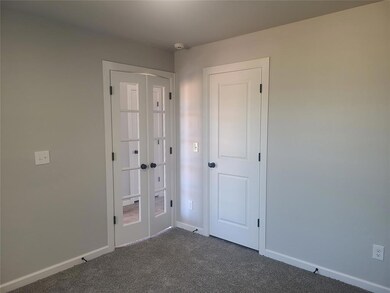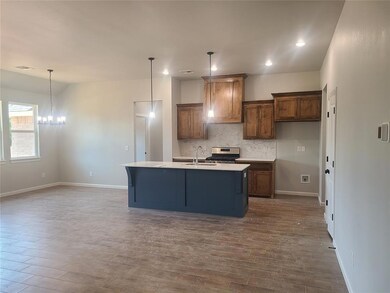
Highlights
- Craftsman Architecture
- 2 Car Attached Garage
- Laundry Room
- Covered patio or porch
- Home Security System
- Utility Room with Study Area
About This Home
As of July 2024Welcome to Azalea Farms, where luxury meets convenience in the heart of Noble, Oklahoma. Nestled within this vibrant new community, you'll find a stunning home designed for modern living and comfort. You'll step through the dedicated entryway into an inviting open-concept layout that seamlessly connects the living, dining, and kitchen areas. Natural light pours in through large windows, highlighting the spaciousness of the living space. Whether you're entertaining guests or enjoying a cozy night in, this versatile layout accommodates your lifestyle with ease. The kitchen is a chef's dream, featuring a pantry for ample storage and counter space for meal prep. Nearby, a covered patio beckons for al fresco dining or leisurely mornings with a cup of coffee. This home offers three bedrooms, plus a versatile study or optional fourth bedroom, providing flexibility to adapt to your needs. The generously sized primary bedroom is a peaceful retreat, complete with a large walk-in closet and an ensuite bathroom featuring a soaking tub and standalone shower. Convenience is key with a mudroom and utility room located right off the garage entryway, providing a designated space for storing gear and handling laundry tasks. Throughout the home, you'll find ample storage solutions to keep your belongings organized and clutter-free. Outside, Azalea Farms offers a picturesque setting with sidewalks and green belts, perfect for leisurely strolls and enjoying the natural beauty of the surroundings. This community offers the ideal blend of small-town charm and modern amenities.
Home Details
Home Type
- Single Family
Est. Annual Taxes
- $51
Year Built
- Built in 2024
HOA Fees
- $15 Monthly HOA Fees
Parking
- 2 Car Attached Garage
- Garage Door Opener
- Driveway
Home Design
- Craftsman Architecture
- Slab Foundation
- Brick Frame
- Composition Roof
Interior Spaces
- 1,802 Sq Ft Home
- 1-Story Property
- Ceiling Fan
- Self Contained Fireplace Unit Or Insert
- Utility Room with Study Area
- Laundry Room
- Inside Utility
- Attic Vents
Kitchen
- Electric Oven
- Gas Range
- Free-Standing Range
- Microwave
- Dishwasher
- Disposal
Flooring
- Carpet
- Tile
Bedrooms and Bathrooms
- 3 Bedrooms
- Possible Extra Bedroom
- 2 Full Bathrooms
Home Security
- Home Security System
- Fire and Smoke Detector
Schools
- John K. Hubbard Elementary School
- Curtis Inge Middle School
- Noble High School
Utilities
- Central Heating and Cooling System
- Programmable Thermostat
- Water Heater
- Cable TV Available
Additional Features
- Covered patio or porch
- 6,534 Sq Ft Lot
Community Details
- Association fees include greenbelt
- Mandatory home owners association
- Greenbelt
Listing and Financial Details
- Legal Lot and Block 7 / 10
Ownership History
Purchase Details
Home Financials for this Owner
Home Financials are based on the most recent Mortgage that was taken out on this home.Purchase Details
Home Financials for this Owner
Home Financials are based on the most recent Mortgage that was taken out on this home.Similar Homes in Noble, OK
Home Values in the Area
Average Home Value in this Area
Purchase History
| Date | Type | Sale Price | Title Company |
|---|---|---|---|
| Warranty Deed | $320,000 | Legacy Title Of Oklahoma | |
| Warranty Deed | $55,000 | Legacy Title Of Oklahoma |
Mortgage History
| Date | Status | Loan Amount | Loan Type |
|---|---|---|---|
| Open | $319,932 | VA | |
| Previous Owner | $258,800 | Construction |
Property History
| Date | Event | Price | Change | Sq Ft Price |
|---|---|---|---|---|
| 07/31/2024 07/31/24 | Sold | $319,932 | 0.0% | $178 / Sq Ft |
| 07/03/2024 07/03/24 | Pending | -- | -- | -- |
| 06/18/2024 06/18/24 | For Sale | $319,932 | 0.0% | $178 / Sq Ft |
| 06/11/2024 06/11/24 | Pending | -- | -- | -- |
| 05/17/2024 05/17/24 | Price Changed | $319,932 | -3.0% | $178 / Sq Ft |
| 03/21/2024 03/21/24 | For Sale | $329,950 | -- | $183 / Sq Ft |
Tax History Compared to Growth
Tax History
| Year | Tax Paid | Tax Assessment Tax Assessment Total Assessment is a certain percentage of the fair market value that is determined by local assessors to be the total taxable value of land and additions on the property. | Land | Improvement |
|---|---|---|---|---|
| 2024 | $51 | $441 | $441 | -- |
| 2023 | -- | $441 | $441 | -- |
Agents Affiliated with this Home
-
Millie Eubanks

Seller's Agent in 2024
Millie Eubanks
Gable & Grace
(405) 476-3466
70 in this area
588 Total Sales
-
Neely Rozas

Seller Co-Listing Agent in 2024
Neely Rozas
Always Real Estate
(405) 200-1904
33 in this area
84 Total Sales
-
Tisha Ford

Buyer's Agent in 2024
Tisha Ford
Aria Real Estate Group LLC
(405) 756-0995
5 in this area
116 Total Sales
Map
Source: MLSOK
MLS Number: 1103741
APN: R0193440
- 1104 Magnolia Dr
- 809 Azalea Farms Rd
- 906 Dahlia Ln
- 1114 Magnolia Dr
- 209 Mountain Laurel Way
- 819 Twin Lakes Dr
- 5350 Cemetery Rd
- 9800 Maguire Rd Unit LAND
- 7240 Cemetery Rd
- 7761 High Meadow Rd
- 7550 Spring Creek Rd
- 9065 Rolling Oaks
- 9001 48th Ave SE
- 4801 Lilly Dr
- 8871 S Highway 77
- 9750 60th St
- 10231 Pecan Tree Cir
- 115 Weaver Rd
- 1505 Gypsum Place
- 1419 Onyx St
