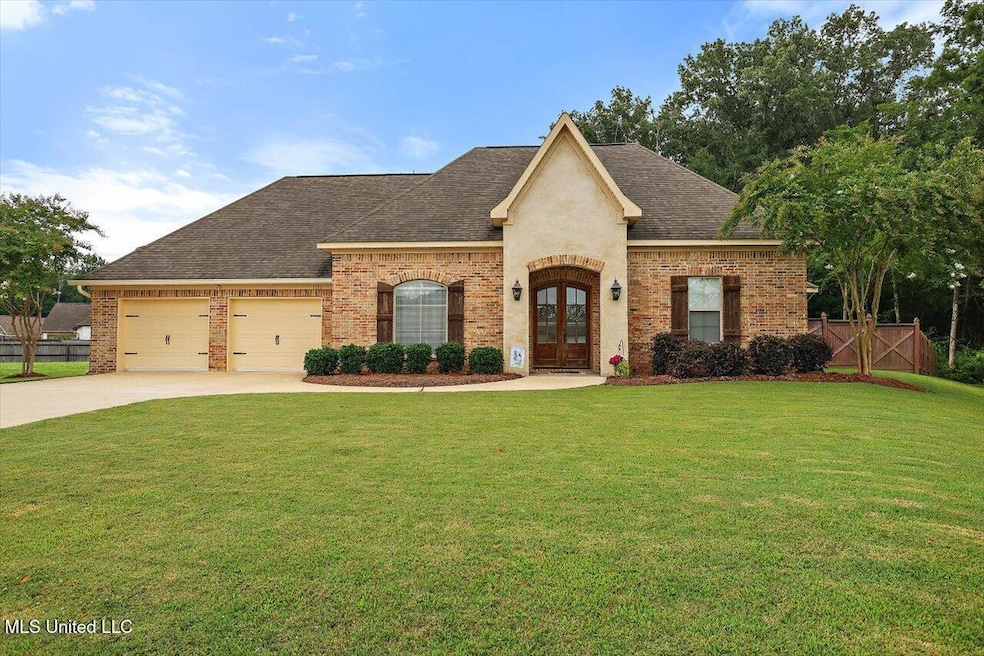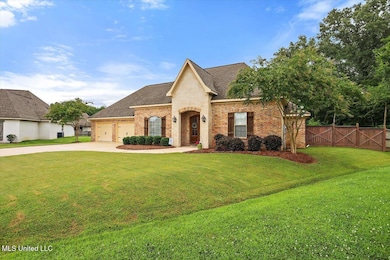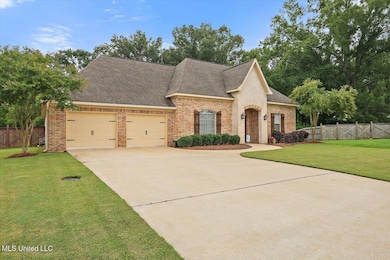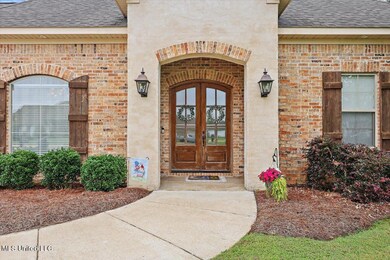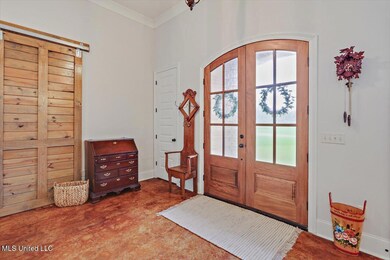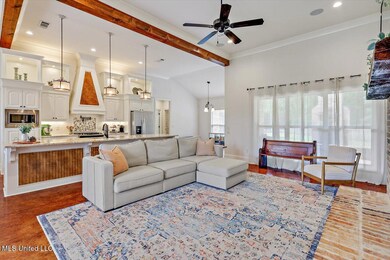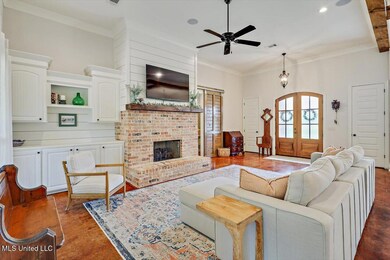
1112 Belle Oak Row Brandon, MS 39042
Estimated payment $2,241/month
Highlights
- Multiple Fireplaces
- Traditional Architecture
- Granite Countertops
- Rouse Elementary School Rated A-
- High Ceiling
- Beamed Ceilings
About This Home
Welcome to this inviting 3 bedroom, 2 bathroom home in the Belle Oak subdivision of Brandon! Tucked away on a private lot in a quiet cul-de-sac, this home offers the peace and space many people desire—while still keeping you just minutes from the interstate, shopping, dining, and everyday essentials.
Inside, you'll find an open layout that makes the living, dining, and kitchen areas feel connected and comfortable—perfect for gatherings or just relaxing at home. Step outside and enjoy the covered patio and firepit area, a great spot for winding down in the evenings or hosting friends on the weekend.
This home is a great option for anyone looking for that balance between privacy and convenience. Don't miss your chance to take a look—reach out today to schedule a showing.
Home Details
Home Type
- Single Family
Est. Annual Taxes
- $2,830
Year Built
- Built in 2017
Lot Details
- 0.5 Acre Lot
- Cul-De-Sac
- Wood Fence
- Back Yard Fenced
HOA Fees
- $17 Monthly HOA Fees
Parking
- 2 Car Attached Garage
- Garage Door Opener
Home Design
- Traditional Architecture
- Brick Exterior Construction
- Slab Foundation
- Architectural Shingle Roof
Interior Spaces
- 2,060 Sq Ft Home
- 1-Story Property
- Sound System
- Built-In Features
- Bookcases
- Beamed Ceilings
- High Ceiling
- Ceiling Fan
- Recessed Lighting
- Multiple Fireplaces
- Gas Log Fireplace
- Living Room with Fireplace
- Concrete Flooring
Kitchen
- Oven
- Gas Cooktop
- Recirculated Exhaust Fan
- Microwave
- Dishwasher
- Kitchen Island
- Granite Countertops
- Disposal
- Pot Filler
Bedrooms and Bathrooms
- 3 Bedrooms
- Split Bedroom Floorplan
- Walk-In Closet
- 2 Full Bathrooms
- Double Vanity
- Soaking Tub
- Separate Shower
Home Security
- Home Security System
- Carbon Monoxide Detectors
- Fire and Smoke Detector
Outdoor Features
- Patio
- Fire Pit
- Rain Gutters
Schools
- Brandon Elementary And Middle School
- Brandon High School
Utilities
- Central Heating and Cooling System
- Heating System Uses Natural Gas
- Tankless Water Heater
- Gas Water Heater
- High Speed Internet
- Cable TV Available
Community Details
- Association fees include ground maintenance
- Belle Oak Subdivision
- The community has rules related to covenants, conditions, and restrictions
Listing and Financial Details
- Assessor Parcel Number J07n-000004-01940
Map
Home Values in the Area
Average Home Value in this Area
Tax History
| Year | Tax Paid | Tax Assessment Tax Assessment Total Assessment is a certain percentage of the fair market value that is determined by local assessors to be the total taxable value of land and additions on the property. | Land | Improvement |
|---|---|---|---|---|
| 2024 | $2,829 | $21,672 | $0 | $0 |
| 2023 | $3,799 | $29,097 | $0 | $0 |
| 2022 | $2,204 | $19,398 | $0 | $0 |
| 2021 | $2,204 | $19,398 | $0 | $0 |
| 2020 | $2,204 | $19,398 | $0 | $0 |
| 2019 | $1,984 | $17,325 | $0 | $0 |
| 2018 | $1,950 | $17,325 | $0 | $0 |
| 2017 | $682 | $5,250 | $0 | $0 |
Property History
| Date | Event | Price | Change | Sq Ft Price |
|---|---|---|---|---|
| 07/11/2025 07/11/25 | Pending | -- | -- | -- |
| 06/19/2025 06/19/25 | For Sale | $360,000 | +26.4% | $175 / Sq Ft |
| 07/15/2021 07/15/21 | Sold | -- | -- | -- |
| 06/04/2021 06/04/21 | Pending | -- | -- | -- |
| 06/03/2021 06/03/21 | For Sale | $284,900 | -- | $139 / Sq Ft |
Purchase History
| Date | Type | Sale Price | Title Company |
|---|---|---|---|
| Warranty Deed | -- | None Available |
Mortgage History
| Date | Status | Loan Amount | Loan Type |
|---|---|---|---|
| Open | $230,900 | New Conventional |
Similar Homes in Brandon, MS
Source: MLS United
MLS Number: 4116844
APN: J07N-000004-01940
- 902 Belle Oak Cove
- 111 Meadow Pointe Cove
- 104 Belle Oak Dr
- 318 Towne St
- 103 Bella Vista Dr
- 626 Tucker Crossing
- 633 Tucker Crossing
- 629 Westhill Rd
- 144 Kathryn Dr
- 462 Edgewood Crossing
- 409 Sand Stone Place
- 305 Flagstone Dr
- 705 Brookwood Cir
- 115 Provonce Park
- 502 Stone Brook Place
- 430 Stoneybrook Dr
- 0 Shiloh Rd Unit 4106044
- 308 Rollingwood Ave
- 544 Stone Brook Place
- 810 Louis Wilson Dr
