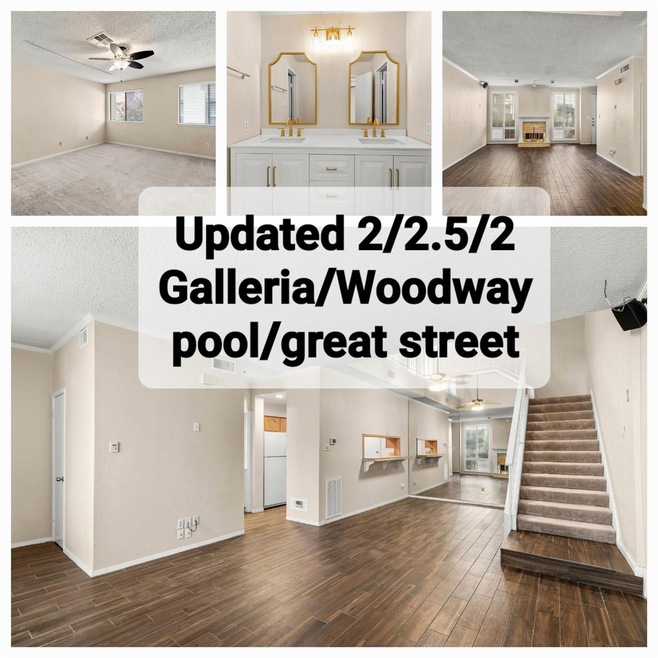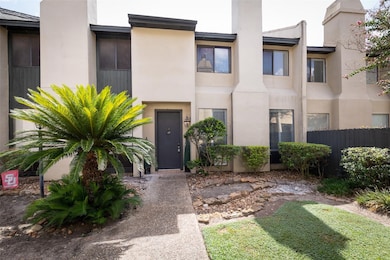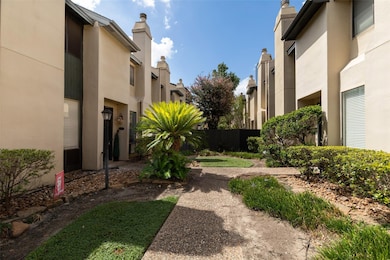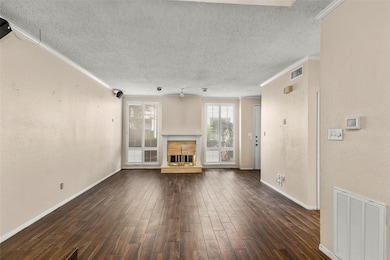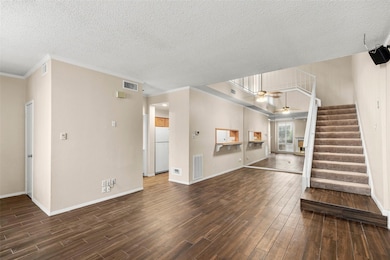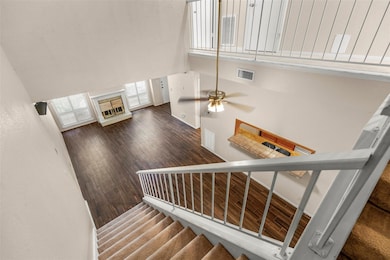
1112 Bering Dr Unit 47 Houston, TX 77057
Uptown-Galleria District NeighborhoodEstimated payment $2,155/month
Highlights
- Wine Room
- Contemporary Architecture
- Granite Countertops
- In Ground Pool
- Wood Flooring
- Fenced Yard
About This Home
UPDATED 2-story townhome with 2-car garage in sought-after Galleria-area. This recently updated condo features 1st-floor living with high ceilings and a fireplace in the large living room; WOOD-STYLE TILE FLOORING; GRANITE COUNTERS; GENEROUS BEDROOM SIZES with PRIVATE BATHS & WALK-IN CLOSETS; in-home laundry room. This quiet community is zoned to BRIARGROVE ELEM. and is on one of the best streets close to Woodway/ Galleria-area! The community offers manicured courtyards and nice pool, and the area park has tennis courts and a dog park. All brand new appliances are included. Home recently replumbed.
Listing Agent
Brooks Ballard International Real Estate Brokerage Phone: 832-318-3232 License #0654978 Listed on: 01/29/2025

Co-Listing Agent
Brooks Ballard International Real Estate Brokerage Phone: 832-318-3232 License #0368269
Townhouse Details
Home Type
- Townhome
Est. Annual Taxes
- $4,605
Year Built
- Built in 1980
Lot Details
- 1,157 Sq Ft Lot
- Fenced Yard
- Partially Fenced Property
- Sprinkler System
HOA Fees
- $462 Monthly HOA Fees
Parking
- 2 Car Attached Garage
- Garage Door Opener
- Additional Parking
Home Design
- Contemporary Architecture
- Traditional Architecture
- Split Level Home
- Slab Foundation
- Composition Roof
- Stucco
Interior Spaces
- 1,577 Sq Ft Home
- 2-Story Property
- Wet Bar
- Ceiling Fan
- Wood Burning Fireplace
- Formal Entry
- Wine Room
- Family Room Off Kitchen
- Living Room
- Dining Room
- Utility Room
Kitchen
- Breakfast Bar
- Electric Oven
- Electric Range
- Microwave
- Dishwasher
- Granite Countertops
- Disposal
Flooring
- Wood
- Carpet
- Tile
Bedrooms and Bathrooms
- 2 Bedrooms
- En-Suite Primary Bedroom
- Double Vanity
- Bathtub with Shower
Laundry
- Laundry in Utility Room
- Dryer
- Washer
Home Security
Eco-Friendly Details
- Energy-Efficient Exposure or Shade
- Energy-Efficient HVAC
- Energy-Efficient Insulation
- Energy-Efficient Thermostat
Outdoor Features
- In Ground Pool
- Balcony
Schools
- Briargrove Elementary School
- Tanglewood Middle School
- Wisdom High School
Utilities
- Central Heating and Cooling System
- Programmable Thermostat
Community Details
Overview
- Association fees include insurance, ground maintenance, maintenance structure, recreation facilities, sewer, trash, water
- Berington Place Ii HOA
- Post Oak Gardens Subdivision
Recreation
- Tennis Courts
- Community Pool
- Trails
Pet Policy
- The building has rules on how big a pet can be within a unit
Security
- Fire and Smoke Detector
Map
Home Values in the Area
Average Home Value in this Area
Tax History
| Year | Tax Paid | Tax Assessment Tax Assessment Total Assessment is a certain percentage of the fair market value that is determined by local assessors to be the total taxable value of land and additions on the property. | Land | Improvement |
|---|---|---|---|---|
| 2023 | $4,782 | $241,897 | $80,745 | $161,152 |
| 2022 | $4,768 | $216,538 | $57,535 | $159,003 |
| 2021 | $5,200 | $223,103 | $57,535 | $165,568 |
| 2020 | $4,855 | $200,477 | $57,535 | $142,942 |
| 2019 | $5,257 | $207,751 | $57,535 | $150,216 |
| 2018 | $5,257 | $207,751 | $57,535 | $150,216 |
| 2017 | $5,253 | $207,751 | $57,535 | $150,216 |
| 2016 | $5,540 | $219,094 | $57,535 | $161,559 |
| 2015 | $4,188 | $218,382 | $57,535 | $160,847 |
| 2014 | $4,188 | $162,904 | $57,535 | $105,369 |
Property History
| Date | Event | Price | Change | Sq Ft Price |
|---|---|---|---|---|
| 05/16/2025 05/16/25 | Price Changed | $235,000 | -2.1% | $149 / Sq Ft |
| 04/04/2025 04/04/25 | Price Changed | $240,000 | 0.0% | $152 / Sq Ft |
| 04/04/2025 04/04/25 | For Sale | $240,000 | +2.1% | $152 / Sq Ft |
| 02/01/2025 02/01/25 | Off Market | -- | -- | -- |
| 01/29/2025 01/29/25 | For Sale | $235,000 | 0.0% | $149 / Sq Ft |
| 09/01/2023 09/01/23 | Rented | $2,055 | 0.0% | -- |
| 08/18/2023 08/18/23 | Price Changed | $2,055 | -0.7% | $1 / Sq Ft |
| 08/09/2023 08/09/23 | Price Changed | $2,070 | -1.2% | $1 / Sq Ft |
| 07/29/2023 07/29/23 | For Rent | $2,095 | +8.8% | -- |
| 07/09/2021 07/09/21 | Rented | $1,925 | 0.0% | -- |
| 06/09/2021 06/09/21 | Under Contract | -- | -- | -- |
| 06/05/2021 06/05/21 | For Rent | $1,925 | -- | -- |
Mortgage History
| Date | Status | Loan Amount | Loan Type |
|---|---|---|---|
| Closed | $94,750 | New Conventional | |
| Closed | $142,400 | Unknown |
Similar Homes in Houston, TX
Source: Houston Association of REALTORS®
MLS Number: 60977536
APN: 0681070030012
- 1112 Bering Dr Unit 38
- 1116 Bering Dr Unit 11
- 5770 Doliver Dr
- 1223 Augusta Dr Unit 19
- 1223 Augusta Dr Unit 50
- 5747 Longmont Ln
- 1111 Bering Dr Unit 805
- 1111 Bering Dr Unit 306
- 1111 Bering Dr Unit 301
- 1111 Bering Dr Unit 703
- 1111 Bering Dr Unit 1206
- 1201 Bering Dr Unit 44
- 1201 Bering Dr Unit 28
- 1201 Bering Dr Unit 55
- 1115 Augusta Dr Unit 8
- 1300 Augusta Dr Unit 23
- 1300 Augusta Dr Unit 12
- 1330 Augusta Dr Unit 6
- 1114 Augusta Dr Unit 10
- 5827 Valley Forge Dr Unit 83
