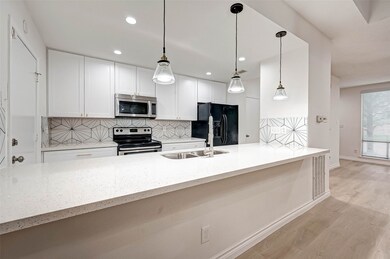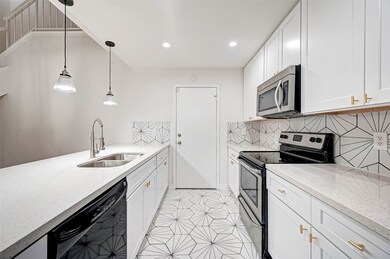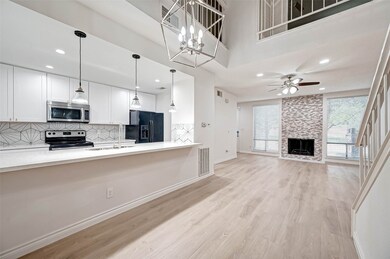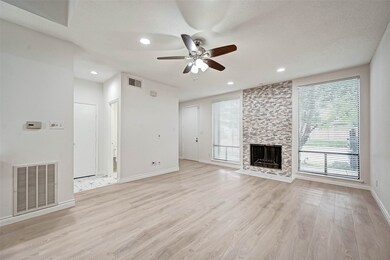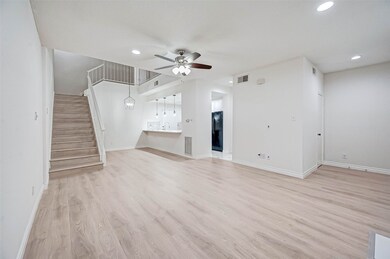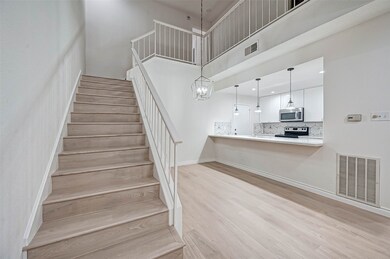1112 Bering Dr Unit 69 Houston, TX 77057
Uptown-Galleria District NeighborhoodHighlights
- Traditional Architecture
- High Ceiling
- Community Pool
- Wood Flooring
- Quartz Countertops
- 2 Car Attached Garage
About This Home
Wonderfully updated town-home near the Galleria! Updated kitchen with granite counter top and attractive back splash. Freshly painted interior throughout. Wood burning fireplace. Wood floors. Two large master suites with new carpet. Large walk-in closets with lots of storage. All appliances included. Community pool, Wet Bar. 2 car garage parking. Walking distance to YMCA and Tanglewood Park. Just minutes to the Galleria and your favorite restaurants. Hurry! Schedule a showing today.
Last Listed By
Martha Turner Sotheby's International Realty License #0534133 Listed on: 05/30/2025

Condo Details
Home Type
- Condominium
Est. Annual Taxes
- $4,799
Year Built
- Built in 1980
Parking
- 2 Car Attached Garage
- Garage Door Opener
Home Design
- Traditional Architecture
Interior Spaces
- 1,577 Sq Ft Home
- 2-Story Property
- Wet Bar
- High Ceiling
- Ceiling Fan
- Wood Burning Fireplace
- Window Treatments
- Living Room
- Combination Kitchen and Dining Room
- Security System Owned
Kitchen
- Breakfast Bar
- Electric Oven
- Electric Range
- Microwave
- Dishwasher
- Quartz Countertops
- Disposal
Flooring
- Wood
- Carpet
- Tile
Bedrooms and Bathrooms
- 2 Bedrooms
- Bathtub with Shower
Laundry
- Dryer
- Washer
Eco-Friendly Details
- ENERGY STAR Qualified Appliances
- Energy-Efficient HVAC
- Energy-Efficient Thermostat
Schools
- Briargrove Elementary School
- Tanglewood Middle School
- Wisdom High School
Utilities
- Central Heating and Cooling System
- Programmable Thermostat
- Municipal Trash
- Cable TV Available
Listing and Financial Details
- Property Available on 6/1/25
- Long Term Lease
Community Details
Overview
- Front Yard Maintenance
- Post Oak Gardens Subdivision
Recreation
- Community Pool
Pet Policy
- Call for details about the types of pets allowed
- Pet Deposit Required
Security
- Fire and Smoke Detector
Map
Source: Houston Association of REALTORS®
MLS Number: 8047084
APN: 0681070030034
- 1116 Bering Dr Unit 11
- 1112 Bering Dr Unit 38
- 1112 Bering Dr Unit 47
- 5770 Doliver Dr
- 5747 Longmont Ln
- 1111 Bering Dr Unit 301
- 1111 Bering Dr Unit 703
- 1111 Bering Dr Unit 1206
- 1201 Bering Dr Unit 44
- 1201 Bering Dr Unit 28
- 1201 Bering Dr Unit 55
- 1223 Augusta Dr Unit 50
- 1330 Augusta Dr Unit 6
- 1115 Augusta Dr Unit 8
- 1300 Augusta Dr Unit 23
- 1300 Augusta Dr Unit 12
- 5711 Sugar Hill Dr Unit 48
- 5711 Sugar Hill Dr Unit 62
- 5711 Sugar Hill Dr Unit 34
- 5711 Sugar Hill Dr Unit 100

