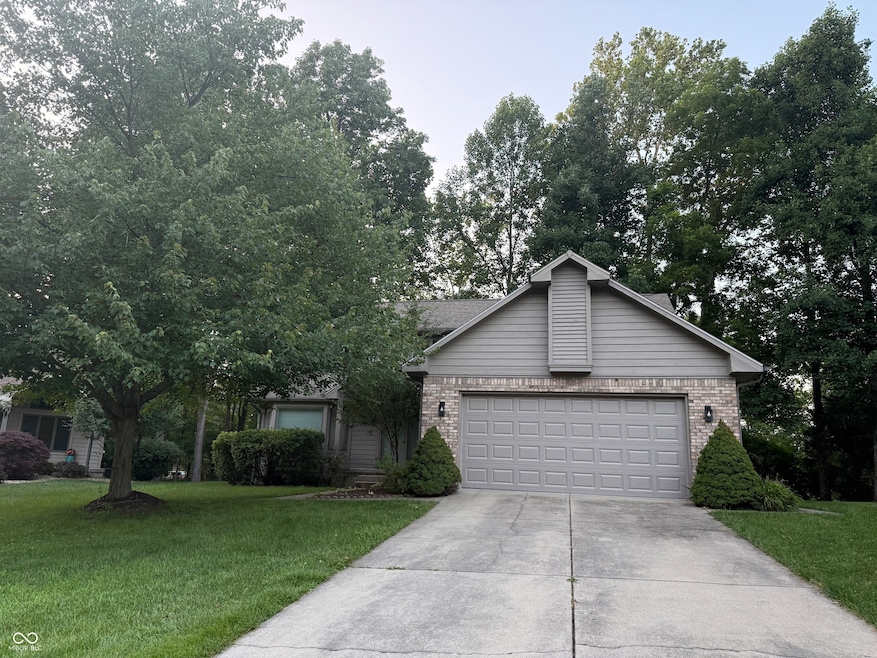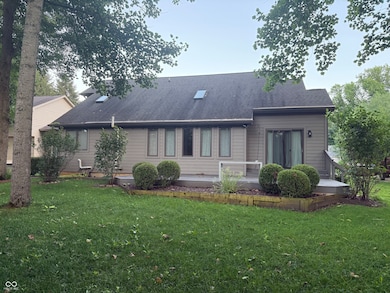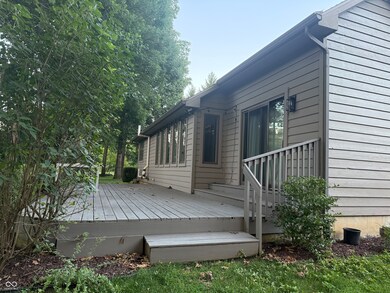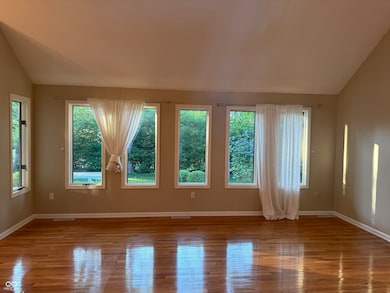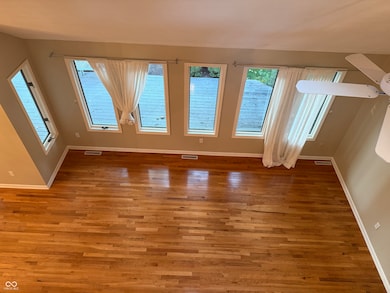1112 Bitterwood Ct Columbus, IN 47201
Highlights
- Vaulted Ceiling
- Wood Flooring
- Eat-In Kitchen
- Southside Elementary School Rated A-
- 2 Car Attached Garage
- Walk-In Closet
About This Home
Welcome to this lovely and charming Tipton Lakes home. If you love nature, enjoy walking, biking or swimming you will love this home and it's convenient location to the walking path and marina. This home offers 4 bedrooms and 3.5 baths. The vaulted ceiling with skylights on the main level fill this home with lots of natural light. The primary bedroom is conveniently located on the main level with two additional bedrooms upstairs and one in the basement. The home does have a washer and dryer along with a 2 car garage for added convenience. Call today to schedule your showing!
Listing Agent
F.C. Tucker Real Estate Experts License #RB22001346 Listed on: 07/16/2025

Home Details
Home Type
- Single Family
Year Built
- Built in 1994
Parking
- 2 Car Attached Garage
Home Design
- Brick Exterior Construction
- Concrete Perimeter Foundation
- Cedar
Interior Spaces
- 2-Story Property
- Vaulted Ceiling
- Entrance Foyer
- Combination Dining and Living Room
Kitchen
- Eat-In Kitchen
- Electric Oven
- Built-In Microwave
- Dishwasher
- Disposal
Flooring
- Wood
- Ceramic Tile
Bedrooms and Bathrooms
- 4 Bedrooms
- Walk-In Closet
- Dual Vanity Sinks in Primary Bathroom
Laundry
- Dryer
- Washer
Basement
- Fireplace in Basement
- Basement Window Egress
Schools
- Southside Elementary School
Additional Features
- 0.28 Acre Lot
- Central Air
Listing and Financial Details
- Security Deposit $2,600
- Property Available on 8/1/25
- Tenant pays for all utilities, lawncare
- The owner pays for association fees
- 12-Month Minimum Lease Term
- $50 Application Fee
- Tax Lot Lot 2
- Assessor Parcel Number 039533210003100005
Community Details
Overview
- Property has a Home Owners Association
- Tipton Lakes Bittersweet Woods Subdivision
Pet Policy
- No Pets Allowed
Map
Source: MIBOR Broker Listing Cooperative®
MLS Number: 22051087
APN: 03-95-33-210-003.100-005
- 5550 Treeline Dr
- 945 Baywood Ct
- 5086 Oak Ridge Trail
- 5089 Oak Ridge Trail
- 5179 Oak Ridge Trail
- Lot 16 Oak Ridge Place
- Lot 15 Oak Ridge Place
- Lot 17 Oak Ridge Place
- Lot 19 Oak Ridge Place
- Lot 20 Oak Ridge Place
- Lot 21 Oak Ridge Place
- 6045 Channel Dr
- 5123 Oak Ridge Place
- 5143 Oak Ridge Place
- 4443 Mallard Point
- 887 Box Turtle Ct
- 995 Westlake Hills Dr
- 876 Box Turtle Ct
- 1817 Tipton Point Ct
- 4770 Winterberry Place
- 5670 Honey Locust Dr
- 1061 Fontview Dr
- 4462 Carya Square
- 4745 Pine Ridge Dr
- 3770 Blue Ct
- 3440 Riverstone Way
- 2000 Charwood Dr
- 2990 Parkview Dr
- 2245 Lakecrest Dr
- 2347 Middle View Dr
- 200 E Jackson St
- 725 2nd St
- 806 7th St Unit A
- 818 7th St Unit A
- 725 Sycamore St
- 3975 Fenwick Ln
- 1422 Chestnut St Unit A
- 3973 N 150 W
- 3973 N 150 W
- 1560 28th St
