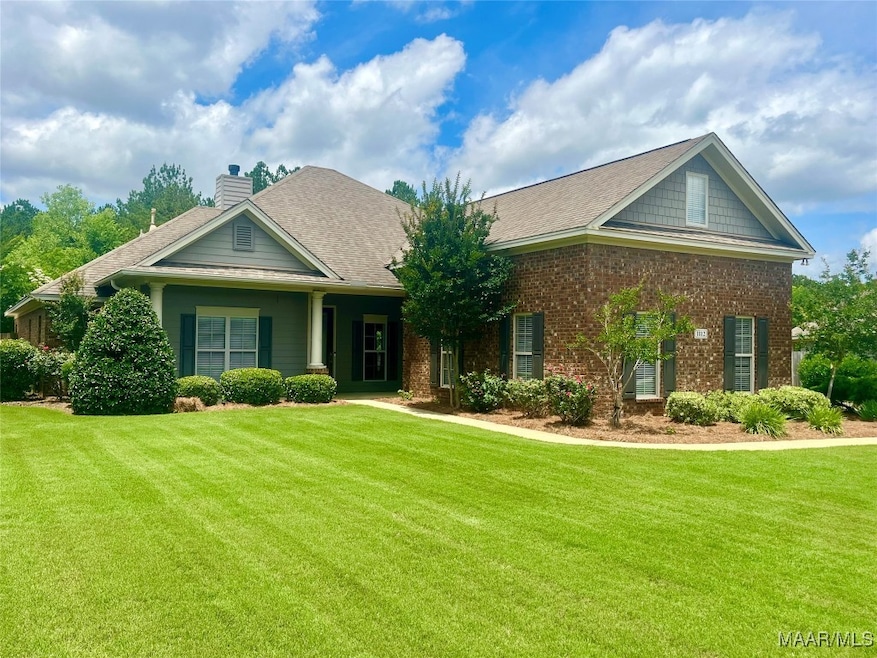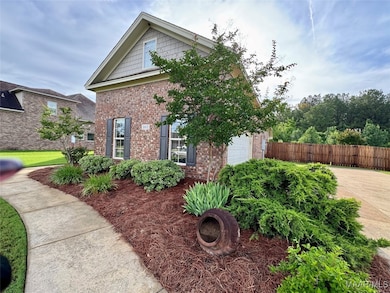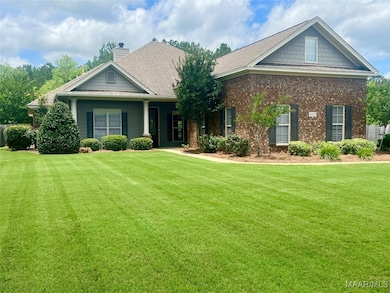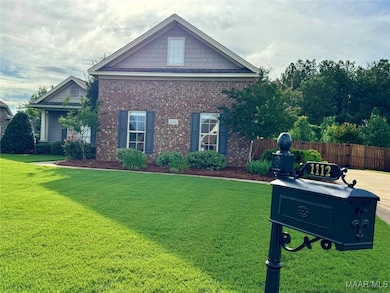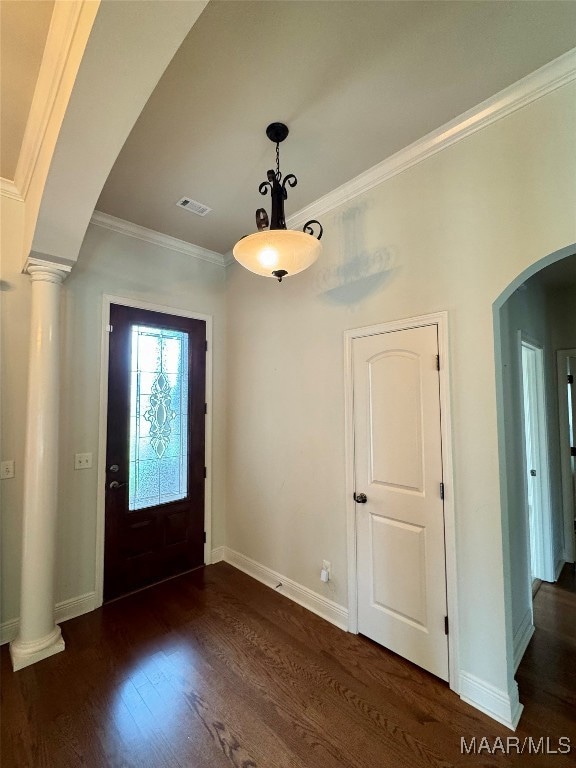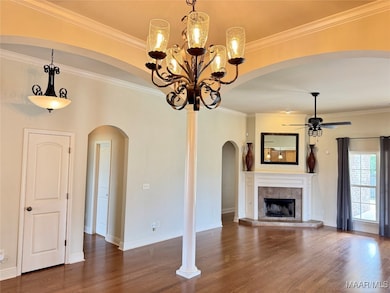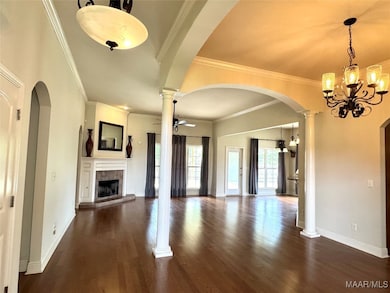
1112 Carston Point Cir Montgomery, AL 36117
Outer East NeighborhoodEstimated payment $2,540/month
Highlights
- Wood Flooring
- 1 Fireplace
- Community Pool
- Hydromassage or Jetted Bathtub
- High Ceiling
- Covered patio or porch
About This Home
AMAZING CURB APPEAL!! THIS stunning 4 BDRM, 3.5 BATH HOME HAS SO MUCH TO OFFER FOR THE PRICE! This home features an OPEN floorplan great for entertaining....LARGE great room with wood flooring, fireplace, and open formal dining. The spacious kitchen features an abundance of cabinetry and granite countertops that any chef would love! Stainless range, stainless convection wall oven, microwave, dishwasher, in addition to the stainless refrigerator. Primary bedroom suite and three additional bedrooms all on the first floor. Main suite with large bath including separate vanities, jetted tub, separate tiled shower, and large walk-in closet. Bonus room upstairs and large bath could be used as an additional bedroom if needed. Nice size laundry room with cabinetry and shelving and laundry sink. Entertaining outdoors is a must with the covered patio and expansive patio space overlooking the private preserve area. Two car garage and additional parking is a plus also! Breckenridge residents also enjoy access to a private clubhouse, 24-hour access to a state-of-the-art fitness center, zero-entry swimming pool, children's playground, and a lighted double tennis court. ALL OF THIS ON A QUIET CUL-DE-SAC in the beautiful, gated neighborhood of BRECKENRIDGE!
Home Details
Home Type
- Single Family
Est. Annual Taxes
- $1,818
Year Built
- Built in 2009
Lot Details
- 0.3 Acre Lot
- Lot Dimensions are 48.14 x 175.5 x 98.93 x 118.66
- Cul-De-Sac
- Privacy Fence
- Fenced
HOA Fees
- Property has a Home Owners Association
Parking
- 2 Car Attached Garage
Home Design
- Brick Exterior Construction
- Slab Foundation
- Ridge Vents on the Roof
Interior Spaces
- 2,509 Sq Ft Home
- 1.5-Story Property
- High Ceiling
- 1 Fireplace
- Double Pane Windows
- Blinds
- Washer and Dryer Hookup
Kitchen
- Breakfast Bar
- Convection Oven
- Electric Range
- Microwave
- Dishwasher
- Disposal
Flooring
- Wood
- Tile
Bedrooms and Bathrooms
- 4 Bedrooms
- Walk-In Closet
- Double Vanity
- Hydromassage or Jetted Bathtub
- Separate Shower
Schools
- Blount Elementary School
- Carr Middle School
- Jag High School
Utilities
- Central Heating and Cooling System
- Programmable Thermostat
- Gas Water Heater
Additional Features
- Energy-Efficient Windows
- Covered patio or porch
- City Lot
Listing and Financial Details
- Assessor Parcel Number 16-01-02-0-000-022.041
Community Details
Overview
- Breckenridge Subdivision
Recreation
- Community Pool
Map
Home Values in the Area
Average Home Value in this Area
Tax History
| Year | Tax Paid | Tax Assessment Tax Assessment Total Assessment is a certain percentage of the fair market value that is determined by local assessors to be the total taxable value of land and additions on the property. | Land | Improvement |
|---|---|---|---|---|
| 2024 | $1,828 | $38,320 | $5,000 | $33,320 |
| 2023 | $1,828 | $34,200 | $5,000 | $29,200 |
| 2022 | $1,096 | $31,140 | $5,000 | $26,140 |
| 2021 | $1,012 | $28,840 | $0 | $0 |
| 2020 | $1,005 | $28,650 | $5,000 | $23,650 |
| 2019 | $998 | $28,460 | $5,000 | $23,460 |
| 2018 | $1,015 | $27,800 | $5,000 | $22,800 |
| 2017 | $951 | $54,340 | $9,360 | $44,980 |
| 2014 | $902 | $25,830 | $4,500 | $21,330 |
| 2013 | -- | $23,460 | $5,000 | $18,460 |
Property History
| Date | Event | Price | Change | Sq Ft Price |
|---|---|---|---|---|
| 05/31/2025 05/31/25 | For Sale | $412,000 | -- | $164 / Sq Ft |
Purchase History
| Date | Type | Sale Price | Title Company |
|---|---|---|---|
| Corporate Deed | $325,250 | None Available |
Mortgage History
| Date | Status | Loan Amount | Loan Type |
|---|---|---|---|
| Open | $62,000 | Credit Line Revolving | |
| Open | $296,000 | New Conventional | |
| Closed | $296,000 | New Conventional | |
| Closed | $308,750 | New Conventional | |
| Previous Owner | $264,000 | Construction |
Similar Homes in Montgomery, AL
Source: Montgomery Area Association of REALTORS®
MLS Number: 576839
APN: 16-01-02-0-000-022.041
- 8945 Thompson Ridge Loop
- 8944 Thompson Ridge Loop
- 1054 Timber Gap Crossing
- 8933 Thompson Ridge Loop
- 9000 Caraway Ln
- 8925 Thompson Ridge Loop
- 1036 Timber Gap Crossing
- 1160 Laurel Brook Ln
- 1030 Timber Gap Crossing
- 180 Ray Thorington Rd
- 110 Ray Thorington Rd
- 1018 Timber Gap Crossing
- 8961 Caraway Ln
- 8919 Register Ridge
- 8942 Caraway Ln
- 661 Horseshoe Curve
- 8901 Caraway Ln
- 632 Horseshoe Curve
- 9348 Turnberry Park Dr
- 9272 Whispine Ct
