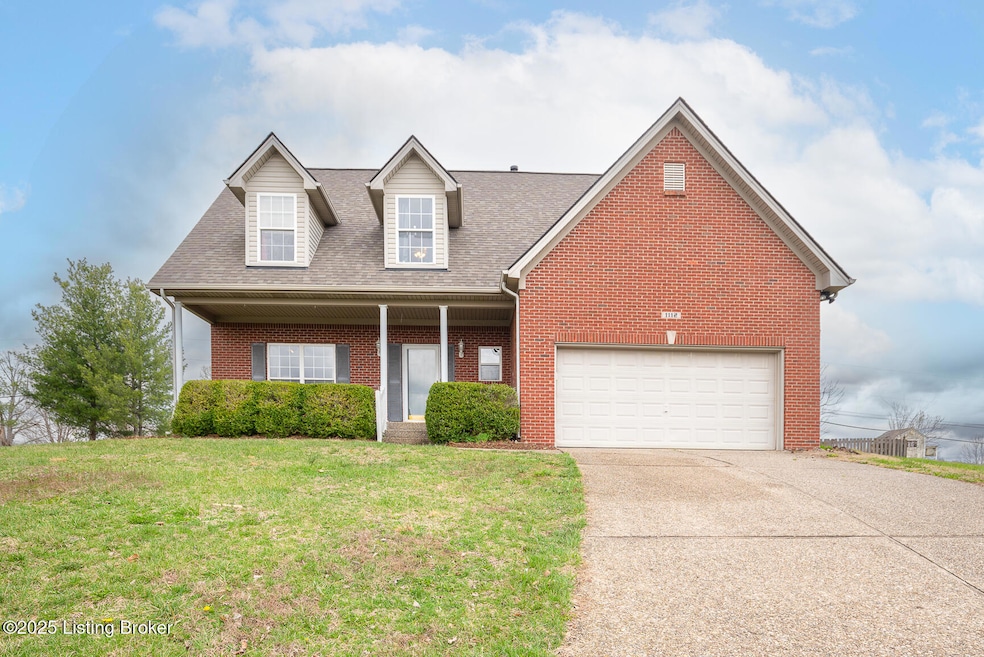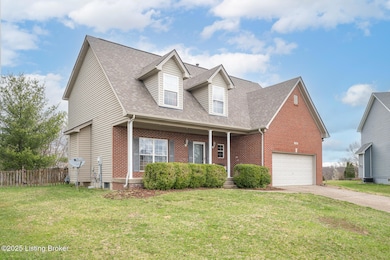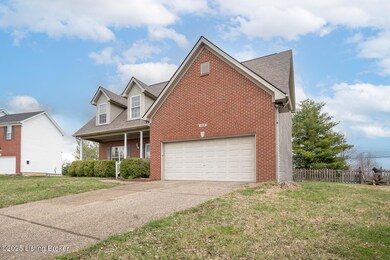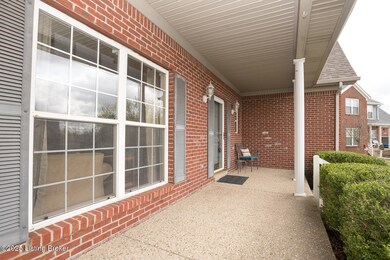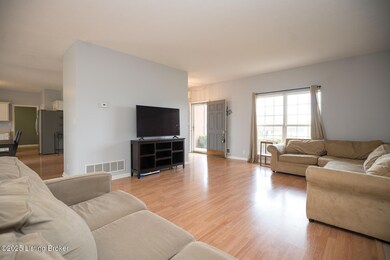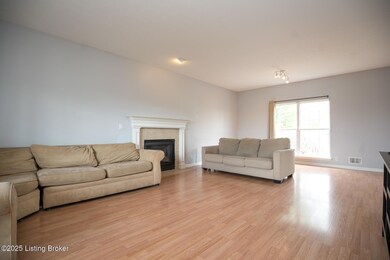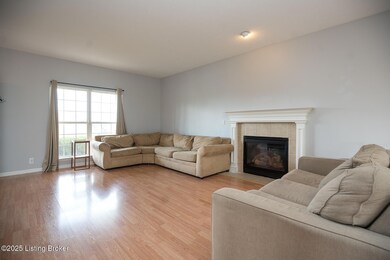
1112 Cedar Trace La Grange, KY 40031
Highlights
- Cape Cod Architecture
- 1 Fireplace
- Porch
- LaGrange Elementary School Rated A-
- No HOA
- 2 Car Attached Garage
About This Home
As of April 2025The perfect home awaits you in a peaceful Oldham County just minutes from I71. This property features four bedrooms and 2.5 bathrooms and an unfinished basement, perfect for anyone who appreciates ample living space. Enjoy the privacy and security of your own fenced-in yard. Situated in a quiet cul-de-sac, the home is nestled within a community known for its top-rated school system, adding to its appeal. This property is located a short drive from downtown La Grange which was featured on Hometown Kick Start on HGTV and offers a variety of restaurants, museums and shops. Don't miss the opportunity to make this your new residence in the heart of Oldham County.
Last Agent to Sell the Property
Schuler Bauer Real Estate Services ERA Powered License #247344 Listed on: 03/27/2025

Home Details
Home Type
- Single Family
Est. Annual Taxes
- $3,259
Year Built
- Built in 2002
Lot Details
- Property is Fully Fenced
- Wood Fence
Parking
- 2 Car Attached Garage
- Driveway
Home Design
- Cape Cod Architecture
- Brick Exterior Construction
- Poured Concrete
- Shingle Roof
- Vinyl Siding
Interior Spaces
- 2,217 Sq Ft Home
- 2-Story Property
- 1 Fireplace
- Basement
Bedrooms and Bathrooms
- 4 Bedrooms
Outdoor Features
- Patio
- Porch
Utilities
- Forced Air Heating and Cooling System
- Heating System Uses Natural Gas
Community Details
- No Home Owners Association
- Springhouse Estates Subdivision
Listing and Financial Details
- Legal Lot and Block 87 / 03
- Assessor Parcel Number 38-43J-00-87
- Seller Concessions Offered
Ownership History
Purchase Details
Home Financials for this Owner
Home Financials are based on the most recent Mortgage that was taken out on this home.Purchase Details
Home Financials for this Owner
Home Financials are based on the most recent Mortgage that was taken out on this home.Purchase Details
Home Financials for this Owner
Home Financials are based on the most recent Mortgage that was taken out on this home.Purchase Details
Home Financials for this Owner
Home Financials are based on the most recent Mortgage that was taken out on this home.Purchase Details
Home Financials for this Owner
Home Financials are based on the most recent Mortgage that was taken out on this home.Purchase Details
Home Financials for this Owner
Home Financials are based on the most recent Mortgage that was taken out on this home.Similar Homes in La Grange, KY
Home Values in the Area
Average Home Value in this Area
Purchase History
| Date | Type | Sale Price | Title Company |
|---|---|---|---|
| Deed | $398,000 | Bluegrass Land Title | |
| Deed | $398,000 | Bluegrass Land Title | |
| Quit Claim Deed | -- | Limestone Title | |
| Warranty Deed | $252,000 | None Available | |
| Warranty Deed | $218,000 | Mattingly Ford Title Service | |
| Interfamily Deed Transfer | -- | None Available | |
| Warranty Deed | $208,770 | None Available |
Mortgage History
| Date | Status | Loan Amount | Loan Type |
|---|---|---|---|
| Open | $406,557 | New Conventional | |
| Closed | $406,557 | New Conventional | |
| Previous Owner | $228,500 | New Conventional | |
| Previous Owner | $104,000 | New Conventional | |
| Previous Owner | $102,000 | New Conventional | |
| Previous Owner | $6,000 | Unknown | |
| Previous Owner | $214,051 | FHA | |
| Previous Owner | $192,000 | New Conventional | |
| Previous Owner | $198,331 | New Conventional |
Property History
| Date | Event | Price | Change | Sq Ft Price |
|---|---|---|---|---|
| 04/28/2025 04/28/25 | Sold | $398,000 | +1.8% | $180 / Sq Ft |
| 03/28/2025 03/28/25 | Pending | -- | -- | -- |
| 03/27/2025 03/27/25 | For Sale | $391,000 | +55.2% | $176 / Sq Ft |
| 12/31/2018 12/31/18 | Sold | $252,000 | -3.0% | $113 / Sq Ft |
| 10/30/2018 10/30/18 | Pending | -- | -- | -- |
| 10/04/2018 10/04/18 | For Sale | $259,900 | +19.2% | $116 / Sq Ft |
| 03/07/2014 03/07/14 | Sold | $218,000 | -3.1% | $101 / Sq Ft |
| 01/24/2014 01/24/14 | Pending | -- | -- | -- |
| 01/20/2014 01/20/14 | For Sale | $225,000 | -- | $104 / Sq Ft |
Tax History Compared to Growth
Tax History
| Year | Tax Paid | Tax Assessment Tax Assessment Total Assessment is a certain percentage of the fair market value that is determined by local assessors to be the total taxable value of land and additions on the property. | Land | Improvement |
|---|---|---|---|---|
| 2024 | $3,259 | $260,000 | $45,000 | $215,000 |
| 2023 | $3,275 | $260,000 | $45,000 | $215,000 |
| 2022 | $3,260 | $260,000 | $45,000 | $215,000 |
| 2021 | $3,240 | $260,000 | $45,000 | $215,000 |
| 2020 | $3,149 | $252,000 | $40,000 | $212,000 |
| 2019 | $3,119 | $252,000 | $40,000 | $212,000 |
| 2018 | $2,704 | $218,000 | $0 | $0 |
| 2017 | $2,686 | $218,000 | $0 | $0 |
| 2013 | $2,362 | $215,000 | $35,000 | $180,000 |
Agents Affiliated with this Home
-
Ashley Ray

Seller's Agent in 2025
Ashley Ray
Schuler Bauer Real Estate Services ERA Powered
(502) 224-4733
77 Total Sales
-
Shasta Philpot

Buyer's Agent in 2025
Shasta Philpot
Schuler Bauer Real Estate Services ERA Powered
(270) 317-7734
5 Total Sales
-
The Withrow Group
T
Seller's Agent in 2018
The Withrow Group
Keller Williams Louisville East
212 Total Sales
-
Mark Church

Buyer's Agent in 2018
Mark Church
The Breland Group
(502) 817-6449
33 Total Sales
-

Seller's Agent in 2014
Jay Pitts
RE/MAX
(502) 771-4700
1,031 Total Sales
-
J
Seller Co-Listing Agent in 2014
Jake Tidmore
RE/MAX
Map
Source: Metro Search (Greater Louisville Association of REALTORS®)
MLS Number: 1682897
APN: 38-43J-00-87
- 1003 Persimmon Place
- 2006 Sugarmaple Dr
- 1112 Majestic Woods Dr
- 112 Azalea Ct Unit 112
- 125 Crabapple Branch
- 311 Dawkins Rd
- 501 Wilmar Ct
- 912 Artisan Pkwy
- 801 Artisan Pkwy
- 905 Artisan Pkwy
- 503 Horton Rd
- 820 Rosemary Ln
- 4034 White Pine Ln
- 812 Rosemary Ln
- 832 Rosemary Ln
- 834 Rosemary Ln
- 526 Wood Lake Dr
- 824 Rosemary Ln
- 2101 Spencer Ct
- Tract 5 Clifford Ln
