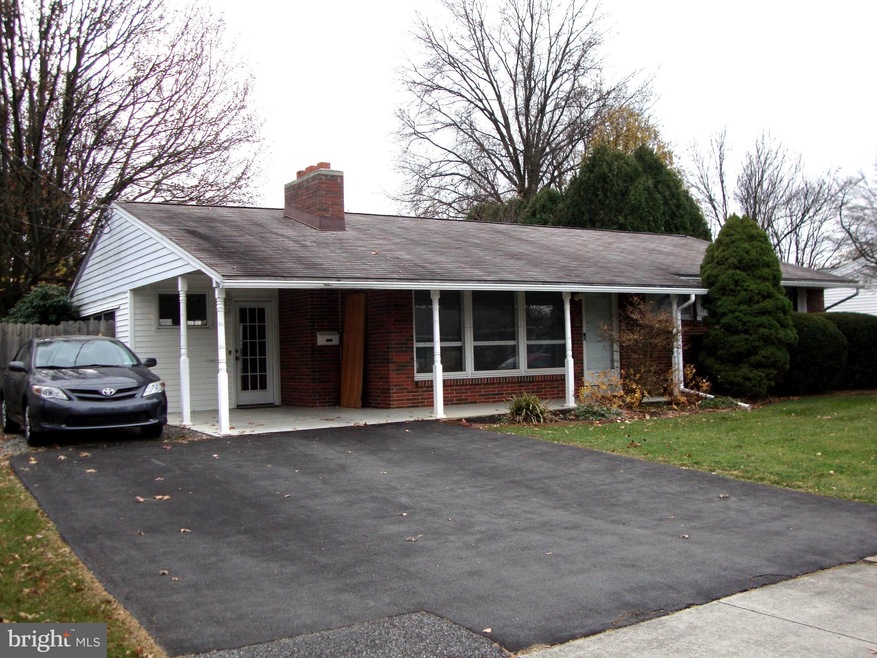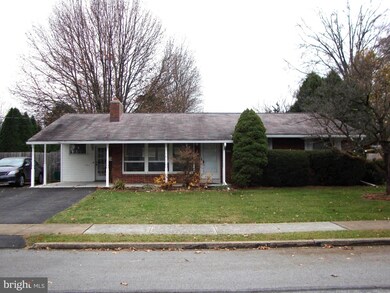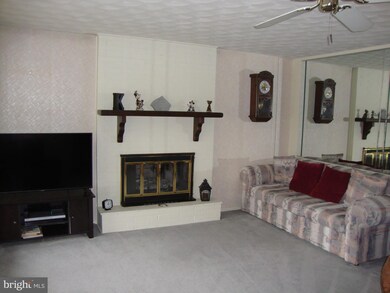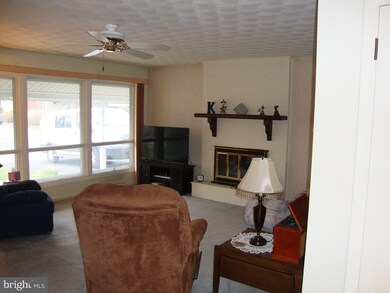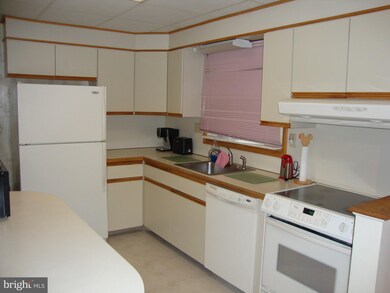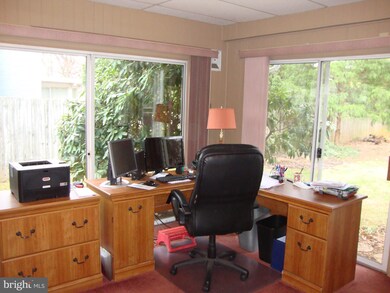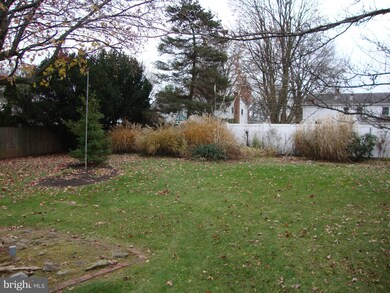
1112 Charles St Mechanicsburg, PA 17055
Estimated Value: $264,000 - $313,229
Highlights
- Traditional Floor Plan
- Rambler Architecture
- Main Floor Bedroom
- Mechanicsburg Area Senior High School Rated A-
- Wood Flooring
- 1 Fireplace
About This Home
As of January 2022Lovely, all brick ranch home in desirable Orchard Crest neighborhood. Situated on a flat, private, treed lot of over 1/4 acre, this home is perfect for any stage of life. Features include 3 bedrooms, 1 1/2 baths, large living room with wood burning fireplace, hardwood floors under the carpet, main floor family room/office, partially finished basement. Close to shopping, restaurants and major highways, this home has it all. Hurry, this one won't last.
Last Agent to Sell the Property
City Lights Real Estate License #RM422655 Listed on: 12/10/2021
Home Details
Home Type
- Single Family
Est. Annual Taxes
- $3,431
Year Built
- Built in 1962
Lot Details
- 0.26 Acre Lot
Home Design
- Rambler Architecture
- Bungalow
- Brick Exterior Construction
- Block Foundation
Interior Spaces
- Property has 1 Level
- Traditional Floor Plan
- 1 Fireplace
- Dining Area
- Partially Finished Basement
- Interior and Exterior Basement Entry
Flooring
- Wood
- Carpet
Bedrooms and Bathrooms
- 3 Main Level Bedrooms
Parking
- 1 Parking Space
- 1 Attached Carport Space
- Driveway
- On-Street Parking
- Off-Street Parking
Schools
- Mechanicsburg Area High School
Utilities
- Forced Air Heating and Cooling System
- Heating System Uses Oil
- Electric Water Heater
Community Details
- No Home Owners Association
- Orchard Crest Subdivision
Listing and Financial Details
- Tax Lot 18
- Assessor Parcel Number 17-23-0561-160
Ownership History
Purchase Details
Home Financials for this Owner
Home Financials are based on the most recent Mortgage that was taken out on this home.Purchase Details
Home Financials for this Owner
Home Financials are based on the most recent Mortgage that was taken out on this home.Similar Homes in Mechanicsburg, PA
Home Values in the Area
Average Home Value in this Area
Purchase History
| Date | Buyer | Sale Price | Title Company |
|---|---|---|---|
| Krebs Brian | $214,900 | None Listed On Document | |
| Pick Karen E | $134,900 | -- |
Mortgage History
| Date | Status | Borrower | Loan Amount |
|---|---|---|---|
| Open | Krebs Brian | $208,453 | |
| Previous Owner | Pick Karen E | $129,400 | |
| Previous Owner | Pick Karen E | $107,920 |
Property History
| Date | Event | Price | Change | Sq Ft Price |
|---|---|---|---|---|
| 01/20/2022 01/20/22 | Sold | $214,900 | 0.0% | $102 / Sq Ft |
| 12/15/2021 12/15/21 | Pending | -- | -- | -- |
| 12/10/2021 12/10/21 | For Sale | $214,900 | -- | $102 / Sq Ft |
Tax History Compared to Growth
Tax History
| Year | Tax Paid | Tax Assessment Tax Assessment Total Assessment is a certain percentage of the fair market value that is determined by local assessors to be the total taxable value of land and additions on the property. | Land | Improvement |
|---|---|---|---|---|
| 2025 | $3,869 | $164,500 | $46,600 | $117,900 |
| 2024 | $3,738 | $164,500 | $46,600 | $117,900 |
| 2023 | $2,961 | $164,500 | $46,600 | $117,900 |
| 2022 | $3,472 | $164,500 | $46,600 | $117,900 |
| 2021 | $3,347 | $164,500 | $46,600 | $117,900 |
| 2020 | $3,277 | $164,500 | $46,600 | $117,900 |
| 2019 | $3,218 | $164,500 | $46,600 | $117,900 |
| 2018 | $3,166 | $164,500 | $46,600 | $117,900 |
| 2017 | $3,042 | $164,500 | $46,600 | $117,900 |
| 2016 | -- | $164,500 | $46,600 | $117,900 |
| 2015 | -- | $164,500 | $46,600 | $117,900 |
| 2014 | -- | $164,500 | $46,600 | $117,900 |
Agents Affiliated with this Home
-
Rick Garrett
R
Seller's Agent in 2022
Rick Garrett
City Lights Real Estate
(717) 580-1938
1 in this area
19 Total Sales
-
Jennifer Feinberg

Buyer's Agent in 2022
Jennifer Feinberg
Berkshire Hathaway HomeServices Homesale Realty
(717) 215-7112
4 in this area
210 Total Sales
Map
Source: Bright MLS
MLS Number: PACB2005404
APN: 17-23-0561-160
- 5220 Eton Place
- 1003 Apple Dr
- 449 Delancey Ct
- 120 Winston Dr
- 136 Winston Dr
- 701 Robert St
- 404 Morris Dr
- 610 Estate Dr
- 609 Cedar Ridge Ln
- 472 Stonehedge Ln
- 453 Stonehedge Ln
- 522 E Simpson St
- 00 Estate Dr
- 01 Estate Dr
- 515 Estate Dr
- 501 Estate Dr
- 356 Stonehedge Ln
- 500 Estate Dr
- 512 E Main St
- 61 Lori Cir
- 1112 Charles St
- 1110 Charles St
- 1113 Baldwin St
- 1116 Charles St
- 1115 Baldwin St
- 1108 Charles St
- 1107 Charles St
- 1105 Charles St
- 1117 Baldwin St
- 1109 Charles St
- 1109 Baldwin St
- 1103 Charles St
- 1118 Charles St
- 1106 Charles St
- 1111 Charles St
- 1107 Baldwin St
- 503 Gale St
- 1120 Charles St
- 1113 Charles St
- 1121 Baldwin St
