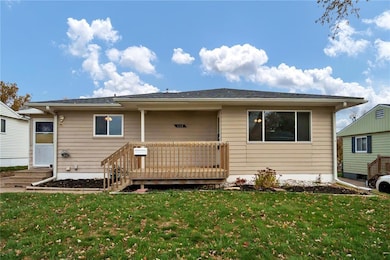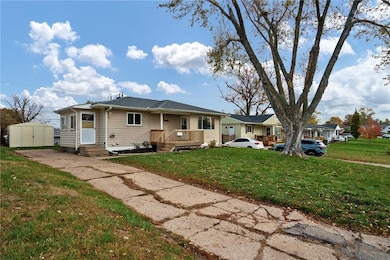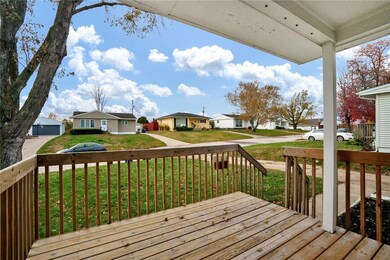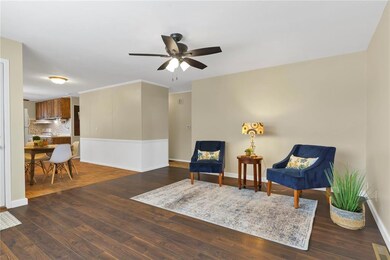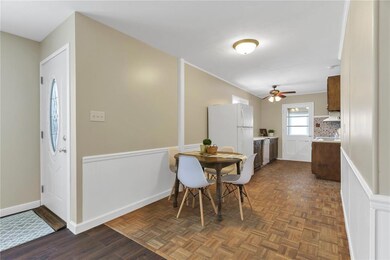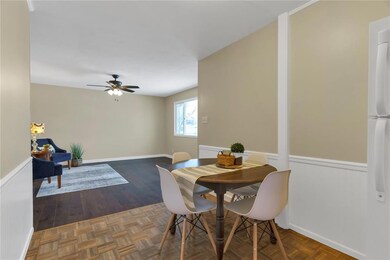
1112 Clifton St NE Cedar Rapids, IA 52402
Noelridge Park NeighborhoodHighlights
- Deck
- Forced Air Cooling System
- Storage Shed
- Ranch Style House
- Combination Kitchen and Dining Room
About This Home
As of February 2024**This charming home just received a facelift by removing the bold colors** Before and after pictures show the difference and you will appreciate the soothing color with pops of crisp white from bead board, base & door trims, crown molding and doors. This home is packed with major updates over the past four years, making it a fantastic find in a desirable neighborhood. It features a new roof, heating and air conditioning units, water heater, windows, and front door, ensuring top-notch comfort and security. New flooring and lighting add style and ambiance, while the updated bathroom brings a modern touch. Electrical updates, including some new wiring and a brand new circuit panel just installed, enhancing safety and functionality. The landscaping and grading protect against water issues, and the side entry porch has facelift with new windows and a screen door. The open concept kitchen to living room offers plenty of cabinets and countertops for culinary enthusiasts, and all appliances are included (Yes–washer & dryer!). Plus, living just a block from the expansive Noelridge Park is a huge bonus with over 100 acres, providing a range of outdoor activities. Convenience is at your doorstep, with shopping, restaurants, I-380, and more nearby. Please note that this property is being sold "as is" with no planned fixes or repairs other than those stated. Home inspections are for buyers' information only. This allows you to purchase the property with a clear understanding of its current condition. It's an excellent opportunity to make this home your own, and we look forward to assisting you in the buying process. **Contract in place on 12/31/2023** Backup offers only.
Home Details
Home Type
- Single Family
Est. Annual Taxes
- $2,397
Year Built
- 1955
Lot Details
- 6,011 Sq Ft Lot
- Lot Dimensions are 54 x 110
Home Design
- Ranch Style House
- Poured Concrete
- Frame Construction
Interior Spaces
- 920 Sq Ft Home
- Combination Kitchen and Dining Room
- Basement Fills Entire Space Under The House
Kitchen
- Range
- Dishwasher
Bedrooms and Bathrooms
- 3 Main Level Bedrooms
- 1 Full Bathroom
Laundry
- Dryer
- Washer
Parking
- On-Street Parking
- Off-Street Parking
Outdoor Features
- Deck
- Storage Shed
Utilities
- Forced Air Cooling System
- Heating System Uses Gas
- Gas Water Heater
- Cable TV Available
Ownership History
Purchase Details
Home Financials for this Owner
Home Financials are based on the most recent Mortgage that was taken out on this home.Purchase Details
Home Financials for this Owner
Home Financials are based on the most recent Mortgage that was taken out on this home.Similar Homes in the area
Home Values in the Area
Average Home Value in this Area
Purchase History
| Date | Type | Sale Price | Title Company |
|---|---|---|---|
| Warranty Deed | $152,500 | None Listed On Document | |
| Warranty Deed | $68,000 | None Available |
Mortgage History
| Date | Status | Loan Amount | Loan Type |
|---|---|---|---|
| Open | $129,731 | FHA | |
| Previous Owner | $6,800 | Stand Alone Second | |
| Previous Owner | $61,200 | Adjustable Rate Mortgage/ARM |
Property History
| Date | Event | Price | Change | Sq Ft Price |
|---|---|---|---|---|
| 02/08/2024 02/08/24 | Sold | $152,500 | -3.5% | $166 / Sq Ft |
| 01/24/2024 01/24/24 | Pending | -- | -- | -- |
| 12/07/2023 12/07/23 | Price Changed | $158,000 | -1.2% | $172 / Sq Ft |
| 11/21/2023 11/21/23 | Price Changed | $159,900 | -3.0% | $174 / Sq Ft |
| 11/07/2023 11/07/23 | For Sale | $164,900 | +142.5% | $179 / Sq Ft |
| 07/26/2018 07/26/18 | Sold | $68,000 | 0.0% | $74 / Sq Ft |
| 06/28/2018 06/28/18 | Pending | -- | -- | -- |
| 06/28/2018 06/28/18 | For Sale | $68,000 | -- | $74 / Sq Ft |
Tax History Compared to Growth
Tax History
| Year | Tax Paid | Tax Assessment Tax Assessment Total Assessment is a certain percentage of the fair market value that is determined by local assessors to be the total taxable value of land and additions on the property. | Land | Improvement |
|---|---|---|---|---|
| 2023 | $2,210 | $128,000 | $25,200 | $102,800 |
| 2022 | $2,070 | $113,700 | $25,200 | $88,500 |
| 2021 | $2,142 | $108,900 | $21,200 | $87,700 |
| 2020 | $2,142 | $105,700 | $21,200 | $84,500 |
| 2019 | $1,918 | $97,500 | $21,200 | $76,300 |
| 2018 | $1,860 | $97,500 | $21,200 | $76,300 |
| 2017 | $1,866 | $94,200 | $21,200 | $73,000 |
| 2016 | $2,003 | $94,200 | $21,200 | $73,000 |
| 2015 | $2,123 | $99,792 | $31,777 | $68,015 |
| 2014 | $1,938 | $99,792 | $31,777 | $68,015 |
| 2013 | $1,892 | $99,792 | $31,777 | $68,015 |
Agents Affiliated with this Home
-

Seller's Agent in 2024
Molly Iversen
Realty87
(319) 538-3677
2 in this area
52 Total Sales
-
M
Buyer's Agent in 2024
Mike Selling Team
GRAF REAL ESTATE, ERA POWERED
(319) 981-3702
15 in this area
611 Total Sales
-
J
Seller's Agent in 2018
Jeff Nelson
Teri Graf Real Estate Team
(319) 343-5333
1 in this area
141 Total Sales
Map
Source: Cedar Rapids Area Association of REALTORS®
MLS Number: 2307309
APN: 14033-80024-00000
- 1033 Clifton St NE
- 1116 Regent St NE
- 1011 Regent St NE
- 754 Gateway St NE
- 3815 Oakland Rd NE
- 4524 Benton St NE
- 3752 Oakland Rd NE
- 3756 H Ave NE
- 143 40th St NE
- 1138 Messina Dr NE
- 1006 Messina Dr NE
- 1413 Beringer Ct NE
- 1638 47th St NE
- 0 C Ave NE
- 1051 35th St NE
- 1705 Texas Ave NE
- 638 36th St NE
- 609 37th St NE
- 1231 Center St NE
- 3825 Hart Ct NE

