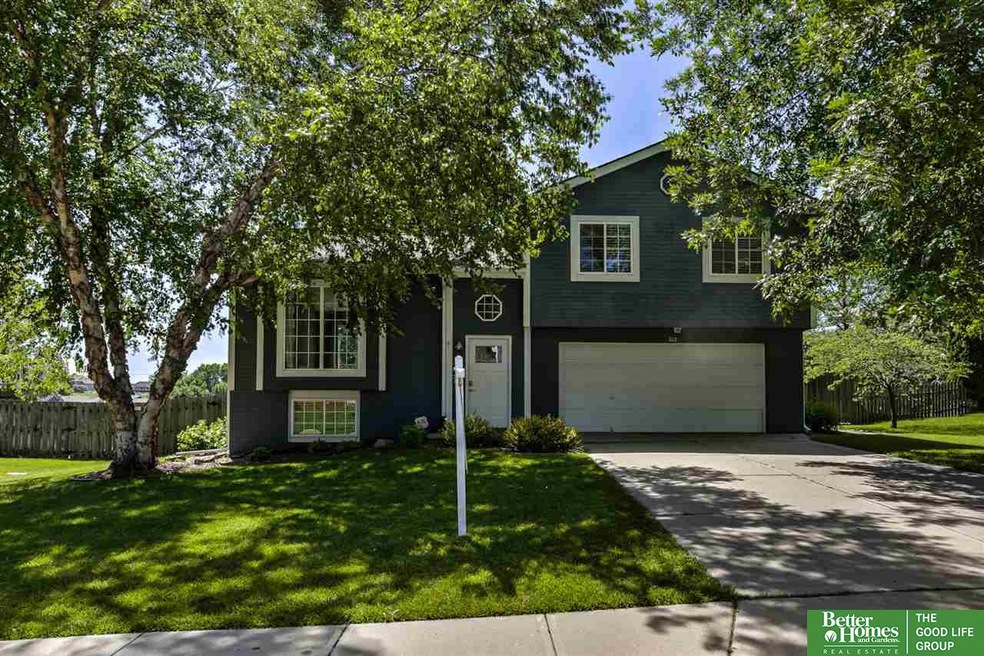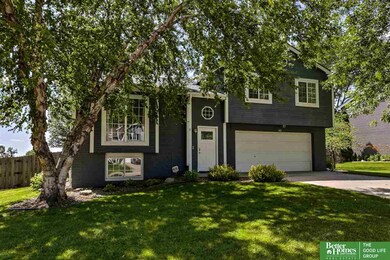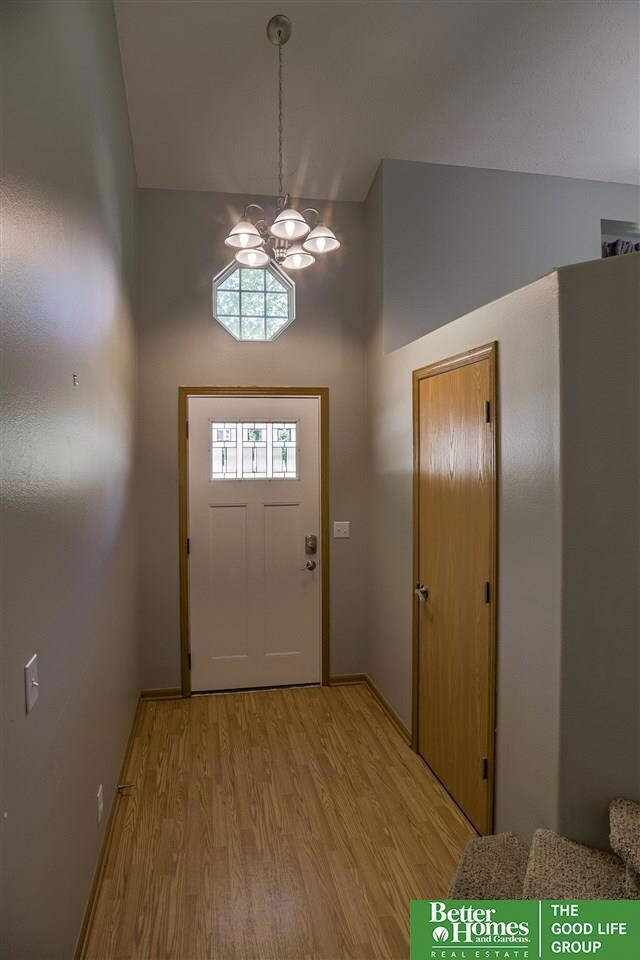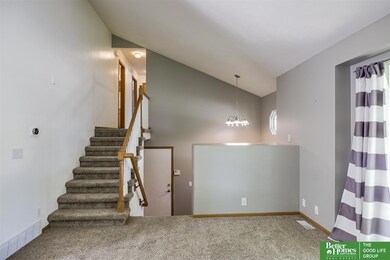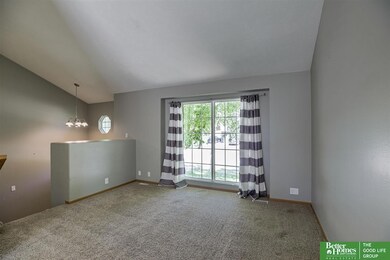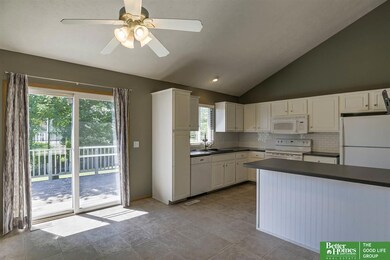
1112 Conestoga Rd Papillion, NE 68046
West Papillion NeighborhoodHighlights
- Deck
- Cathedral Ceiling
- 2 Car Attached Garage
- Papillion La Vista South High School Rated A-
- No HOA
- Patio
About This Home
As of March 2024Fantastic 3 bed 2 bath Papillion multi-level located in Overland Hills with easy access to HWY 370! Open main level with soaring vaulted ceilings - spacious living room and bright eat-in kitchen featuring white cabinetry, tile floors, peninsula island with breakfast bar, subway tile back splash & access to deck. Large master bedroom with 3/4 en suite & two secondary bedrooms & full bath on second level. Lower level family room with cozy fireplace, laundry room & storage. Deck perfect for entertaining overlooking fully fenced flat back yard. Beautiful mature trees & sprinkler system. Roof, gutters & downspouts replaced in Aug.2018 & water heater replaced in 2013. AMA
Last Agent to Sell the Property
Better Homes and Gardens R.E. License #20110275 Listed on: 06/25/2019

Home Details
Home Type
- Single Family
Est. Annual Taxes
- $3,398
Year Built
- Built in 1999
Lot Details
- Lot Dimensions are 76 x 142.2 x 76.1 x 138.1
- Property is Fully Fenced
- Sprinkler System
Parking
- 2 Car Attached Garage
- Garage Door Opener
Home Design
- Block Foundation
- Composition Roof
- Hardboard
Interior Spaces
- Multi-Level Property
- Cathedral Ceiling
- Ceiling Fan
- Window Treatments
- Family Room with Fireplace
- Dining Area
- Basement
- Basement Windows
Kitchen
- <<OvenToken>>
- <<microwave>>
- Dishwasher
- Disposal
Flooring
- Wall to Wall Carpet
- Ceramic Tile
Bedrooms and Bathrooms
- 3 Bedrooms
Laundry
- Dryer
- Washer
Outdoor Features
- Deck
- Patio
Schools
- Trumble Park Elementary School
- Papillion Middle School
- Papillion-La Vista South High School
Utilities
- Forced Air Heating and Cooling System
- Heating System Uses Gas
- Cable TV Available
Community Details
- No Home Owners Association
- Overland Hills Subdivision
Listing and Financial Details
- Assessor Parcel Number 011319194
Ownership History
Purchase Details
Home Financials for this Owner
Home Financials are based on the most recent Mortgage that was taken out on this home.Purchase Details
Home Financials for this Owner
Home Financials are based on the most recent Mortgage that was taken out on this home.Purchase Details
Home Financials for this Owner
Home Financials are based on the most recent Mortgage that was taken out on this home.Purchase Details
Home Financials for this Owner
Home Financials are based on the most recent Mortgage that was taken out on this home.Purchase Details
Home Financials for this Owner
Home Financials are based on the most recent Mortgage that was taken out on this home.Purchase Details
Home Financials for this Owner
Home Financials are based on the most recent Mortgage that was taken out on this home.Similar Homes in Papillion, NE
Home Values in the Area
Average Home Value in this Area
Purchase History
| Date | Type | Sale Price | Title Company |
|---|---|---|---|
| Warranty Deed | $286,000 | Midwest Title | |
| Warranty Deed | $240,000 | Missouri River Title | |
| Warranty Deed | $200,000 | Nebraska Title Company Omaha | |
| Warranty Deed | $169,000 | Titlecore National Llc | |
| Survivorship Deed | $136,000 | Homeowners Title Company | |
| Corporate Deed | $117,000 | -- |
Mortgage History
| Date | Status | Loan Amount | Loan Type |
|---|---|---|---|
| Open | $232,000 | New Conventional | |
| Previous Owner | $212,532 | VA | |
| Previous Owner | $206,600 | VA | |
| Previous Owner | $160,075 | No Value Available | |
| Previous Owner | $122,000 | New Conventional | |
| Previous Owner | $131,889 | No Value Available | |
| Previous Owner | $116,150 | No Value Available |
Property History
| Date | Event | Price | Change | Sq Ft Price |
|---|---|---|---|---|
| 03/22/2024 03/22/24 | Sold | $286,000 | -1.4% | $175 / Sq Ft |
| 02/21/2024 02/21/24 | Pending | -- | -- | -- |
| 02/17/2024 02/17/24 | For Sale | $290,000 | +45.0% | $177 / Sq Ft |
| 08/16/2019 08/16/19 | Sold | $200,000 | 0.0% | $122 / Sq Ft |
| 06/28/2019 06/28/19 | Pending | -- | -- | -- |
| 06/25/2019 06/25/19 | For Sale | $200,000 | +21.2% | $122 / Sq Ft |
| 09/30/2016 09/30/16 | Sold | $165,000 | -2.1% | $101 / Sq Ft |
| 09/01/2016 09/01/16 | Pending | -- | -- | -- |
| 08/22/2016 08/22/16 | For Sale | $168,500 | -- | $103 / Sq Ft |
Tax History Compared to Growth
Tax History
| Year | Tax Paid | Tax Assessment Tax Assessment Total Assessment is a certain percentage of the fair market value that is determined by local assessors to be the total taxable value of land and additions on the property. | Land | Improvement |
|---|---|---|---|---|
| 2024 | $4,097 | $234,490 | $40,000 | $194,490 |
| 2023 | $4,097 | $217,579 | $35,000 | $182,579 |
| 2022 | $4,006 | $196,311 | $33,000 | $163,311 |
| 2021 | $3,661 | $175,855 | $29,000 | $146,855 |
| 2020 | $3,638 | $173,015 | $29,000 | $144,015 |
| 2019 | $3,386 | $161,132 | $27,000 | $134,132 |
| 2018 | $3,398 | $159,223 | $24,000 | $135,223 |
| 2017 | $3,168 | $148,489 | $22,000 | $126,489 |
| 2016 | $2,794 | $131,178 | $22,000 | $109,178 |
| 2015 | $2,650 | $124,759 | $22,000 | $102,759 |
| 2014 | $2,614 | $122,238 | $22,000 | $100,238 |
| 2012 | -- | $120,107 | $22,000 | $98,107 |
Agents Affiliated with this Home
-
Angie Thiel

Seller's Agent in 2024
Angie Thiel
Better Homes and Gardens R.E.
(402) 990-4386
1 in this area
157 Total Sales
-
Amber Bess

Buyer's Agent in 2024
Amber Bess
BHHS Ambassador Real Estate
(402) 916-0482
2 in this area
26 Total Sales
-
Johnathan O'Gorman

Seller's Agent in 2019
Johnathan O'Gorman
Better Homes and Gardens R.E.
(402) 595-8857
1 in this area
249 Total Sales
-
Lisa Green

Buyer's Agent in 2019
Lisa Green
Better Homes and Gardens R.E.
(402) 650-5329
56 Total Sales
-
S
Seller's Agent in 2016
Scott Nigro
Platinum Real Estate Group LLC
Map
Source: Great Plains Regional MLS
MLS Number: 21913452
APN: 011319194
- 1009 Shawnee Rd
- 1000 Shawnee Rd
- 1204 Devon Dr
- TBD Slayton St
- Lot 130 Shadow Lake 2
- 1016 Timberline Dr
- 1211 Devon Dr
- 1213 Devon Dr
- 907 Woodland Ave
- Lot 28 Ashbury Hills
- 12378 Lake Vista Dr
- 262 Ashbury Hills St
- 259 Ashbury Hils St
- 235 Lot St
- 711 Valley Rd
- 1504 Lakewood Dr
- Lot 71 N Shore Commercial
- Lot 39
- 609 Valley Rd
- 605 Valley Rd
