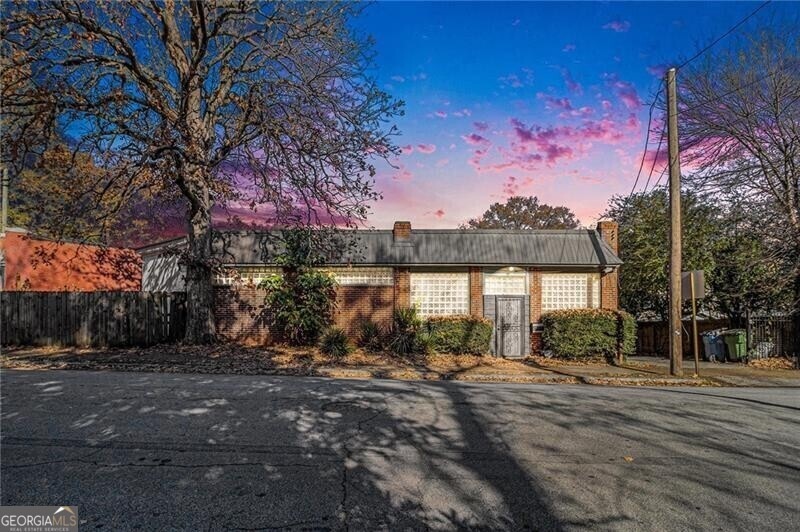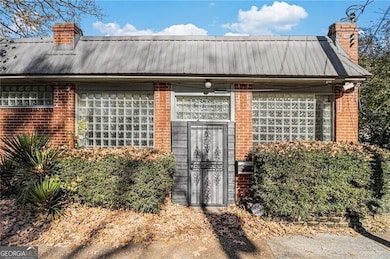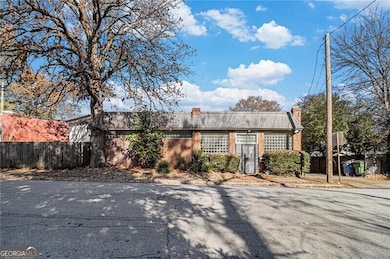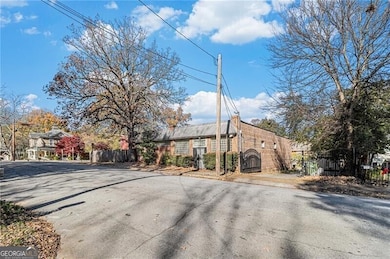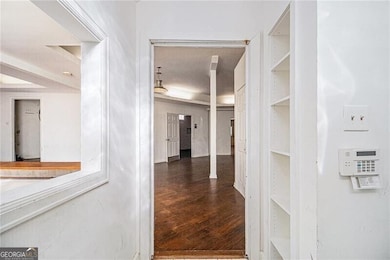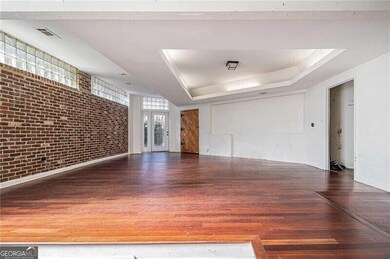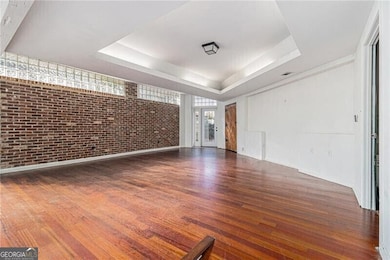1112 Delaware Ave SE Atlanta, GA 30316
Ormewood Park NeighborhoodEstimated payment $4,294/month
Highlights
- Home Theater
- Dining Room Seats More Than Twelve
- Ranch Style House
- City View
- Deck
- Wood Flooring
About This Home
Own a One-of-a-Kind Historic East Atlanta/Ormewood Park home built in 1930. This unique property is ideal for the live/work lifestyle. The Main Living Area is Open-Concept with exposed brick throughout, a large Main Level Primary Bedroom and an additional bedroom that could also be used as office space. The Modern Bathroom is fully updated with a walk-in shower. The property is conveniently located close to local Ormewood shops & restaurants but also feels private with its gated driveway and large, private outdoor space featuring a deck and fully fenced back yard. Home is zoned residential but is also Mixed Use. Also listed commercial.
Home Details
Home Type
- Single Family
Est. Annual Taxes
- $4,162
Year Built
- Built in 1930
Lot Details
- 7,405 Sq Ft Lot
- Privacy Fence
- Fenced
- Level Lot
Home Design
- Ranch Style House
- Composition Roof
- Four Sided Brick Exterior Elevation
Interior Spaces
- 2,560 Sq Ft Home
- Wet Bar
- Dining Room Seats More Than Twelve
- Home Theater
- Wood Flooring
- City Views
- Carbon Monoxide Detectors
- Basement
Kitchen
- Breakfast Area or Nook
- Dishwasher
Bedrooms and Bathrooms
- 2 Main Level Bedrooms
- 1 Full Bathroom
Outdoor Features
- Deck
Schools
- Parkside Elementary School
- King Middle School
- Mh Jackson Jr High School
Utilities
- Central Air
- Heating System Uses Natural Gas
- Phone Available
- Cable TV Available
Community Details
- No Home Owners Association
- Ormewood Park/East Atlanta Subdivision
Map
Home Values in the Area
Average Home Value in this Area
Tax History
| Year | Tax Paid | Tax Assessment Tax Assessment Total Assessment is a certain percentage of the fair market value that is determined by local assessors to be the total taxable value of land and additions on the property. | Land | Improvement |
|---|---|---|---|---|
| 2025 | $3,242 | $86,120 | $13,440 | $72,680 |
| 2023 | $4,208 | $101,640 | $13,440 | $88,200 |
| 2022 | $4,113 | $101,640 | $13,440 | $88,200 |
| 2021 | $4,117 | $101,640 | $13,440 | $88,200 |
| 2020 | $4,164 | $101,640 | $13,440 | $88,200 |
| 2019 | $1,287 | $101,640 | $13,440 | $88,200 |
| 2018 | $3,029 | $101,640 | $13,440 | $88,200 |
| 2017 | $3,146 | $101,640 | $13,440 | $88,200 |
| 2016 | $3,155 | $101,640 | $13,440 | $88,200 |
| 2015 | $4,034 | $101,640 | $13,440 | $88,200 |
| 2014 | $3,298 | $101,640 | $13,440 | $88,200 |
Property History
| Date | Event | Price | List to Sale | Price per Sq Ft |
|---|---|---|---|---|
| 11/16/2025 11/16/25 | For Rent | $3,000 | 0.0% | -- |
| 11/16/2025 11/16/25 | For Sale | $750,000 | +0.1% | $293 / Sq Ft |
| 09/30/2025 09/30/25 | Off Market | $749,000 | -- | -- |
| 06/13/2025 06/13/25 | Pending | -- | -- | -- |
| 05/29/2025 05/29/25 | Price Changed | $749,000 | -3.2% | $293 / Sq Ft |
| 04/25/2025 04/25/25 | Price Changed | $774,000 | -3.1% | $302 / Sq Ft |
| 12/12/2024 12/12/24 | For Sale | $799,000 | 0.0% | $312 / Sq Ft |
| 05/01/2022 05/01/22 | Rented | $3,500 | 0.0% | -- |
| 03/28/2022 03/28/22 | Price Changed | $3,500 | -12.5% | $1 / Sq Ft |
| 03/02/2022 03/02/22 | For Rent | $4,000 | -- | -- |
Purchase History
| Date | Type | Sale Price | Title Company |
|---|---|---|---|
| Warranty Deed | -- | -- | |
| Deed | $219,000 | -- |
Mortgage History
| Date | Status | Loan Amount | Loan Type |
|---|---|---|---|
| Open | $268,000 | New Conventional | |
| Previous Owner | $208,050 | Commercial |
Source: Georgia MLS
MLS Number: 10426179
APN: 14-0011-0007-081-1
- 807 Gilbert St SE
- 1040 Emerson Ave SE
- Townhouse Plan at The Harman
- 1160 Ormewood Ave SE Unit 11
- 1160 Ormewood Ave SE Unit 13
- 1160 Ormewood Ave SE Unit 12
- 1160 Ormewood Ave SE Unit 14
- 944 Woodland Ave SE
- 1219 Hillwood Ct SE
- 692 Moreland Ave SE
- 651 Moreland Ave SE
- 642 Woodland Ave SE
- 636 Hemlock Cir SE
- 0 Gilbert St SE Unit 7669295
- 0 Gilbert St SE Unit 10628930
- 1111 Moreland Place SE
- 1045 Moreland Ave SE
- 1191 Beechview Dr SE
