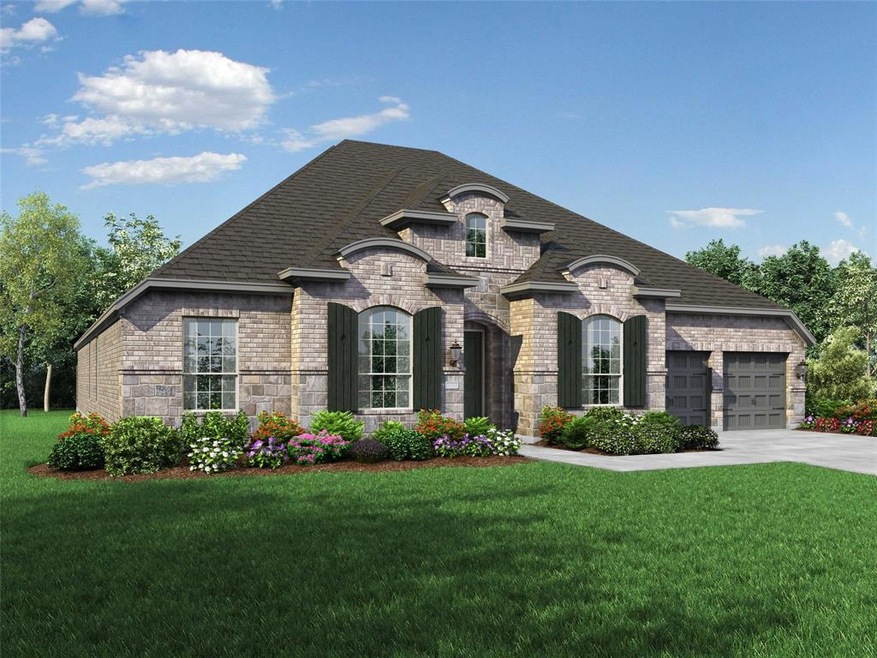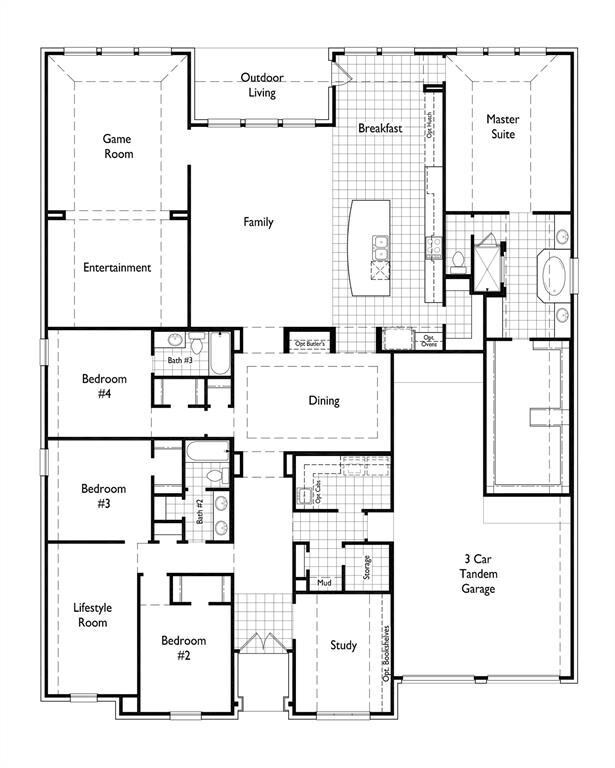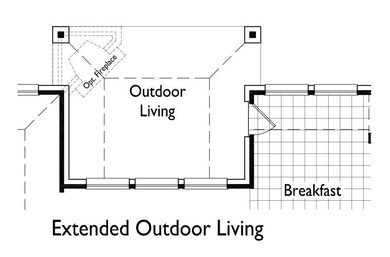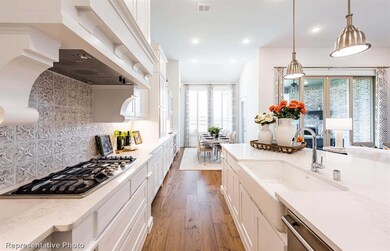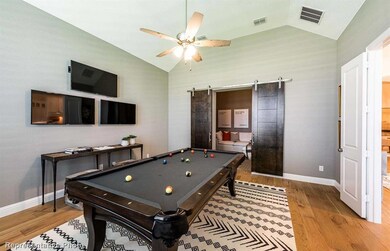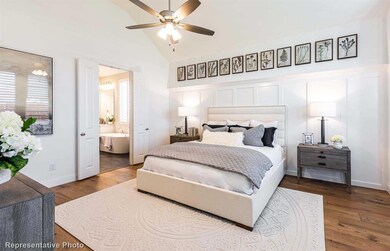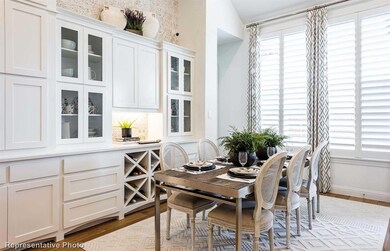
1112 Diamond Leaf Rd Northlake, TX 76226
Highlights
- New Construction
- Clubhouse
- Wood Flooring
- Argyle West Rated A
- Traditional Architecture
- Community Pool
About This Home
As of May 2021MLS# 14520540 - Built by Highland Homes - Ready Now! ~ MODEL FLOOR PLAN: Amazing single story plan with four bedrooms, study, gameroom-entertainment combo all on one floor. 13ft ceilings in most living areas. Oversized master suite with large walk in closet. A Flex Gen Suite off of Bedroom #3. Large kitchen with 10ft island and extended cabinetry for more storage!!
Home Details
Home Type
- Single Family
Est. Annual Taxes
- $20,272
Year Built
- Built in 2020 | New Construction
Lot Details
- 8,276 Sq Ft Lot
- Lot Dimensions are 70x120
- Wood Fence
- Interior Lot
- Sprinkler System
HOA Fees
- $117 Monthly HOA Fees
Parking
- 3 Car Garage
- Front Facing Garage
- Tandem Parking
Home Design
- Traditional Architecture
- Brick Exterior Construction
- Slab Foundation
- Composition Roof
Interior Spaces
- 3,618 Sq Ft Home
- 1-Story Property
- Dry Bar
- Decorative Lighting
- Gas Log Fireplace
- <<energyStarQualifiedWindowsToken>>
Kitchen
- <<doubleOvenToken>>
- Gas Cooktop
- <<microwave>>
- Dishwasher
- Disposal
Flooring
- Wood
- Carpet
- Ceramic Tile
Bedrooms and Bathrooms
- 4 Bedrooms
- 4 Full Bathrooms
Eco-Friendly Details
- Energy-Efficient HVAC
- Energy-Efficient Insulation
- Energy-Efficient Thermostat
Outdoor Features
- Covered patio or porch
Schools
- Argyle West Elementary School
- Argyle Middle School
- Argyle High School
Utilities
- Forced Air Zoned Heating and Cooling System
- Municipal Utilities District Water
- Tankless Water Heater
Listing and Financial Details
- Legal Lot and Block 12 / J
Community Details
Overview
- Association fees include full use of facilities, maintenance structure
- Cma Managment HOA, Phone Number (972) 943-2800
- The Ridge At Northlake Subdivision
- Mandatory home owners association
Amenities
- Clubhouse
Recreation
- Community Playground
- Community Pool
- Jogging Path
Ownership History
Purchase Details
Home Financials for this Owner
Home Financials are based on the most recent Mortgage that was taken out on this home.Similar Homes in the area
Home Values in the Area
Average Home Value in this Area
Purchase History
| Date | Type | Sale Price | Title Company |
|---|---|---|---|
| Vendors Lien | -- | Texas Premier Title |
Mortgage History
| Date | Status | Loan Amount | Loan Type |
|---|---|---|---|
| Open | $540,974 | New Conventional |
Property History
| Date | Event | Price | Change | Sq Ft Price |
|---|---|---|---|---|
| 07/11/2025 07/11/25 | For Sale | $695,000 | +0.8% | $191 / Sq Ft |
| 05/28/2021 05/28/21 | Sold | -- | -- | -- |
| 02/27/2021 02/27/21 | Pending | -- | -- | -- |
| 02/22/2021 02/22/21 | For Sale | $689,370 | -- | $191 / Sq Ft |
Tax History Compared to Growth
Tax History
| Year | Tax Paid | Tax Assessment Tax Assessment Total Assessment is a certain percentage of the fair market value that is determined by local assessors to be the total taxable value of land and additions on the property. | Land | Improvement |
|---|---|---|---|---|
| 2024 | $20,272 | $799,767 | $157,159 | $642,608 |
| 2023 | $13,452 | $757,032 | $141,040 | $615,992 |
| 2022 | $17,071 | $630,273 | $141,040 | $489,233 |
| 2021 | $3,689 | $180,935 | $112,832 | $68,103 |
| 2020 | $2,251 | $105,780 | $105,780 | $0 |
Agents Affiliated with this Home
-
Courtney Wood

Seller's Agent in 2025
Courtney Wood
Real T Team by eXp
(940) 231-0141
8 Total Sales
-
Ben Caballero

Seller's Agent in 2021
Ben Caballero
HomesUSA.com
(888) 872-6006
366 in this area
30,734 Total Sales
-
Bret Chance

Buyer's Agent in 2021
Bret Chance
Texas Home Life Realty
(940) 536-3735
5 in this area
73 Total Sales
Map
Source: North Texas Real Estate Information Systems (NTREIS)
MLS Number: 14520540
APN: R774688
- 1100 Diamond Leaf Rd
- 1108 Heritage Trail
- 1117 Orchard Pass
- 1109 Orchard Pass
- 1105 Orchard Pass
- 2708 Darlington Rd
- 1113 Orchard Pass
- 1113 Orchard Pass
- 1113 Orchard Pass
- 1113 Orchard Pass
- 1113 Orchard Pass
- 1113 Orchard Pass
- 1113 Orchard Pass
- 1113 Orchard Pass
- 1113 Orchard Pass
- 1113 Orchard Pass
- 1101 Orchard Pass
- 1714 Beech Ridge Dr
- 1804 Beech Ridge Dr
- 1800 Beech Ridge Dr
