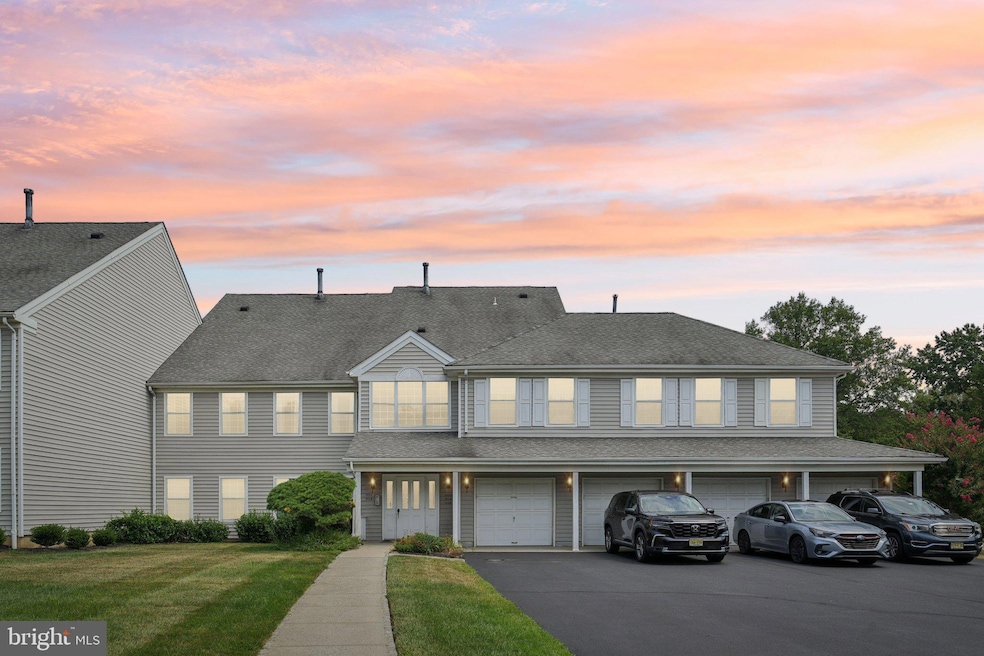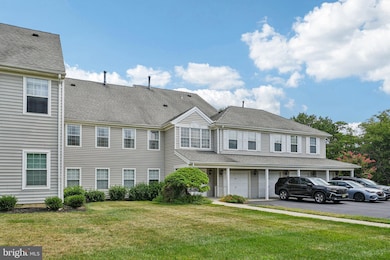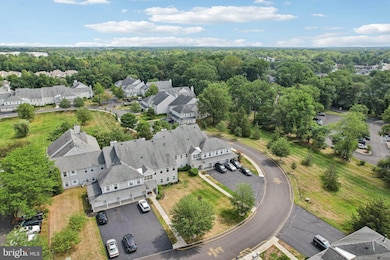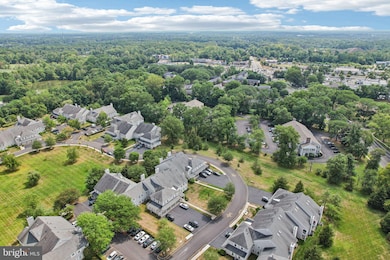1112 Eagles Chase Dr Lawrence Township, NJ 08648
Estimated payment $2,863/month
Highlights
- Popular Property
- Contemporary Architecture
- 1 Car Direct Access Garage
- Lawrence High School Rated A-
- Bonus Room
- Living Room
About This Home
Modern, Sleek & Move-In Ready — welcome to your dream condo at 1112 Eagles Chase!
Fall in love the moment you step into this beautifully updated top-floor, 2-bedroom, 2-bath condo with a stunning loft in the desirable Eagles Chase community! Flooded with natural light and styled to impress, this home blends contemporary upgrades, open-concept living, and effortless convenience. Enjoy soaring cathedral ceilings, a bright airy layout, and a welcoming living room perfect for both entertaining and everyday relaxation. The renovated kitchen shines with granite countertops, rich wood cabinets, and newer stainless-steel appliances. A striking spiral staircase leads to the sunlit loft — ideal for a home office, media room, or guest retreat. The primary bedroom features two separate closets, offering extra storage and easy organization — a rare and valuable bonus. Both bathrooms have been beautifully updated, and neutral paint with luxury vinyl plank flooring throughout creates a clean, modern feel. Major mechanical upgrades bring peace of mind: a new water heater (2025) and a newer HVAC system (2015) provide enhanced efficiency, lower energy costs, and reduced long-term maintenance — a significant advantage for any buyer. Outside, enjoy your morning coffee on the private balcony, and take full advantage of the longest driveway in the community, offering exceptional parking convenience for you and your guests. The ground-level one-car garage adds even more easy-access functionality. Eagles Chase offers low-maintenance living, beautifully kept grounds, and a prime location near downtown Princeton, major highways, the train station, and premier shopping and dining. With nothing to do but move right in, this standout home delivers style, comfort, and ease. Don’t miss your chance — make the smart move into 1112 Eagles Chase!
Listing Agent
(856) 296-7226 jacki@thesmartmove.com Weichert Realtors - Moorestown Listed on: 11/14/2025

Property Details
Home Type
- Condominium
Est. Annual Taxes
- $6,301
Year Built
- Built in 1989
HOA Fees
- $387 Monthly HOA Fees
Parking
- 1 Car Direct Access Garage
- 4 Driveway Spaces
- Front Facing Garage
- Garage Door Opener
Home Design
- Contemporary Architecture
- Entry on the 2nd floor
- Vinyl Siding
Interior Spaces
- 1,500 Sq Ft Home
- Property has 2 Levels
- Living Room
- Bonus Room
Bedrooms and Bathrooms
- 2 Main Level Bedrooms
- 2 Full Bathrooms
Laundry
- Laundry Room
- Washer and Dryer Hookup
Schools
- Benjamin Franklin Elementary School
- Lawrence Middle School
- Lawrence High School
Utilities
- Forced Air Heating and Cooling System
- Natural Gas Water Heater
Listing and Financial Details
- Assessor Parcel Number 07-03902-00001-C171
Community Details
Overview
- Association fees include common area maintenance, lawn maintenance, snow removal, trash
- Low-Rise Condominium
- Eagles Chase Subdivision
Recreation
- Community Playground
Pet Policy
- Limit on the number of pets
Map
Home Values in the Area
Average Home Value in this Area
Tax History
| Year | Tax Paid | Tax Assessment Tax Assessment Total Assessment is a certain percentage of the fair market value that is determined by local assessors to be the total taxable value of land and additions on the property. | Land | Improvement |
|---|---|---|---|---|
| 2025 | $6,301 | $203,400 | $55,000 | $148,400 |
| 2024 | $6,175 | $203,400 | $55,000 | $148,400 |
| 2023 | $6,175 | $203,400 | $55,000 | $148,400 |
| 2022 | $6,063 | $203,400 | $55,000 | $148,400 |
| 2021 | $5,986 | $203,400 | $55,000 | $148,400 |
| 2020 | $5,903 | $203,400 | $55,000 | $148,400 |
| 2019 | $5,827 | $203,400 | $55,000 | $148,400 |
| 2018 | $5,695 | $203,400 | $55,000 | $148,400 |
| 2017 | $5,669 | $203,400 | $55,000 | $148,400 |
| 2016 | $5,585 | $203,400 | $55,000 | $148,400 |
| 2015 | $5,431 | $203,400 | $55,000 | $148,400 |
| 2014 | $5,329 | $203,400 | $55,000 | $148,400 |
Property History
| Date | Event | Price | List to Sale | Price per Sq Ft | Prior Sale |
|---|---|---|---|---|---|
| 11/14/2025 11/14/25 | For Sale | $370,000 | +85.0% | $247 / Sq Ft | |
| 07/31/2015 07/31/15 | Sold | $200,000 | -4.7% | $133 / Sq Ft | View Prior Sale |
| 07/22/2015 07/22/15 | Pending | -- | -- | -- | |
| 06/05/2015 06/05/15 | Price Changed | $209,900 | -4.5% | $140 / Sq Ft | |
| 02/13/2015 02/13/15 | For Sale | $219,900 | -- | $147 / Sq Ft |
Purchase History
| Date | Type | Sale Price | Title Company |
|---|---|---|---|
| Bargain Sale Deed | $198,000 | Foundation Title Llc | |
| Deed | $225,000 | -- | |
| Deed | $133,000 | -- |
Mortgage History
| Date | Status | Loan Amount | Loan Type |
|---|---|---|---|
| Open | $188,000 | New Conventional | |
| Previous Owner | $106,000 | Purchase Money Mortgage |
Source: Bright MLS
MLS Number: NJME2064850
APN: 07-03902-0000-00001-0000-C171
- 156 Copperfield Dr Unit END
- 52 Stonicker Dr
- 2991 Princeton Pike
- 3 Camelia Ct
- 36 Birdie Way
- 40 Birdie Way
- 27 Woodmont Dr
- 1121 Colts Cir Unit P
- 1221 Colts Cir Unit Q
- 1409 Colts Cir Unit D
- 1309 Colts Cir Unit D
- 11 Saint Andrews Ave
- 25 Allen Ln
- 8 Shinney Ln
- 12 Clementon Way
- 6 Dolcie Ln
- 4 Dogleg Ln
- 6 Hillsdale Rd
- 2000 Lawrence Rd
- 102 Fieldboro Dr
- 812 Eagles Chase Dr
- 505 Regency Place
- 3000 Colts Cir
- 15 Pratt Ln
- 1309 Colts Cir Unit D
- 36 Dogleg Ln
- 446 Santa fe Ct
- 917 Halifax Place
- 923 Halifax Place
- 735 Grand Central Dr
- 1047 Halifax Place
- 1137 Halifax Place
- 33 Tacoma Ln
- 1221 Sierra Dr
- 29 Tacoma Ln
- 192 Fountayne Ln
- 1314 Sierra Dr Unit 1314 Sierra Dr
- 1321 Sierra Dr
- 1331 Sierra Dr
- 900 Grand Central Dr






