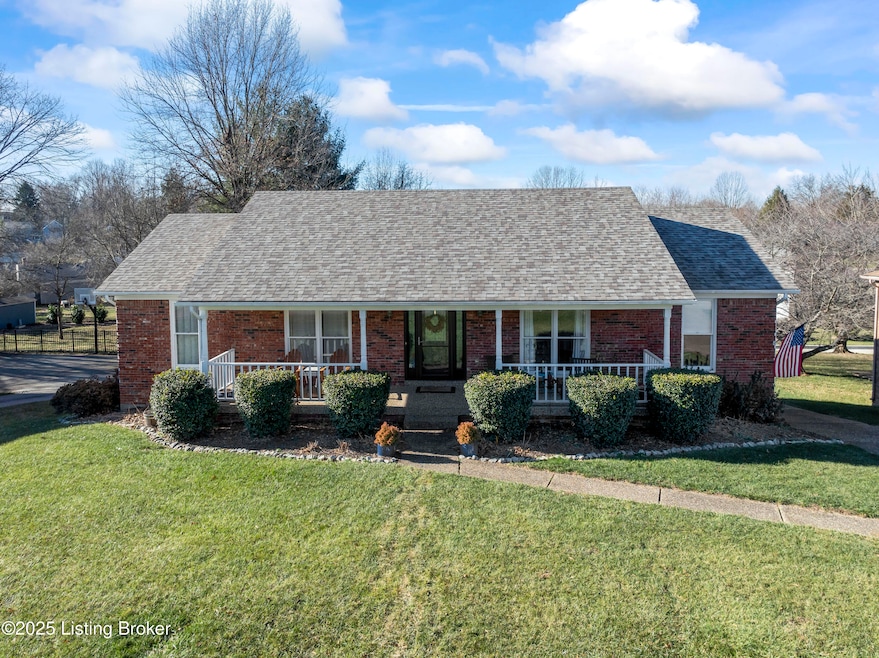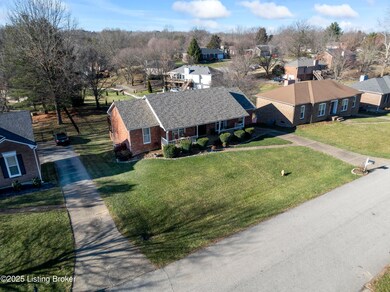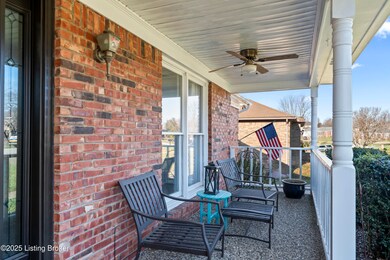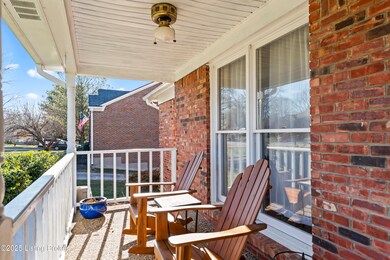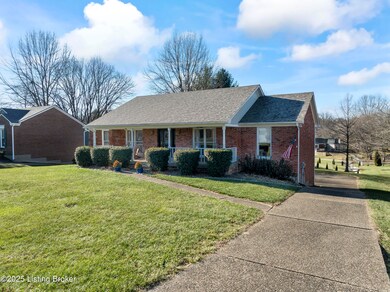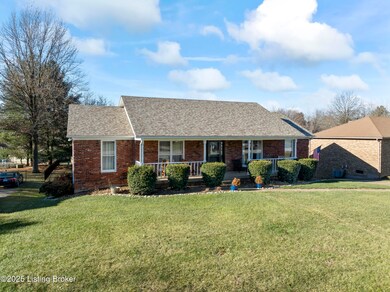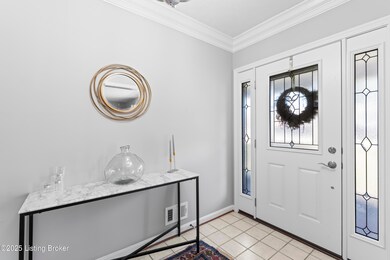
1112 Evondale Way Goshen, KY 40026
Highlights
- Spa
- Deck
- Porch
- Harmony Elementary School Rated A
- 1 Fireplace
- 2 Car Attached Garage
About This Home
As of March 2025Welcome to this lovely walk-out ranch in Goshen Hills with over 2500 Sq.Ft. of living space! The full-length covered front porch invites you into a welcoming entryway and formal living area. Adjacent to the spacious dining room is a large eat-in kitchen with a charming bay window, which flows into a cozy great room featuring a limewashed fireplace and built-in bookshelves. This area opens onto a large deck that overlooks a beautiful backyard. The primary bedroom boasts a walk-in closet and a full ensuite bathroom. Two additional bedrooms and another full bathroom are located on the main level. An open stairway leads to the lower level, where you'll find a finished living space, a fourth bedroom, a laundry/storage room, and a versatile bonus room. There's also a half bath and access to the two-car garage with large extra storage racks. The back patio doors open to a ground-level covered hot tub area and a spacious backyard, providing a perfect retreat for relaxation and outdoor activities.
The entire roof and wood siding on the chimney are brand new as of fall 2024. Beautiful Creasey Mahan park and playground, and the top-rated North Oldham school system, are within a mile. Make your appointment today to see this house before it's gone!
Last Agent to Sell the Property
Forman, Jones & Associates REALTORS License #245631 Listed on: 01/16/2025
Home Details
Home Type
- Single Family
Est. Annual Taxes
- $4,630
Year Built
- Built in 1991
Parking
- 2 Car Attached Garage
- Side or Rear Entrance to Parking
Home Design
- Poured Concrete
- Shingle Roof
Interior Spaces
- 1-Story Property
- 1 Fireplace
- Basement
Bedrooms and Bathrooms
- 4 Bedrooms
Outdoor Features
- Spa
- Deck
- Porch
Utilities
- Central Air
- Heat Pump System
Community Details
- Property has a Home Owners Association
- Goshen Hills Subdivision
Listing and Financial Details
- Tax Lot 87
- Assessor Parcel Number 0414B0087
- Seller Concessions Offered
Ownership History
Purchase Details
Home Financials for this Owner
Home Financials are based on the most recent Mortgage that was taken out on this home.Purchase Details
Home Financials for this Owner
Home Financials are based on the most recent Mortgage that was taken out on this home.Purchase Details
Home Financials for this Owner
Home Financials are based on the most recent Mortgage that was taken out on this home.Purchase Details
Similar Homes in Goshen, KY
Home Values in the Area
Average Home Value in this Area
Purchase History
| Date | Type | Sale Price | Title Company |
|---|---|---|---|
| Deed | $390,000 | Limestone Title | |
| Deed | $390,000 | Limestone Title | |
| Warranty Deed | $372,500 | Prominent Title | |
| Warranty Deed | $267,000 | None Available | |
| Interfamily Deed Transfer | -- | None Available |
Mortgage History
| Date | Status | Loan Amount | Loan Type |
|---|---|---|---|
| Open | $370,500 | New Conventional | |
| Closed | $370,500 | New Conventional | |
| Previous Owner | $292,000 | New Conventional | |
| Previous Owner | $163,000 | New Conventional | |
| Previous Owner | $164,000 | New Conventional | |
| Previous Owner | $136,000 | New Conventional |
Property History
| Date | Event | Price | Change | Sq Ft Price |
|---|---|---|---|---|
| 03/04/2025 03/04/25 | Sold | $390,000 | -2.5% | $151 / Sq Ft |
| 02/24/2025 02/24/25 | Pending | -- | -- | -- |
| 01/16/2025 01/16/25 | For Sale | $399,990 | +7.4% | $155 / Sq Ft |
| 06/07/2022 06/07/22 | Sold | $372,500 | +3.6% | $114 / Sq Ft |
| 04/21/2022 04/21/22 | Pending | -- | -- | -- |
| 04/19/2022 04/19/22 | For Sale | $359,500 | +34.6% | $110 / Sq Ft |
| 09/19/2018 09/19/18 | Sold | $267,000 | -1.1% | $107 / Sq Ft |
| 08/18/2018 08/18/18 | Pending | -- | -- | -- |
| 08/16/2018 08/16/18 | For Sale | $269,900 | -- | $108 / Sq Ft |
Tax History Compared to Growth
Tax History
| Year | Tax Paid | Tax Assessment Tax Assessment Total Assessment is a certain percentage of the fair market value that is determined by local assessors to be the total taxable value of land and additions on the property. | Land | Improvement |
|---|---|---|---|---|
| 2024 | $4,630 | $372,500 | $50,000 | $322,500 |
| 2023 | $4,652 | $372,500 | $50,000 | $322,500 |
| 2022 | $3,321 | $267,000 | $40,000 | $227,000 |
| 2021 | $3,299 | $267,000 | $40,000 | $227,000 |
| 2020 | $3,307 | $267,000 | $40,000 | $227,000 |
| 2019 | $3,276 | $267,000 | $40,000 | $227,000 |
| 2018 | $2,403 | $195,000 | $0 | $0 |
| 2017 | $2,386 | $195,000 | $0 | $0 |
| 2013 | $2,142 | $195,000 | $40,000 | $155,000 |
Agents Affiliated with this Home
-
Chasity Wiseman

Seller's Agent in 2025
Chasity Wiseman
Forman, Jones & Associates REALTORS
(502) 445-6383
35 Total Sales
-
Josh Arthurs

Buyer's Agent in 2025
Josh Arthurs
Semonin Realty
(502) 888-9257
167 Total Sales
-
Janet Dischinger

Seller's Agent in 2022
Janet Dischinger
BERKSHIRE HATHAWAY HomeServices, Parks & Weisberg Realtors
(502) 494-5435
87 Total Sales
-
Chip Crush

Seller's Agent in 2018
Chip Crush
The Breland Group
(502) 345-5528
61 Total Sales
Map
Source: Metro Search (Greater Louisville Association of REALTORS®)
MLS Number: 1677891
APN: 04-14B-00-87
- 1203 Cliffwood Dr
- 1047 Rollingwood Ln
- 1211 Nightingale Ln
- 1109 Crestview Way
- 1123 Meadowridge Trail
- 12115 Alpine Way
- 1401 Nightingale Ln
- 1415 Cedarbrook Rd
- 12907 Settlers Point Trail
- 2716 Adenmore Ct
- 12401 Barbizon Ct
- 12331 Enclave Dr
- 12310 Enclave Dr
- 13219 Settlers Point Trail
- 12406 Poplar Woods Dr
- 1016 Poplar Ridge Rd
- 13003 Hampton Cir
- 13412 Hampton Cir
- 13105 Wellington Way
- 1622 Church Side Dr
