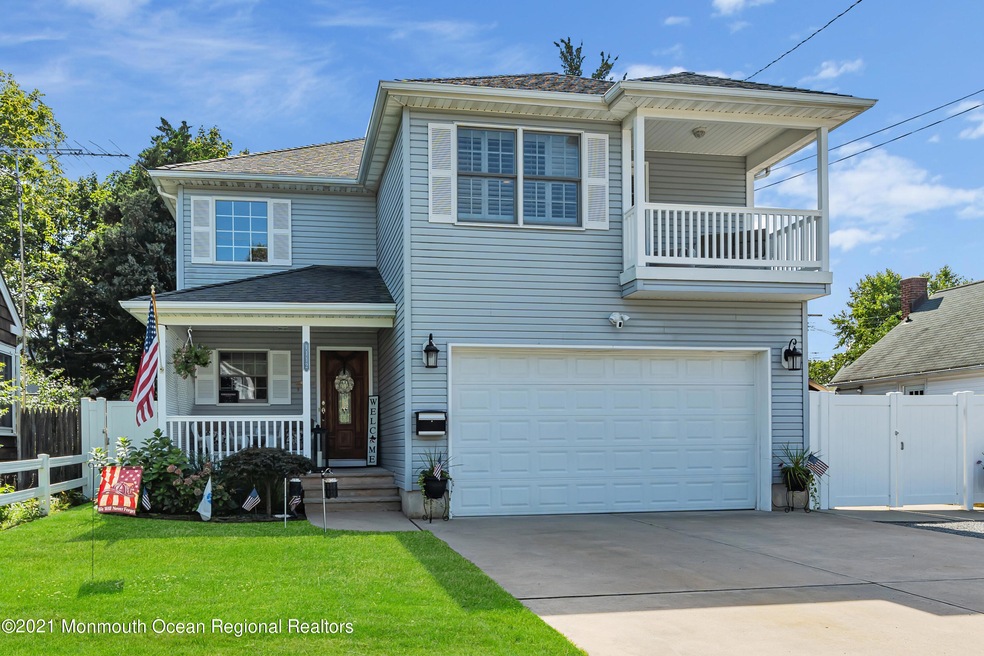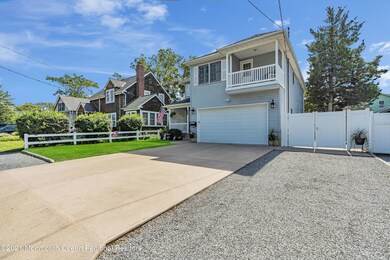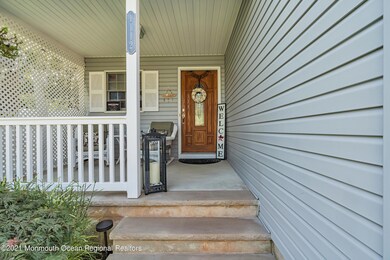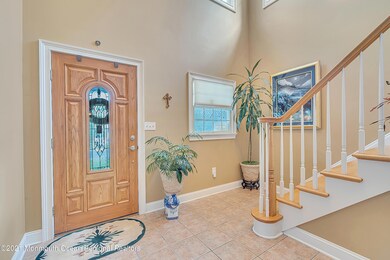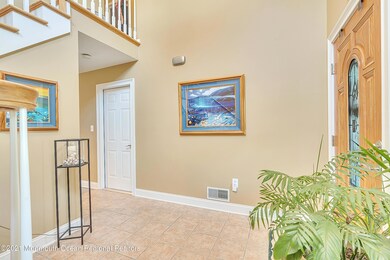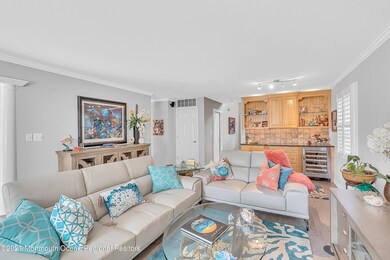
1112 Front St Point Pleasant Boro, NJ 08742
Estimated Value: $882,070 - $1,014,000
Highlights
- Custom Home
- Wood Flooring
- No HOA
- Deck
- Granite Countertops
- Covered patio or porch
About This Home
As of January 2022East of the Canal ~ A covered front porch & 2-story foyer welcome you to this immaculate custom home. The interior design will inspire you to entertain featuring a wet bar w/wine fridge and a fireplace to lounge aside or view while dining. Gather around the island in the updated kitchen offering granite tops & SS appliances or relax on the composite deck overlooking a patio & beautifully landscaped yard. 2nd floor has hardwood floors, laundry room & master suite boasts a vaulted ceiling, walk-in closet, balcony & private bath w/Travertine tiled shower, dual vanities & radiant heated floor. 2nd full bath has Porcelain tile & Quartz double vanity. Plenty of storage w/shed, 2-car garage & several closets. Moments to ocean beaches, shops & restaurants, or launch a kayak at nearby river access.
Last Agent to Sell the Property
RE/MAX Bay Point Realtors License #0336173 Listed on: 09/23/2021

Last Buyer's Agent
Patricia Bishop
Berkshire Hathaway HomeServices Fox & Roach - Livingston License #8830168

Home Details
Home Type
- Single Family
Est. Annual Taxes
- $8,271
Year Built
- Built in 2001
Lot Details
- 6,098 Sq Ft Lot
- Lot Dimensions are 50 x 124
- Fenced
- Sprinkler System
Parking
- 2 Car Direct Access Garage
- Double-Wide Driveway
Home Design
- Custom Home
- Colonial Architecture
- Shingle Roof
- Vinyl Siding
Interior Spaces
- 2-Story Property
- Wet Bar
- Built-In Features
- Crown Molding
- Tray Ceiling
- Ceiling Fan
- Recessed Lighting
- Gas Fireplace
- Sliding Doors
- Entrance Foyer
- Living Room
- Combination Kitchen and Dining Room
- Crawl Space
- Pull Down Stairs to Attic
Kitchen
- Eat-In Kitchen
- Stove
- Microwave
- Dishwasher
- Kitchen Island
- Granite Countertops
- Disposal
Flooring
- Wood
- Ceramic Tile
Bedrooms and Bathrooms
- 4 Bedrooms
- Primary bedroom located on second floor
- Walk-In Closet
- Primary Bathroom is a Full Bathroom
- Dual Vanity Sinks in Primary Bathroom
- Primary Bathroom includes a Walk-In Shower
Laundry
- Dryer
- Washer
Outdoor Features
- Balcony
- Deck
- Covered patio or porch
- Shed
- Storage Shed
Schools
- Ocean Elementary School
- Memorial Middle School
- Point Pleasant Borough High School
Utilities
- Forced Air Zoned Heating and Cooling System
- Radiant Heating System
- Natural Gas Water Heater
Community Details
- No Home Owners Association
Listing and Financial Details
- Exclusions: Rubbermaid shed, garage refrigerator, master bath bidet (detachable), interior speakers
- Assessor Parcel Number 25-00105-0000-00034
Ownership History
Purchase Details
Home Financials for this Owner
Home Financials are based on the most recent Mortgage that was taken out on this home.Purchase Details
Home Financials for this Owner
Home Financials are based on the most recent Mortgage that was taken out on this home.Purchase Details
Home Financials for this Owner
Home Financials are based on the most recent Mortgage that was taken out on this home.Similar Homes in the area
Home Values in the Area
Average Home Value in this Area
Purchase History
| Date | Buyer | Sale Price | Title Company |
|---|---|---|---|
| Ryan Edward | $739,900 | Old Republic Title | |
| White John | $310,000 | -- | |
| Simon Rex Steven | $77,000 | Commonwealth Land Title Ins |
Mortgage History
| Date | Status | Borrower | Loan Amount |
|---|---|---|---|
| Open | Ryan Edward | $559,900 | |
| Previous Owner | White John | $248,000 | |
| Previous Owner | Simon Rex Steven | $74,500 | |
| Previous Owner | Decker Marion H | $71,600 |
Property History
| Date | Event | Price | Change | Sq Ft Price |
|---|---|---|---|---|
| 01/11/2022 01/11/22 | Sold | $739,900 | -1.3% | -- |
| 11/13/2021 11/13/21 | Pending | -- | -- | -- |
| 11/03/2021 11/03/21 | Price Changed | $749,900 | -2.6% | -- |
| 10/23/2021 10/23/21 | Price Changed | $769,900 | -0.7% | -- |
| 09/23/2021 09/23/21 | For Sale | $775,000 | -- | -- |
Tax History Compared to Growth
Tax History
| Year | Tax Paid | Tax Assessment Tax Assessment Total Assessment is a certain percentage of the fair market value that is determined by local assessors to be the total taxable value of land and additions on the property. | Land | Improvement |
|---|---|---|---|---|
| 2024 | $8,667 | $396,500 | $183,300 | $213,200 |
| 2023 | $8,489 | $396,500 | $183,300 | $213,200 |
| 2022 | $8,489 | $396,500 | $183,300 | $213,200 |
| 2021 | $8,358 | $396,500 | $183,300 | $213,200 |
| 2020 | $8,271 | $396,500 | $183,300 | $213,200 |
| 2019 | $8,160 | $396,500 | $183,300 | $213,200 |
| 2018 | $7,918 | $396,500 | $183,300 | $213,200 |
| 2017 | $7,744 | $396,500 | $183,300 | $213,200 |
| 2016 | $7,684 | $396,500 | $183,300 | $213,200 |
| 2015 | $7,593 | $396,500 | $183,300 | $213,200 |
| 2014 | $7,419 | $396,500 | $183,300 | $213,200 |
Agents Affiliated with this Home
-
Jamie Paradise

Seller's Agent in 2022
Jamie Paradise
RE/MAX
(732) 899-3338
56 in this area
147 Total Sales
-

Buyer's Agent in 2022
Patricia Bishop
Berkshire Hathaway HomeServices Fox & Roach - Livingston
(862) 703-0219
1 in this area
62 Total Sales
Map
Source: MOREMLS (Monmouth Ocean Regional REALTORS®)
MLS Number: 22131421
APN: 25-00105-0000-00034
- 1125 Arnold Ave Unit 2
- 1030 Ocean Rd
- 1215 Johnson Ave
- 1117 Bradford Dr
- 916 Arnold Ave
- 815 Sinclair Rd
- 2113 River Rd
- 916 Ellison Ave
- 909 Leighton Ave
- 1115 Sampson Rd
- 827 Rosewood Ave
- 1027 Ocean Rd
- 842 Arnold Ave Unit 2
- 842 Arnold Ave Unit 1
- 842 Arnold Ave Unit 5
- 842 Arnold Ave Unit 3
- 820 Trenton Ave
- 1409 Buckner St
- 845 Arnold Ave Unit 14
- 1416 George St
- 1112 Front St
- 1114 Front St
- 1116 Estelle St
- 1110 Front St
- 1118 Estelle St
- 1108 Front St
- 1115 Front St
- 1123 Arnold Ave
- 1118 Front St
- 1120 Estelle St
- 1111 Front St
- 1117 Estelle St
- 1107 Front St
- 1107 Front St Unit Cottage
- 1107 Front St Unit 2
- 1117 Front St
- 1120 Front St
- 1117 Arnold Ave
- 1119 Estelle St
- 1122 Estelle St
