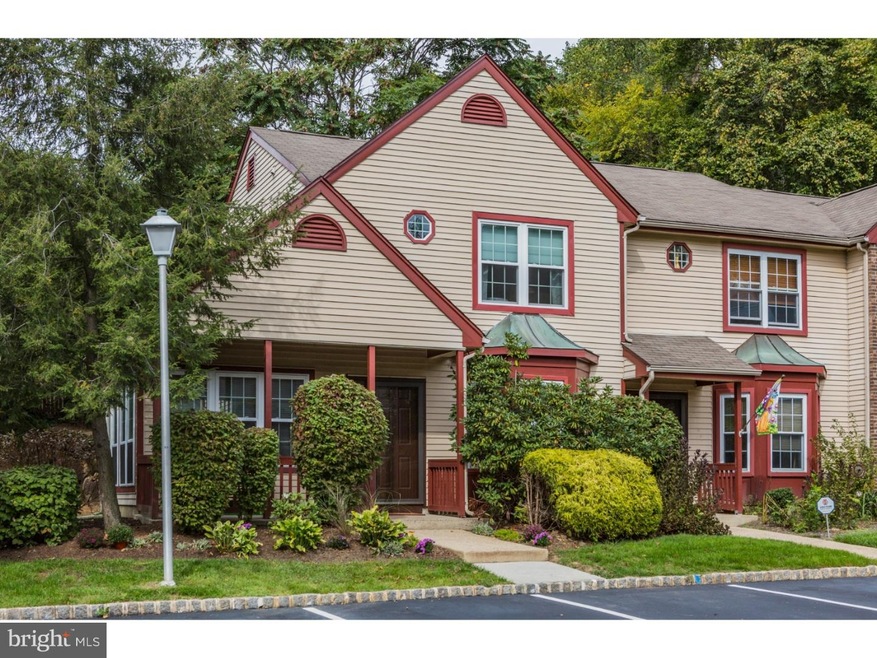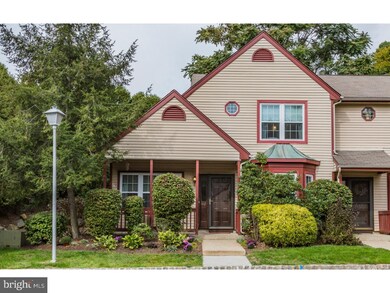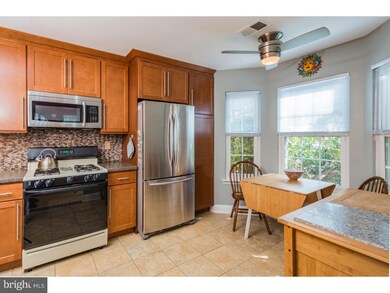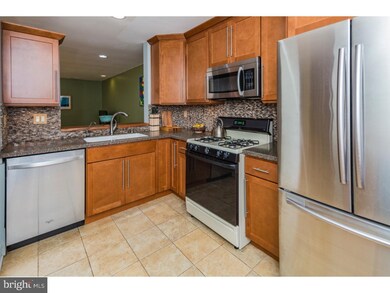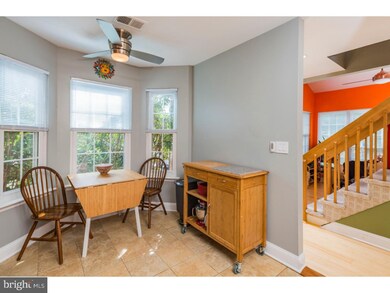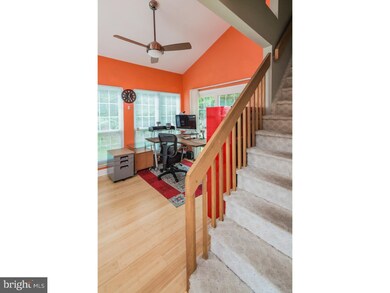
1112 Hickory Ct Unit 1112 Monmouth Junction, NJ 08852
Highlights
- Clubhouse
- Traditional Architecture
- Attic
- Brooks Crossing Elementary School Rated A
- Wood Flooring
- Corner Lot
About This Home
As of July 2021So much has been done to this sun-splashed end unit condominium: renovated kitchen and baths, sustainable bamboo floors, brand new windows and doors - you won't have to do a thing! Tucked away on a leafy, out-of -the-way cul-de-sac in the ultra-convenient Whispering Woods community, this fresh, modern home boasts a private, tree-lined yard with two patios, as flourishing perennials lead to a sweet front porch. 3 exposures of windows fill a vaulted office with sunshine. An open floor plan makes for easy entertaining with airy living and dining rooms, half bath, and an updated eat-in kitchen - stylish with a stone backsplash, some stainless appliances, and an applewood pass-through. Upstairs laundry joins 2 spacious bedroom suites: one with a glass tile-lined bath, and the master with an organized walk-in closet and a sleek en suite with a custom shower framed in river rock and porcelain tile. Enjoy nearby Princeton Junction train station, Route 1's shops and eateries, plus community amenities of pool, tennis, and gym. 2 assigned parking spaces.
Last Agent to Sell the Property
Philip Robbins
Weichert Realtors - Princeton License #TREND:60051527 Listed on: 10/17/2016
Townhouse Details
Home Type
- Townhome
Est. Annual Taxes
- $5,561
Year Built
- Built in 1984
Lot Details
- Cul-De-Sac
- Southeast Facing Home
- Back, Front, and Side Yard
- Property is in good condition
HOA Fees
- $275 Monthly HOA Fees
Home Design
- Traditional Architecture
- Slab Foundation
- Pitched Roof
- Shingle Roof
- Vinyl Siding
Interior Spaces
- Property has 2 Levels
- Ceiling Fan
- Replacement Windows
- Family Room
- Living Room
- Dining Room
- Laundry on upper level
- Attic
Kitchen
- Eat-In Kitchen
- <<selfCleaningOvenToken>>
- <<builtInRangeToken>>
- Dishwasher
Flooring
- Wood
- Wall to Wall Carpet
- Tile or Brick
Bedrooms and Bathrooms
- 2 Bedrooms
- En-Suite Primary Bedroom
- En-Suite Bathroom
- 2.5 Bathrooms
- Walk-in Shower
Parking
- 2 Open Parking Spaces
- Assigned Parking
Eco-Friendly Details
- Energy-Efficient Windows
Outdoor Features
- Patio
- Exterior Lighting
- Play Equipment
Schools
- South Brunswick High School
Utilities
- Forced Air Heating and Cooling System
- Heating System Uses Gas
- Natural Gas Water Heater
- Cable TV Available
Listing and Financial Details
- Tax Lot 01112
- Assessor Parcel Number 21-00084 03-01112
Community Details
Overview
- Association fees include pool(s), exterior building maintenance, snow removal, trash
- Whispering Woods Subdivision, Birchwood Floorplan
Amenities
- Clubhouse
Recreation
- Tennis Courts
- Community Playground
- Community Pool
Ownership History
Purchase Details
Home Financials for this Owner
Home Financials are based on the most recent Mortgage that was taken out on this home.Purchase Details
Home Financials for this Owner
Home Financials are based on the most recent Mortgage that was taken out on this home.Purchase Details
Home Financials for this Owner
Home Financials are based on the most recent Mortgage that was taken out on this home.Purchase Details
Home Financials for this Owner
Home Financials are based on the most recent Mortgage that was taken out on this home.Similar Home in Monmouth Junction, NJ
Home Values in the Area
Average Home Value in this Area
Purchase History
| Date | Type | Sale Price | Title Company |
|---|---|---|---|
| Deed | $320,000 | Guardian Setmnt Agents Inc | |
| Deed | $276,000 | None Available | |
| Bargain Sale Deed | $270,000 | New Jersey Land Title Ins | |
| Bargain Sale Deed | -- | New Jersey Land Title Ins |
Mortgage History
| Date | Status | Loan Amount | Loan Type |
|---|---|---|---|
| Previous Owner | $256,000 | New Conventional | |
| Previous Owner | $239,374 | New Conventional | |
| Previous Owner | $243,000 | Purchase Money Mortgage | |
| Previous Owner | $243,000 | Unknown |
Property History
| Date | Event | Price | Change | Sq Ft Price |
|---|---|---|---|---|
| 07/09/2021 07/09/21 | Sold | $320,000 | +7.0% | $239 / Sq Ft |
| 06/09/2021 06/09/21 | Pending | -- | -- | -- |
| 05/13/2021 05/13/21 | For Sale | $299,000 | +8.3% | $223 / Sq Ft |
| 03/31/2017 03/31/17 | Sold | $276,000 | -1.4% | $206 / Sq Ft |
| 12/27/2016 12/27/16 | Pending | -- | -- | -- |
| 11/30/2016 11/30/16 | Price Changed | $280,000 | -3.4% | $209 / Sq Ft |
| 10/17/2016 10/17/16 | For Sale | $290,000 | -- | $217 / Sq Ft |
Tax History Compared to Growth
Tax History
| Year | Tax Paid | Tax Assessment Tax Assessment Total Assessment is a certain percentage of the fair market value that is determined by local assessors to be the total taxable value of land and additions on the property. | Land | Improvement |
|---|---|---|---|---|
| 2024 | $5,484 | $105,300 | $60,000 | $45,300 |
| 2023 | $5,484 | $105,300 | $60,000 | $45,300 |
| 2022 | $5,321 | $105,300 | $60,000 | $45,300 |
| 2021 | $4,095 | $105,300 | $60,000 | $45,300 |
| 2020 | $5,353 | $105,300 | $60,000 | $45,300 |
| 2019 | $6,089 | $118,700 | $60,000 | $58,700 |
| 2018 | $5,890 | $118,700 | $60,000 | $58,700 |
| 2017 | $5,218 | $105,300 | $60,000 | $45,300 |
| 2016 | $5,163 | $105,300 | $60,000 | $45,300 |
| 2015 | $5,561 | $117,000 | $60,000 | $57,000 |
| 2014 | -- | $117,000 | $60,000 | $57,000 |
Agents Affiliated with this Home
-
C
Seller's Agent in 2021
CRYSTAL WIGGINS
BHHS JORDAN BARIS REALTY
-
K
Buyer's Agent in 2021
KOSTYANTYN KASHCHANOV
EXP REALTY, LLC
-
P
Seller's Agent in 2017
Philip Robbins
Weichert Corporate
-
datacorrect BrightMLS
d
Buyer's Agent in 2017
datacorrect BrightMLS
Non Subscribing Office
Map
Source: Bright MLS
MLS Number: 1003324649
APN: 21-00084-03-01112
- 1111 Hickory Ct
- 7011 Elm Ct
- 4301 Bayberry Ct
- 6232 Cedar Ct
- 1406 Locust Ct
- 4211 Bayberry Ct
- 4222 Bayberry Ct
- 6072 Cedar Ct Unit 6072
- 5151 Beech Ct Unit 5151
- 1604 Mulberry Ct
- 1 Kearns Place Unit 3801
- 6 Greenwood Ave
- 106 Ellsworth Way
- 230 New Rd
- 12 Arbor Ct
- 6 Condor Ct
- 22 Witch Hazel Ct Unit 2
- 124 Kingsland Cir
