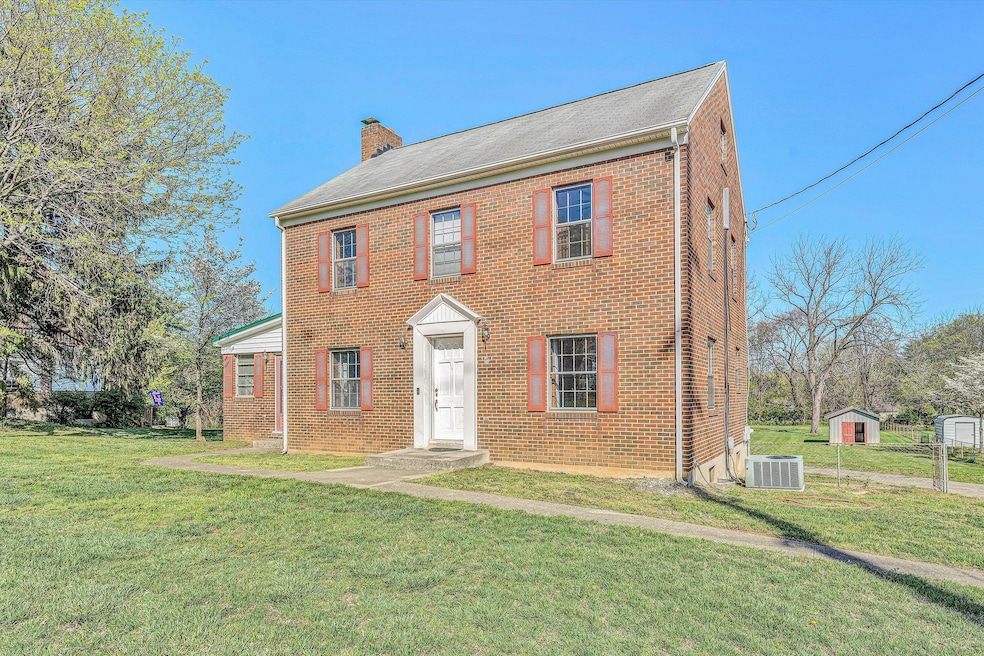
Estimated payment $1,625/month
Highlights
- 0.91 Acre Lot
- Colonial Architecture
- Screened Porch
- Salem High School Rated A-
- No HOA
- Central Air
About This Home
What a STUNNING property! Almost an acre in Salem with a perfectly flat backyard and HUGE screened rear deck. This brick four square with bonus sunroom has room to spare with classic architecture, quiet street, and a full walkout basement for more storage than anyone needs! Hardwood floors, original fireplace and cozy kitchen complete this darling property!
Listing Agent
WAINWRIGHT & CO., REALTORS(r) License #0225068678 Listed on: 04/16/2025

Home Details
Home Type
- Single Family
Est. Annual Taxes
- $1,085
Year Built
- Built in 1950
Lot Details
- 0.91 Acre Lot
- Level Lot
Home Design
- Colonial Architecture
- Brick Exterior Construction
Interior Spaces
- 1,488 Sq Ft Home
- 2-Story Property
- Ceiling Fan
- Living Room with Fireplace
- Screened Porch
Kitchen
- Electric Range
- Dishwasher
Bedrooms and Bathrooms
- 3 Bedrooms
Laundry
- Dryer
- Washer
Basement
- Walk-Out Basement
- Basement Fills Entire Space Under The House
Parking
- 1 Parking Space
- Tuck Under Garage
Schools
- East Salem Elementary School
- Andrew Lewis Middle School
- Salem High School
Utilities
- Central Air
- Radiator
- Baseboard Heating
- Water Heater
Community Details
- No Home Owners Association
Listing and Financial Details
- Tax Lot 1
Map
Home Values in the Area
Average Home Value in this Area
Tax History
| Year | Tax Paid | Tax Assessment Tax Assessment Total Assessment is a certain percentage of the fair market value that is determined by local assessors to be the total taxable value of land and additions on the property. | Land | Improvement |
|---|---|---|---|---|
| 2024 | $1,084 | $180,700 | $41,600 | $139,100 |
| 2023 | $1,969 | $164,100 | $38,800 | $125,300 |
| 2022 | $1,901 | $158,400 | $35,000 | $123,400 |
| 2021 | $1,877 | $156,400 | $33,800 | $122,600 |
| 2020 | $1,830 | $152,500 | $33,800 | $118,700 |
| 2019 | $1,789 | $149,100 | $33,800 | $115,300 |
| 2018 | $1,712 | $145,100 | $33,800 | $111,300 |
| 2017 | $1,696 | $143,700 | $33,800 | $109,900 |
| 2016 | $1,696 | $143,700 | $33,800 | $109,900 |
| 2015 | $1,542 | $130,700 | $32,500 | $98,200 |
| 2014 | $1,542 | $130,700 | $32,500 | $98,200 |
Property History
| Date | Event | Price | Change | Sq Ft Price |
|---|---|---|---|---|
| 07/11/2025 07/11/25 | Pending | -- | -- | -- |
| 07/08/2025 07/08/25 | Price Changed | $278,000 | -7.3% | $187 / Sq Ft |
| 06/25/2025 06/25/25 | Price Changed | $299,950 | -6.0% | $202 / Sq Ft |
| 05/29/2025 05/29/25 | Price Changed | $319,000 | -3.0% | $214 / Sq Ft |
| 05/09/2025 05/09/25 | Price Changed | $329,000 | -5.7% | $221 / Sq Ft |
| 05/01/2025 05/01/25 | For Sale | $349,000 | +118.1% | $235 / Sq Ft |
| 04/29/2014 04/29/14 | Sold | $160,000 | -8.5% | $90 / Sq Ft |
| 02/21/2014 02/21/14 | Pending | -- | -- | -- |
| 01/20/2014 01/20/14 | For Sale | $174,950 | -- | $99 / Sq Ft |
Purchase History
| Date | Type | Sale Price | Title Company |
|---|---|---|---|
| Deed | $160,000 | Fidelity Natl Title Ins Co |
Mortgage History
| Date | Status | Loan Amount | Loan Type |
|---|---|---|---|
| Open | $151,755 | VA | |
| Closed | $165,278 | VA |
Similar Homes in Salem, VA
Source: Roanoke Valley Association of REALTORS®
MLS Number: 916315
APN: 230-3-3
- 1617 Midland Rd
- 1714 Orchard Dr
- 1815 Northwoods Ln
- 938 Roanoke Blvd
- 1945 Maylin Dr
- 2404 Post Oak Rd
- 2435 Post Oak Rd
- 21 Upland Dr
- 1930 McVitty Rd
- 23 Upland Dr
- 1701 Glendon Rd
- 303 Riverland Dr
- 931 Ingleside Ln
- 2136 Bainbridge Dr
- 0 Keagy Rd Unit 918464
- 936 Ingleside Ln
- 0 Hemlock Rd NW
- 473 Hemlock Rd
- 5319 McVitty Rd
- 2391 Romar Dr






