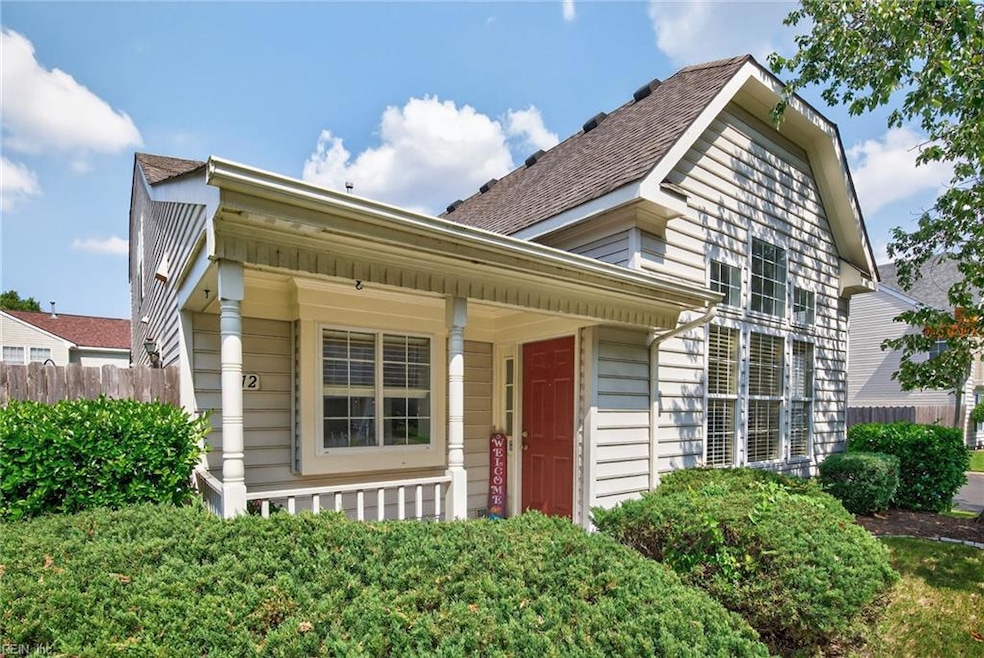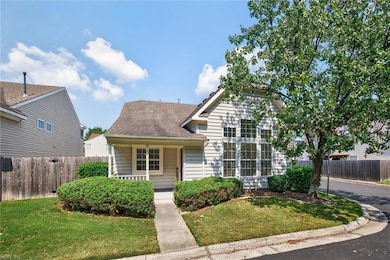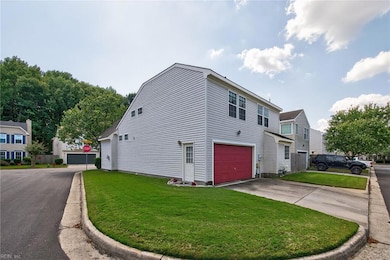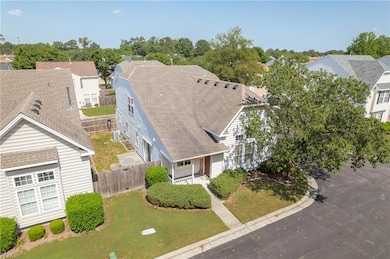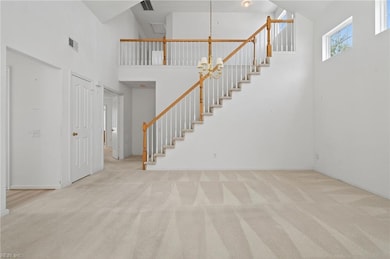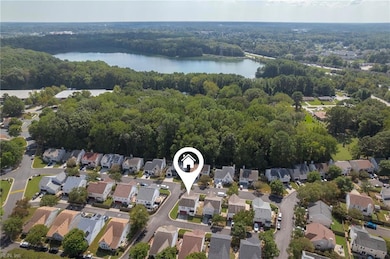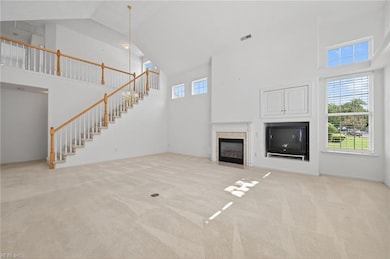1112 Lady Ashley Dr Chesapeake, VA 23320
Greenbrier West NeighborhoodEstimated payment $2,547/month
Highlights
- Transitional Architecture
- Cathedral Ceiling
- Attic
- B.M. Williams Primary School Rated A-
- Main Floor Primary Bedroom
- Corner Lot
About This Home
Welcome Home to this inviting 4-bedroom, 2.5 bath home. Featuring 1st floor primary suite for convenience. Thoughtfully updated with a new HVAC (2025), fresh kitchen and bath flooring (2025) and a newer garage door opener, this home is truly move-in ready! The fenced backyard is perfect for pets, play or weekend barbecues, while the bright 2-story layout offers plenty of space to gather and relax. Just across the street enjoy peaceful walks at Oak Groove Park and only minutes away you'll find shopping, dining and entertainment. Quick access to interstates makes commuting easy with Chesapeake Regional Medical Center and military bases close by. Surrounded by parks, trails and just a short drive to VA Beach & the Outer Banks. This home blends comfort and community in one prefect package.
Home Details
Home Type
- Single Family
Est. Annual Taxes
- $3,401
Year Built
- Built in 2001
Lot Details
- 4,713 Sq Ft Lot
- Privacy Fence
- Back Yard Fenced
- Corner Lot
- Property is zoned RMF1
HOA Fees
- $235 Monthly HOA Fees
Home Design
- Transitional Architecture
- Slab Foundation
- Asphalt Shingled Roof
- Vinyl Siding
Interior Spaces
- 1,722 Sq Ft Home
- 2-Story Property
- Cathedral Ceiling
- Ceiling Fan
- Gas Fireplace
- Entrance Foyer
- Home Office
- Utility Closet
- Washer and Dryer Hookup
- Scuttle Attic Hole
Kitchen
- Breakfast Area or Nook
- Electric Range
- Microwave
- Dishwasher
- Disposal
Flooring
- Carpet
- Laminate
Bedrooms and Bathrooms
- 4 Bedrooms
- Primary Bedroom on Main
- En-Suite Primary Bedroom
- Walk-In Closet
Parking
- 1 Car Attached Garage
- Garage Door Opener
- Driveway
- On-Street Parking
Outdoor Features
- Porch
Schools
- B.M. Williams Primary Elementary School
- Crestwood Middle School
- Oscar Smith High School
Utilities
- Central Air
- Heating System Uses Natural Gas
- Gas Water Heater
- Cable TV Available
Community Details
- Chesapeake Bay Management 757 491 6557 Association
- All Others Area 32 Subdivision
Map
Home Values in the Area
Average Home Value in this Area
Tax History
| Year | Tax Paid | Tax Assessment Tax Assessment Total Assessment is a certain percentage of the fair market value that is determined by local assessors to be the total taxable value of land and additions on the property. | Land | Improvement |
|---|---|---|---|---|
| 2025 | $3,401 | $365,800 | $115,000 | $250,800 |
| 2024 | $3,401 | $336,700 | $110,000 | $226,700 |
| 2023 | $2,191 | $335,000 | $110,000 | $225,000 |
| 2022 | $1,794 | $301,300 | $90,000 | $211,300 |
| 2021 | $1,794 | $248,900 | $70,000 | $178,900 |
| 2020 | $1,794 | $249,700 | $70,000 | $179,700 |
| 2019 | $1,794 | $244,600 | $70,000 | $174,600 |
| 2018 | $1,794 | $234,700 | $60,000 | $174,700 |
| 2017 | $1,794 | $225,600 | $60,000 | $165,600 |
| 2016 | $2,369 | $225,600 | $60,000 | $165,600 |
| 2015 | $1,794 | $234,700 | $60,000 | $174,700 |
| 2014 | $2,385 | $227,100 | $60,000 | $167,100 |
Property History
| Date | Event | Price | List to Sale | Price per Sq Ft |
|---|---|---|---|---|
| 11/04/2025 11/04/25 | For Sale | $385,000 | -- | $224 / Sq Ft |
Source: Real Estate Information Network (REIN)
MLS Number: 10608669
APN: 0363011000270
- 415 Prince Phillip Ct
- 616 Lord Nelson Ct
- 411 Prince Michael Ct
- 404 Kings Bishop Ct
- 924 Wickford Dr
- 918 Wickford Dr
- 1120 Crystalwood Cir
- 508 Rue Saint La Rogue
- 732 Wickford Dr
- 902 Rue Marseille
- 806 Rue Marseille
- 317 Shadowlake Dr
- 1239 Basswood Ct
- 617 Rue Marseille
- 1209 Alder Ct
- 501 Rue Marseille
- 803 Elgin Ct
- 908 Englewood Dr
- 113 Cottonwood Ln
- 813 Mullen Rd
- 5260 Jones Ln
- 1000 Pershing Ct
- 200 Red Cedar Ct
- 1336 Great Bridge Blvd
- 111 Gateway Ct
- 1314 Kingston Way
- 304 Fireweed Ct
- 1012 Primrose Ln
- 310 Primrose Ln Unit Willow Point
- 620 Creekside Ct
- 880 Beech Tree Rd
- 746 Creekside Crescent
- 728 Tapestry Park Loop
- 400 Bracknell Arch Unit K
- 1510 Summit Pointe Dr
- 101 Sabal Palm Ln
- 580 Belaire Ave
- 555 Seahorse Run
- 312 Tarneywood Dr
- 301 Oak Lake Way
