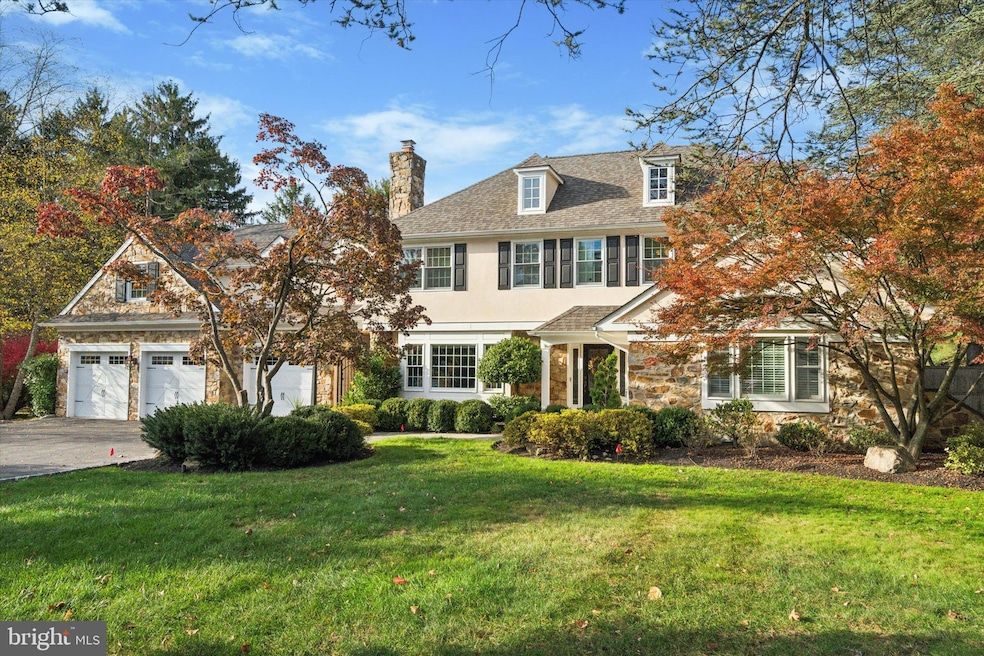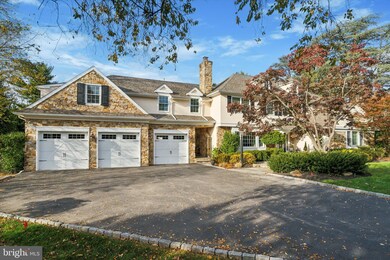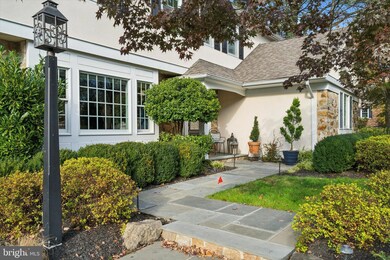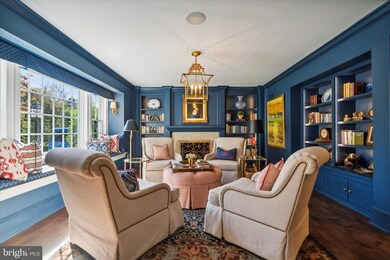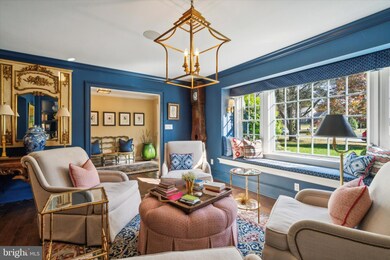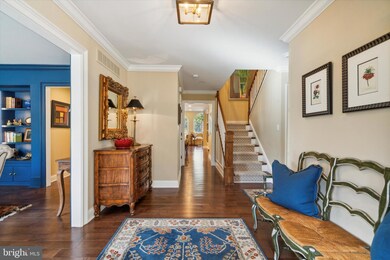
Highlights
- Heated Pool and Spa
- Eat-In Gourmet Kitchen
- Open Floorplan
- Roberts Elementary School Rated A
- Commercial Range
- Colonial Architecture
About This Home
As of January 2025LUXURIOUS FIRST FLOOR PRIMARY SUITE!
Introducing 1112 Lafayette Rd. Wayne, Pa. to the market revealing a fully renovated, turn-key, 5-bedroom, 4.2 bathroom luxury European villa with pool & extraordinary outdoor entertainment amenities. Sitting elegantly on a 1.18 level, landscaped lot in the historic & most convenient location of Upper Merion township. Step through the front door into a welcoming foyer to be greeted on your left by a serene library, beckoning you in with it's natural sunlight, surrounded by thoughtfully arranged built-in bookcases, this room feels like a sanctuary designed to nourish your soul. At the heart of this home is the five-star kitchen equipped with top-of-the-line Sub-Zero & Wolf appliance, boasting expansive countertops, ample storage, maximized by storage on either side of the island. This culinary/social center spills into a cozy, yet spacious family room anchored by a striking stone fireplace & a sun-drenched morning room overlooking an expansive , private, outdoor retreat. Natural, wide-plank hardwood floors anchor the 1st floor. Adding to the convenient lifestyle of of this thoughtfully designed kitchen area is a combined butlers pantry & mudroom w/ pantry storage, coat closet, & Sub-Zero wine refrigerator unit that has 2 cold drawers. 1st fl. powder & laundry room. Chic, elegant & well appointed 1st floor owners suite promises restful nights & serene mornings on this quiet street. The owners bath is an escape from the ordinary w/ heated floors, rain shower-head, his/her walk-in closets w/ pocket doors. Head upstairs to the 2nd floor where once again you are greeted by tasteful, understated, attention to detail. All 4 bedrooms & baths (there is a Jack-and-Jill) are well appointed; echoing the quality & flow throughout the home. For every bedroom there is a bath that serves it. A 2nd sizeable en-suite on this level w/ 2 walk-in closets & spa-like bathroom provides an answer to those buyers w/ multi-generational needs, au-pair, in-law, etc, The at-home office anchors the end of the hallway having been built conveniently above the garage w/ a staircase to it, is a very private space that can become a game room, remain an office, or possibly if needed, another bedroom, however the closet is a temp. controlled wine room. Step outside to a luxurious & super fun outdoor entertainment area, complete with a weatherproof television & gas fireplace, providing the perfect setting to catch your favorite games or movies under the stars all within a beautifully landscaped backyard oasis. Outdoor shower & powder room show thoughtful consideration for design & lifestyle adding to the convenience of living at this special home. Anchored by a stunning multi-tiered Arista salt-water pool & spa w/ waterfall, surrounded by thoughtfully designed self-watering landscaping, this villa promises endless days of relaxation & social gatherings that could outshine many popular resorts. The spacious patio & all new hardscaping amounts to 2,326 sq. feet including the pool decking on which to simply have fun!
WHOLE HOUSE GENERATOR & VERY LOW TAXES ($12,411/2024). ALL NEW SYSTEMS, ROOF, WINDOWS, HVAC, 4-ZONE AIR/HEAT, POOL BUILT BY SELLERS & EXT. ELEVATIONS
Easy access to Trader Joes, Wegmans, walking trails at Chester Valley Trail, Great Valley Bike Path, Public transit, King of Prussia Town Center, Valley Forge Park & all major highway access within mins., this location is ideal.
Home Details
Home Type
- Single Family
Est. Annual Taxes
- $12,411
Year Built
- Built in 1952
Lot Details
- 1.18 Acre Lot
- Open Space
- Level Lot
- Sprinkler System
- Backs to Trees or Woods
- Property is in excellent condition
Parking
- 3 Car Direct Access Garage
- Front Facing Garage
- Garage Door Opener
- Driveway
- On-Street Parking
Home Design
- Colonial Architecture
- Villa
- Studio
- Stone Foundation
- Slab Foundation
- Stone Siding
- Stucco
Interior Spaces
- 5,253 Sq Ft Home
- Property has 2 Levels
- Open Floorplan
- Wet Bar
- Sound System
- Built-In Features
- Bar
- Skylights
- 3 Fireplaces
- Replacement Windows
- Window Treatments
- Wood Flooring
- Attic
Kitchen
- Eat-In Gourmet Kitchen
- Breakfast Area or Nook
- Butlers Pantry
- Commercial Range
- Built-In Range
- Built-In Microwave
- Dishwasher
- Stainless Steel Appliances
- Kitchen Island
- Upgraded Countertops
- Wine Rack
- Compactor
- Disposal
Bedrooms and Bathrooms
- En-Suite Bathroom
- Walk-In Closet
- Dual Flush Toilets
- Whirlpool Bathtub
Laundry
- Laundry on main level
- Dryer
Pool
- Heated Pool and Spa
- Filtered Pool
- Heated In Ground Pool
- Gunite Pool
- Saltwater Pool
- Poolside Lot
- Fence Around Pool
- Permits for Pool
Utilities
- 90% Forced Air Heating and Cooling System
- Radiant Heating System
- Programmable Thermostat
- Natural Gas Water Heater
Community Details
- No Home Owners Association
- Colonial Vil Subdivision
Listing and Financial Details
- Assessor Parcel Number 58-00-12349-004
Ownership History
Purchase Details
Home Financials for this Owner
Home Financials are based on the most recent Mortgage that was taken out on this home.Purchase Details
Purchase Details
Home Financials for this Owner
Home Financials are based on the most recent Mortgage that was taken out on this home.Similar Homes in the area
Home Values in the Area
Average Home Value in this Area
Purchase History
| Date | Type | Sale Price | Title Company |
|---|---|---|---|
| Deed | $1,879,000 | Admiral Search & Abstract | |
| Interfamily Deed Transfer | -- | Attorney | |
| Deed | $689,000 | None Available |
Mortgage History
| Date | Status | Loan Amount | Loan Type |
|---|---|---|---|
| Open | $300,000 | New Conventional | |
| Previous Owner | $952,000 | New Conventional | |
| Previous Owner | $551,200 | New Conventional | |
| Previous Owner | $200,000 | No Value Available | |
| Previous Owner | $30,000 | No Value Available | |
| Previous Owner | $383,000 | No Value Available | |
| Previous Owner | $417,000 | No Value Available | |
| Previous Owner | $0 | No Value Available | |
| Previous Owner | $450,000 | No Value Available |
Property History
| Date | Event | Price | Change | Sq Ft Price |
|---|---|---|---|---|
| 01/10/2025 01/10/25 | Sold | $1,879,000 | 0.0% | $358 / Sq Ft |
| 11/19/2024 11/19/24 | Pending | -- | -- | -- |
| 11/04/2024 11/04/24 | For Sale | $1,879,000 | -- | $358 / Sq Ft |
Tax History Compared to Growth
Tax History
| Year | Tax Paid | Tax Assessment Tax Assessment Total Assessment is a certain percentage of the fair market value that is determined by local assessors to be the total taxable value of land and additions on the property. | Land | Improvement |
|---|---|---|---|---|
| 2025 | $11,964 | $388,240 | -- | -- |
| 2024 | $11,964 | $388,240 | -- | -- |
| 2023 | $11,541 | $388,240 | $0 | $0 |
| 2022 | $11,047 | $388,240 | $0 | $0 |
| 2021 | $10,705 | $388,240 | $0 | $0 |
| 2020 | $10,229 | $388,240 | $0 | $0 |
| 2019 | $10,055 | $388,240 | $0 | $0 |
| 2018 | $10,054 | $388,240 | $0 | $0 |
| 2017 | $9,694 | $388,240 | $0 | $0 |
| 2016 | $9,542 | $388,240 | $0 | $0 |
| 2015 | $9,542 | $306,650 | $114,910 | $191,740 |
| 2014 | $7,259 | $306,650 | $114,910 | $191,740 |
Agents Affiliated with this Home
-
Lise Corson

Seller's Agent in 2025
Lise Corson
Keller Williams Main Line
(484) 620-9450
36 Total Sales
-
Caitlin O'Donovan
C
Buyer's Agent in 2025
Caitlin O'Donovan
BHHS Fox & Roach
(610) 527-6400
2 Total Sales
Map
Source: Bright MLS
MLS Number: PAMC2121684
APN: 58-00-12349-004
- 1179 Lafayette Rd
- 211 Twinings Ln
- 137 River Trail Cir Unit 19
- 575 S Goddard Blvd Unit 210
- 650 Old Eagle School Rd
- 301 Manion Alley
- 971 Stevens Ln
- 115 Rehoboth Rd
- 119 Rehoboth Rd
- 694 Trowill Ln
- 551 Barton Ln
- 1149 Brians Way
- 127 Long Rd
- 864 Monteith Dr
- 218 Drummers Ln Unit 218
- 232 Drummers Ln Unit 232
- 118 Drummers Ln Unit 118
- 442 Old Eagle School Rd
- 499 Woodcrest Rd
- 542 Upper Weadley Rd
