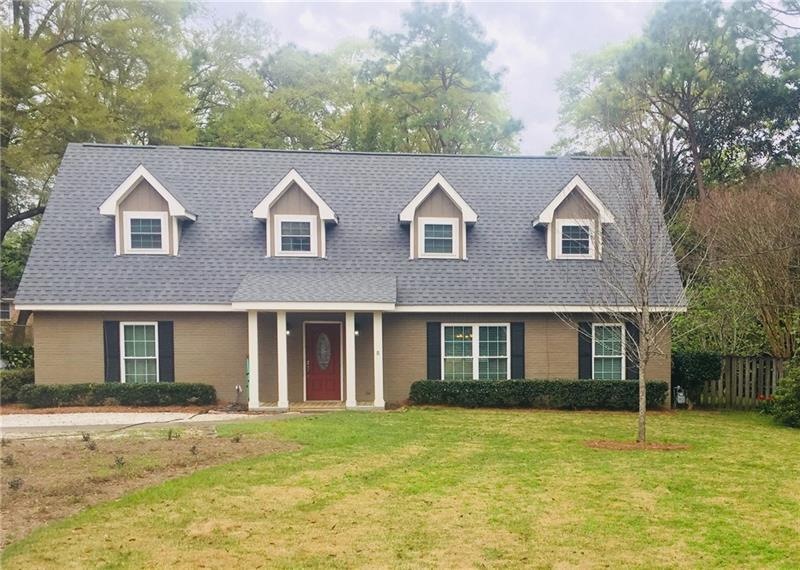
1112 Lynpark Cove Mobile, AL 36608
Overlook NeighborhoodEstimated Value: $194,000 - $221,000
Highlights
- Open-Concept Dining Room
- Traditional Architecture
- Main Floor Primary Bedroom
- Gated Community
- Wood Flooring
- 2 Car Detached Garage
About This Home
As of April 2020This home has so much to offer. 4 bedrooms, 3 baths with master bedroom conveniently located downstairs. Has beautiful hardwood floors in foyer, family room & kitchen. Home sets back at the end of the cul de sac giving it a nice lg. front yard. As you enter the foyer you will find a very large family room with a beautiful fire place with built in shelving. You will love the extremely large attractive kitchen with nice size eating area adjacent to it & lots of windows giving you so much natural light to be able to look out to the back yard & see many different kind of fruit trees for you to enjoy. You will love the private back yard. This home has tons of storage both inside & out as there is a very large play room/man cave or what ever you want to use it for. This is just a "Bonus" it is not included in the actual square footage of the home. This wonderful room is located on the back of the 2 car detached garage. Home has new roof put on in 2018 & a/c replaced around 3 years ago (as per seller) Brick exterior making it low maintenance. Such a great house. Priced to sell, being offered at $139,900. Possession 1 to 15 days
Last Agent to Sell the Property
Better Homes & Gardens RE Platinum Properties License #31305 Listed on: 03/25/2020
Home Details
Home Type
- Single Family
Est. Annual Taxes
- $979
Year Built
- Built in 1982
Parking
- 2 Car Detached Garage
Home Design
- Traditional Architecture
- Wood Siding
- Brick Front
Interior Spaces
- 1,800 Sq Ft Home
- 2-Story Property
- Ceiling Fan
- Gas Log Fireplace
- Double Pane Windows
- Open-Concept Dining Room
- Breakfast Room
Flooring
- Wood
- Carpet
- Ceramic Tile
Bedrooms and Bathrooms
- 4 Bedrooms
- Primary Bedroom on Main
- Walk-In Closet
- 3 Full Bathrooms
Accessible Home Design
- Accessible Hallway
- Accessible Doors
- Accessible Approach with Ramp
- Accessible Entrance
Utilities
- Central Heating and Cooling System
- Window Unit Cooling System
- Heating System Uses Natural Gas
Additional Features
- Front Porch
- Cul-De-Sac
Community Details
- Alpine Hills Subdivision
- Gated Community
Listing and Financial Details
- Assessor Parcel Number 2802102003024
Ownership History
Purchase Details
Home Financials for this Owner
Home Financials are based on the most recent Mortgage that was taken out on this home.Similar Homes in the area
Home Values in the Area
Average Home Value in this Area
Purchase History
| Date | Buyer | Sale Price | Title Company |
|---|---|---|---|
| Boston Courtney | $145,900 | Dst |
Mortgage History
| Date | Status | Borrower | Loan Amount |
|---|---|---|---|
| Open | Boston Courtney | $3,874 | |
| Closed | Boston Courtney | $5,335 | |
| Open | Boston Courtney | $143,256 |
Property History
| Date | Event | Price | Change | Sq Ft Price |
|---|---|---|---|---|
| 04/24/2020 04/24/20 | Sold | $145,900 | -- | $81 / Sq Ft |
| 03/25/2020 03/25/20 | Pending | -- | -- | -- |
Tax History Compared to Growth
Tax History
| Year | Tax Paid | Tax Assessment Tax Assessment Total Assessment is a certain percentage of the fair market value that is determined by local assessors to be the total taxable value of land and additions on the property. | Land | Improvement |
|---|---|---|---|---|
| 2024 | $979 | $16,310 | $2,000 | $14,310 |
| 2023 | $941 | $15,720 | $2,280 | $13,440 |
| 2022 | $872 | $14,780 | $1,900 | $12,880 |
| 2021 | $939 | $14,780 | $1,900 | $12,880 |
| 2020 | $801 | $14,780 | $1,900 | $12,880 |
| 2019 | $723 | $13,400 | $1,900 | $11,500 |
| 2018 | $729 | $13,500 | $0 | $0 |
| 2017 | $0 | $12,100 | $0 | $0 |
| 2016 | -- | $11,660 | $0 | $0 |
| 2013 | -- | $23,720 | $0 | $0 |
Agents Affiliated with this Home
-
MYRA WARD
M
Seller's Agent in 2020
MYRA WARD
Better Homes & Gardens RE Platinum Properties
8 Total Sales
-
BEVERLY GUEST
B
Seller Co-Listing Agent in 2020
BEVERLY GUEST
Better Homes & Gardens RE Platinum Properties
12 Total Sales
-
Patrice Cox

Buyer's Agent in 2020
Patrice Cox
Keller Williams Mobile
(251) 222-0827
7 in this area
184 Total Sales
Map
Source: Gulf Coast MLS (Mobile Area Association of REALTORS®)
MLS Number: 0637905
APN: 28-02-10-2-003-024
- 1451 Morlee Dr W
- 1313 Innsbruck Dr
- 1452 Morlee Dr E
- 5654 Overlook Rd
- 5524 Overlook Rd
- 5554 Racine Ave
- 5467 Racine Ave
- 1259 Marietta Dr W
- 5855 Zeigler Blvd
- 5459 Racine Ave
- 5707 Deerwood Dr N
- 5493 Carriage Woods Ct
- 902 Memory Ln
- 1513 Carlisle Dr W
- 810 Nassau Dr
- 1008 Chalet Dr W
- 1528 Sawada Dr
- 5361 Moffett Rd
- 859 Forest Wood Dr
- 5450 Gaillard Dr
- 1112 Lynpark Cove
- 1111 Lynpark Cove
- 1110 Lynpark Cove
- 1108 Lynpark Cove
- 1109 Lynpark Cove
- 1300 Honor St
- 1104 Lynpark Cove
- 1105 Lynpark Cove
- 5651 Diane Dr
- 5621 Diane Dr
- 5655 Diane Dr
- 5612 Woodside Dr N
- 1101 Lynpark Cove
- 1065 Woodside Dr W
- 5619 Diane Dr
- 5659 Diane Dr
- 5615 Diane Dr
- 5608 Woodside Dr N
- 1061 Woodside Dr W
- 5611 Diane Dr
