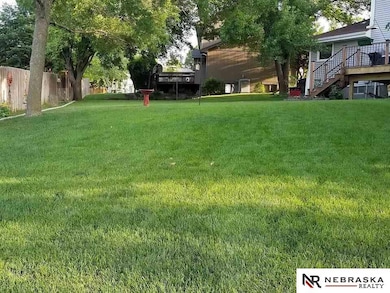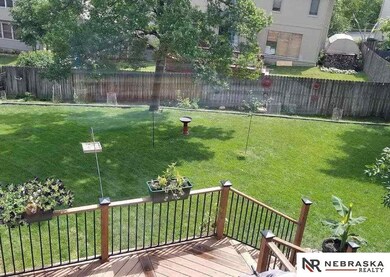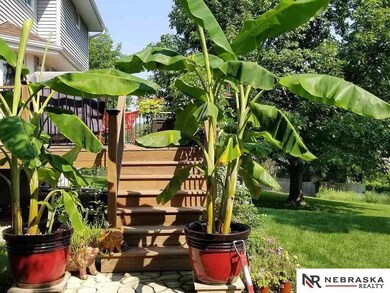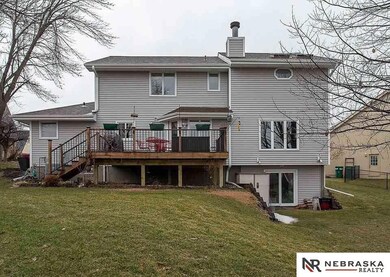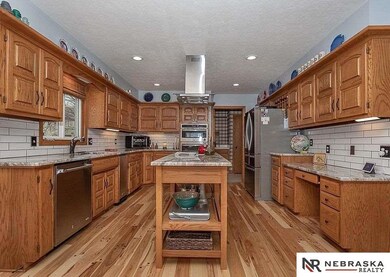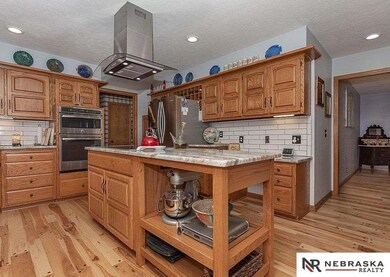
1112 Magnolia Cir Papillion, NE 68046
Northeast Papillion NeighborhoodHighlights
- Second Kitchen
- Spa
- Cathedral Ceiling
- Tara Heights Elementary School Rated A-
- Deck
- Wood Flooring
About This Home
As of August 2020This newly renovated/updated spacious 2 story is located in a family-friendly neighborhood, on a quiet street on a cul-de-sac with great neighbors. Close & centrally located any shopping within a mile or two & great school district. The main level has new carpet, refinished hickory hardwood & tile floors, conventional ceiling w/new recess light & ceiling fans, great size formal dining room, large family room features a fire place faces both the kitchen & family room. Spacious laundry rm on the main level w/a large utility sink & coat closet. The spacious kitchen features refinished hickory hardwood floors, refinished cabinets, new granite counters, new tiled back splash, new deep double under the counter sink, under cabinet lighting throughout, brand new island vent hood, brand new cook top, & ss appliances. Appliances stay, new refrigerator comes with 5 year warranty. Large windows in the eat in area to the great yard scenery. All measurements approximate.
Last Agent to Sell the Property
Nebraska Realty Brokerage Phone: 402-706-5381 License #0930419 Listed on: 05/09/2019

Last Buyer's Agent
Bruce Abraham
Coldwell Banker NHS R E License #0930890
Home Details
Home Type
- Single Family
Est. Annual Taxes
- $5,074
Year Built
- Built in 1988
Lot Details
- Lot Dimensions are 138 x 61 x 130 x 113
- Cul-De-Sac
- Privacy Fence
- Wood Fence
- Corner Lot
- Level Lot
- Sprinkler System
Parking
- 2 Car Attached Garage
- Garage Door Opener
Home Design
- Brick Exterior Construction
- Block Foundation
- Composition Roof
- Vinyl Siding
Interior Spaces
- 2-Story Property
- Central Vacuum
- Cathedral Ceiling
- Ceiling Fan
- Gas Log Fireplace
- Window Treatments
- Family Room with Fireplace
- Formal Dining Room
Kitchen
- Second Kitchen
- <<OvenToken>>
- <<microwave>>
- Trash Compactor
Flooring
- Wood
- Wall to Wall Carpet
Bedrooms and Bathrooms
- 4 Bedrooms
- Main Floor Bedroom
- Dual Sinks
- <<bathWithWhirlpoolToken>>
- Shower Only
- Spa Bath
Basement
- Walk-Out Basement
- Basement Windows
Outdoor Features
- Spa
- Balcony
- Deck
- Patio
- Shed
- Porch
Schools
- Hickory Hill Elementary School
- Papillion Middle School
- Papillion-La Vista High School
Utilities
- Humidifier
- Forced Air Heating and Cooling System
- Heating System Uses Gas
- Water Softener
- Cable TV Available
Community Details
- No Home Owners Association
- Hickory Subdivision
Listing and Financial Details
- Assessor Parcel Number 011134712
Ownership History
Purchase Details
Home Financials for this Owner
Home Financials are based on the most recent Mortgage that was taken out on this home.Purchase Details
Home Financials for this Owner
Home Financials are based on the most recent Mortgage that was taken out on this home.Purchase Details
Home Financials for this Owner
Home Financials are based on the most recent Mortgage that was taken out on this home.Similar Homes in Papillion, NE
Home Values in the Area
Average Home Value in this Area
Purchase History
| Date | Type | Sale Price | Title Company |
|---|---|---|---|
| Warranty Deed | $315,000 | Trustworthytitle & Escrow | |
| Warranty Deed | $295,000 | Dhi Title & Escrow | |
| Warranty Deed | $210,000 | Rts Title & Escrow |
Mortgage History
| Date | Status | Loan Amount | Loan Type |
|---|---|---|---|
| Open | $306,660 | FHA | |
| Closed | $309,294 | FHA | |
| Closed | $309,294 | FHA | |
| Previous Owner | $304,735 | VA | |
| Previous Owner | $168,000 | No Value Available | |
| Previous Owner | $88,315 | New Conventional | |
| Previous Owner | $45,300 | Credit Line Revolving | |
| Previous Owner | $162,000 | New Conventional |
Property History
| Date | Event | Price | Change | Sq Ft Price |
|---|---|---|---|---|
| 08/14/2020 08/14/20 | Sold | $315,000 | 0.0% | $117 / Sq Ft |
| 07/05/2020 07/05/20 | Pending | -- | -- | -- |
| 06/23/2020 06/23/20 | Price Changed | $315,000 | -3.1% | $117 / Sq Ft |
| 06/17/2020 06/17/20 | For Sale | $325,000 | +10.2% | $120 / Sq Ft |
| 07/03/2019 07/03/19 | Sold | $295,000 | -1.7% | $88 / Sq Ft |
| 05/22/2019 05/22/19 | Pending | -- | -- | -- |
| 05/08/2019 05/08/19 | For Sale | $300,000 | +42.9% | $90 / Sq Ft |
| 01/05/2017 01/05/17 | Sold | $210,000 | 0.0% | $78 / Sq Ft |
| 11/20/2016 11/20/16 | Pending | -- | -- | -- |
| 11/15/2016 11/15/16 | For Sale | $210,000 | -- | $78 / Sq Ft |
Tax History Compared to Growth
Tax History
| Year | Tax Paid | Tax Assessment Tax Assessment Total Assessment is a certain percentage of the fair market value that is determined by local assessors to be the total taxable value of land and additions on the property. | Land | Improvement |
|---|---|---|---|---|
| 2024 | $6,678 | $398,625 | $48,000 | $350,625 |
| 2023 | $6,678 | $354,632 | $48,000 | $306,632 |
| 2022 | $6,458 | $316,467 | $39,000 | $277,467 |
| 2021 | $6,069 | $291,539 | $38,000 | $253,539 |
| 2020 | $5,858 | $278,590 | $34,000 | $244,590 |
| 2019 | $5,302 | $252,318 | $34,000 | $218,318 |
| 2018 | $5,074 | $237,757 | $31,000 | $206,757 |
| 2017 | $4,579 | $214,626 | $31,000 | $183,626 |
| 2016 | $4,569 | $214,492 | $31,000 | $183,492 |
| 2015 | $4,482 | $211,011 | $28,000 | $183,011 |
| 2014 | $4,326 | $202,289 | $28,000 | $174,289 |
| 2012 | -- | $203,405 | $28,000 | $175,405 |
Agents Affiliated with this Home
-
Nico Marasco

Seller's Agent in 2020
Nico Marasco
BHHS Ambassador Real Estate
(402) 690-7777
3 in this area
292 Total Sales
-
Kathy Elliot

Buyer's Agent in 2020
Kathy Elliot
Better Homes and Gardens R.E.
(402) 714-4111
1 in this area
46 Total Sales
-
Mark Taylor

Seller's Agent in 2019
Mark Taylor
Nebraska Realty
(402) 706-5381
257 Total Sales
-
B
Buyer's Agent in 2019
Bruce Abraham
Coldwell Banker NHS R E
-
P
Seller's Agent in 2017
Peg Maloney
RE/MAX
-
Jeremy Murray

Buyer's Agent in 2017
Jeremy Murray
Realty ONE Group Sterling
(402) 290-0292
95 Total Sales
Map
Source: Great Plains Regional MLS
MLS Number: 21908704
APN: 011134712
- 808 Auburn Ln
- 813 Auburn Ln
- 9228 S 71st Ave
- 9414 S 71st Ave
- 9407 S 71st Ave
- 1010 Hogan Dr
- 905 Roland Dr
- Lot 70th St
- 1022 Haverford Dr
- 1009 E Cary St
- 804 Galway Cir
- 904 Donegal Cir
- 1308 Beaufort Dr
- 810 Oak Ridge Rd
- 614 Shannon Rd
- 815 N Beadle St
- 809 Joseph Dr
- 6415 Harvest Dr
- 205 Sea Pines Dr
- 217 Sumter Cir

