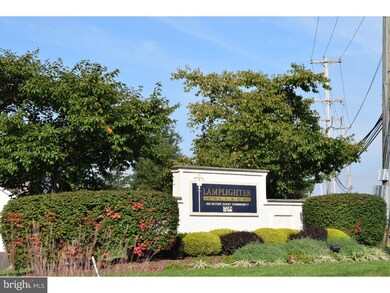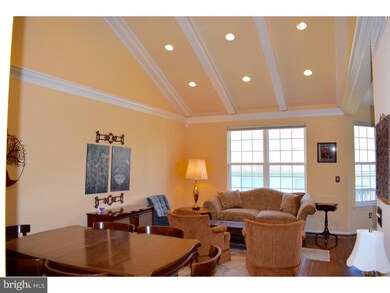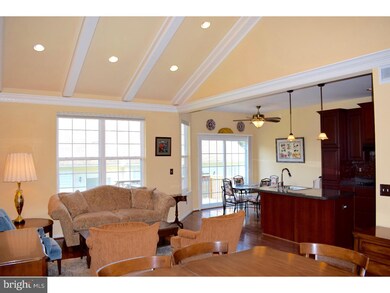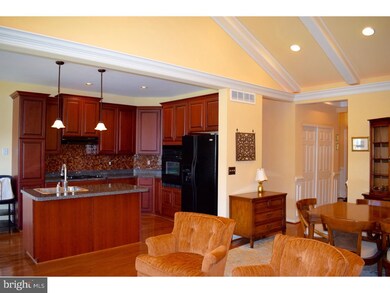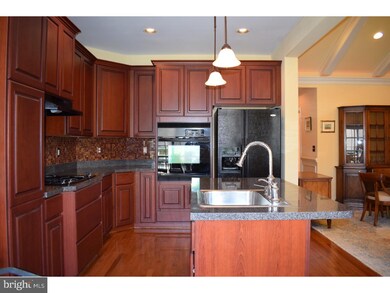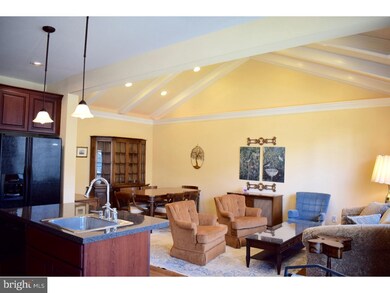
1112 Manchester Ct Unit 80 Warrington, PA 18976
Warrington NeighborhoodEstimated Value: $427,110 - $502,000
Highlights
- Senior Community
- Deck
- Cathedral Ceiling
- Clubhouse
- Straight Thru Architecture
- Wood Flooring
About This Home
As of November 2018Welcome to 1112 Manchester, in the much desired community of Lamplighter Village. Super clean and ready to move in, the pride of ownership is evident throughout. Quality of the upgrades are obvious: from the all wood flooring carried throughout the entirety of the main level, to the molding and recessed lighting in the cathedral style large main living area. Two bedrooms, two full bathrooms on the main level and a convenient laundry room with newly tiled flooring leads to a large immaculate 2-car garage. In the laundry room, you will find entry to the huge fully finished basement, a true bonus and rare find in the community. This great space is a fantastic escape / cave, recreation or play room for the family, and includes an optional 3rd bedroom with an accompanying powder room. Maintenance free living at its finest, just move right in and enjoy the carefree living. Open House Cancelled.
Last Listed By
Adam Zaitz
Keller Williams Real Estate-Doylestown Listed on: 10/04/2018

Property Details
Home Type
- Condominium
Est. Annual Taxes
- $5,193
Year Built
- Built in 2004 | Remodeled in 2011
HOA Fees
- $250 Monthly HOA Fees
Home Design
- Straight Thru Architecture
- Pitched Roof
- Stone Siding
- Stucco
Interior Spaces
- Property has 1 Level
- Cathedral Ceiling
- Ceiling Fan
- Skylights
- Family Room
- Living Room
- Finished Basement
- Basement Fills Entire Space Under The House
- Attic Fan
- Laundry on main level
Kitchen
- Eat-In Kitchen
- Built-In Oven
- Cooktop
- Built-In Microwave
- Kitchen Island
- Disposal
Flooring
- Wood
- Tile or Brick
Bedrooms and Bathrooms
- 2 Bedrooms
- En-Suite Primary Bedroom
Home Security
Parking
- 2 Car Direct Access Garage
- Garage Door Opener
- Shared Driveway
Utilities
- Forced Air Heating and Cooling System
- Heating System Uses Gas
- Natural Gas Water Heater
- Cable TV Available
Additional Features
- Deck
- Property is in good condition
Listing and Financial Details
- Tax Lot 018-080
- Assessor Parcel Number 50-012-018-080
Community Details
Overview
- Senior Community
- $1,000 Capital Contribution Fee
- Association fees include common area maintenance, lawn maintenance, snow removal
- Lamplighter Village Subdivision
Pet Policy
- Pets allowed on a case-by-case basis
Additional Features
- Clubhouse
- Fire Sprinkler System
Ownership History
Purchase Details
Home Financials for this Owner
Home Financials are based on the most recent Mortgage that was taken out on this home.Purchase Details
Purchase Details
Similar Homes in Warrington, PA
Home Values in the Area
Average Home Value in this Area
Purchase History
| Date | Buyer | Sale Price | Title Company |
|---|---|---|---|
| Palant Roberta F | $365,000 | None Available | |
| Eager Jason W | $290,000 | None Available | |
| Connors Mary | $240,700 | -- |
Mortgage History
| Date | Status | Borrower | Loan Amount |
|---|---|---|---|
| Open | Palant Roberta F | $282,600 | |
| Closed | Palant Roberta F | $280,000 |
Property History
| Date | Event | Price | Change | Sq Ft Price |
|---|---|---|---|---|
| 11/13/2018 11/13/18 | Sold | $365,000 | +1.7% | $154 / Sq Ft |
| 10/04/2018 10/04/18 | Pending | -- | -- | -- |
| 10/04/2018 10/04/18 | For Sale | $359,000 | -- | $152 / Sq Ft |
Tax History Compared to Growth
Tax History
| Year | Tax Paid | Tax Assessment Tax Assessment Total Assessment is a certain percentage of the fair market value that is determined by local assessors to be the total taxable value of land and additions on the property. | Land | Improvement |
|---|---|---|---|---|
| 2024 | $5,887 | $31,890 | $0 | $31,890 |
| 2023 | $5,450 | $31,890 | $0 | $31,890 |
| 2022 | $5,343 | $31,890 | $0 | $31,890 |
| 2021 | $5,283 | $31,890 | $0 | $31,890 |
| 2020 | $5,283 | $31,890 | $0 | $31,890 |
| 2019 | $5,251 | $31,890 | $0 | $31,890 |
| 2018 | $5,193 | $31,890 | $0 | $31,890 |
| 2017 | $5,123 | $31,890 | $0 | $31,890 |
| 2016 | $5,107 | $31,890 | $0 | $31,890 |
| 2015 | -- | $31,890 | $0 | $31,890 |
| 2014 | -- | $31,890 | $0 | $31,890 |
Agents Affiliated with this Home
-

Seller's Agent in 2018
Adam Zaitz
Keller Williams Real Estate-Doylestown
(303) 885-1367
51 Total Sales
-
Valentina Kostina

Buyer's Agent in 2018
Valentina Kostina
Coldwell Banker Hearthside
(267) 312-0561
3 in this area
64 Total Sales
Map
Source: Bright MLS
MLS Number: 1008344272
APN: 50-012-018-080
- 1607 Highgrove Ct Unit 127
- 501 Fullerton Farm Ct Lot #30
- 528 Fullerton Farm Ct
- 515 McNaney Farm Dr #8
- 513 McNaney Farm Dr Lot #7
- 511 McNaney Farm Dr Lot #6
- 506 McNaney Farm Dr Lot # 27
- 502 McNaney Farm Dr Lot #25
- 145 S Founders Ct
- 153 S Founders Ct
- 731 Russells Way
- 2710 Harvard Dr
- 279 Folly Rd
- 651 N Settlers Cir
- 858 Elbow Ln
- 3146 Wier Dr E Unit 50
- 600 Conrad Dr
- 837 Purple Martin Ct Unit 215
- 3174 Wier Dr E Unit E
- 1204 Lyndhurst Ct Unit 81
- 1112 Manchester Ct
- 1112 Manchester Ct Unit 80
- 1113 Manchester Ct Unit 81
- 1111 Manchester Ct Unit 79
- 383 Manchester Dr
- 1201 London Ct Unit 98
- 1202 London Ct Unit 99
- 908 Upton Way Unit 2
- 1110 Manchester Ct Unit 78
- 1109 Manchester Ct Unit 77
- 1203 London Ct Unit 100
- 1106 Manchester Ct Unit 74
- 1105 Manchester Ct Unit 73
- 1101 Manchester Ct Unit 69
- 1101 Manchester Ct
- 1104 Manchester Ct Unit 72
- 907 Upton Way Unit 83
- 1107 Manchester Ct Unit 75
- 1107 Manchester Ct
- 1108 Manchester Ct Unit 76

