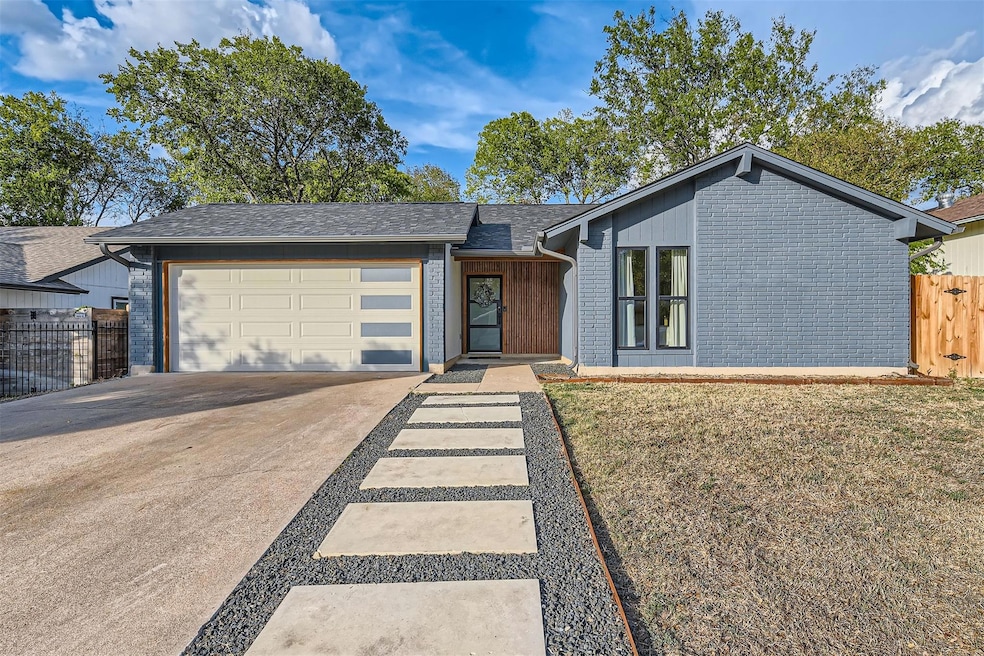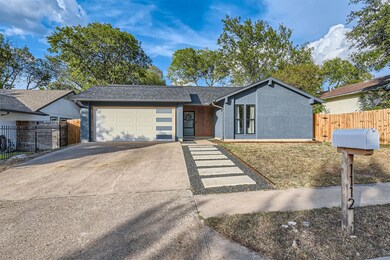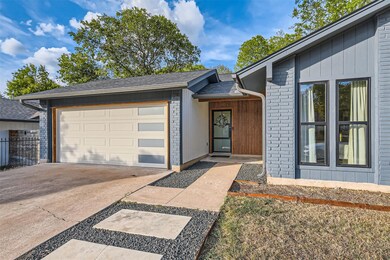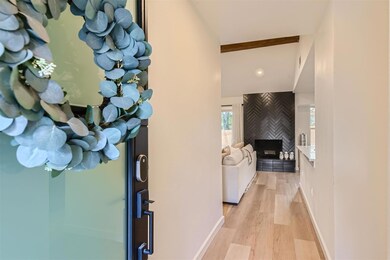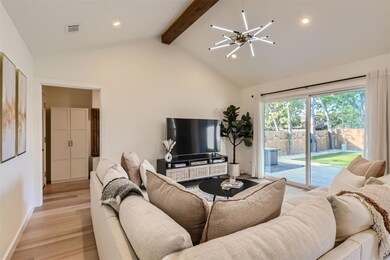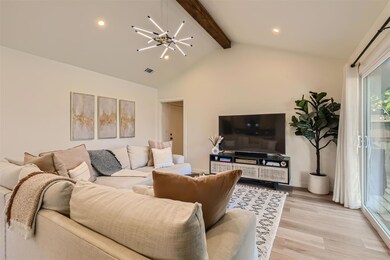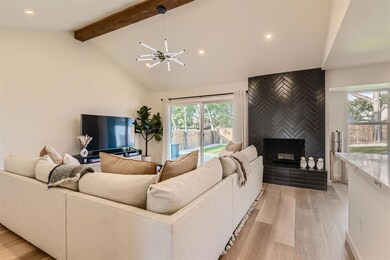1112 Milford Way Austin, TX 78745
Garrison Park NeighborhoodHighlights
- Open Floorplan
- Wooded Lot
- Quartz Countertops
- Property is near public transit
- Cathedral Ceiling
- Private Yard
About This Home
This South Austin home blends modern luxury, functionality, and convenience—just 15 minutes from downtown. Step inside to wide plank floors leading to a mid-century living room with chic fireplace and walls of windows that flood the space with natural light. The gourmet kitchen features walnut cabinetry and marble countertops, perfect for cooking and entertaining.
The flexible layout offers two private home offices, a converted media-ready garage, and a combined mud/laundry room. Outdoors, enjoy a newly remodeled low-maintenance backyard with turf, stone accents, and a firepit surrounded by mature trees.
All Prime Properties residents are enrolled in the Resident Benefits Package (RBP) for $67/month which includes renters insurance, HVAC air filter delivery (for applicable properties), credit building to help boost your credit score, and much more! Pet fee starting from $40. Ask about our low cost move-in program.
Listing Agent
Prime Real Estate Management L Brokerage Phone: (512) 200-2187 Listed on: 11/27/2025
Home Details
Home Type
- Single Family
Est. Annual Taxes
- $9,149
Year Built
- Built in 1974
Lot Details
- 6,835 Sq Ft Lot
- South Facing Home
- Wooded Lot
- Few Trees
- Private Yard
- Back and Front Yard
Parking
- 2 Car Garage
- Heated Garage
- Front Facing Garage
Home Design
- Slab Foundation
Interior Spaces
- 1,120 Sq Ft Home
- 1-Story Property
- Open Floorplan
- Beamed Ceilings
- Cathedral Ceiling
- Ceiling Fan
- Recessed Lighting
- Chandelier
- Fireplace
- Vinyl Flooring
- Smart Thermostat
- Laundry Room
Kitchen
- Eat-In Kitchen
- Gas Range
- Microwave
- ENERGY STAR Qualified Dishwasher
- Quartz Countertops
- Disposal
Bedrooms and Bathrooms
- 3 Main Level Bedrooms
- Walk-In Closet
- 2 Full Bathrooms
Schools
- Odom Elementary School
- Bedichek Middle School
- Crockett High School
Utilities
- Central Air
- High Speed Internet
- Cable TV Available
Additional Features
- Rain Gutters
- Property is near public transit
Listing and Financial Details
- Security Deposit $3,490
- Tenant pays for all utilities
- The owner pays for association fees
- 12 Month Lease Term
- $75 Application Fee
- Assessor Parcel Number 04171309200000
- Tax Block F
Community Details
Overview
- Austin Highlands Sec 03 Subdivision
- Property managed by Prime Properties
Pet Policy
- Dogs and Cats Allowed
- Medium pets allowed
Map
Source: Unlock MLS (Austin Board of REALTORS®)
MLS Number: 9707052
APN: 328256
- 1213 S Trace Dr
- 1206 S Trace Dr
- 1013 Austin Highlands Blvd
- 1204 Dunstan Dr
- 913 Sirocco Dr Unit A & B
- 6300 Libyan Dr
- 912 Speer Ln
- 817 Sirocco Dr Unit A & B
- 903 Milford Way
- 902 Austin Highlands Blvd
- 6600 Antelope Cir
- 805 Sirocco Dr
- 6504 Clubway Ln
- 6222 Boxcar Run
- 6506 Clubway Ln
- 6715 Windrift Way Unit 20
- 6408 King George Dr
- 1651 Chippeway Ln
- 6410 Middleham Place
- 6901 Windrift Way
- 1004 Milford Way Unit B
- 907 Sirocco Dr
- 1227 Armadillo Rd Unit B
- 1212 Gingerlily Cove
- 6610 Windrift Way
- 1200 Gingerlily Cove Unit A
- 1215 Gingerlily Cove Unit A
- 1215 Gingerlily Cove Unit B
- 907 Milford Way Unit A
- 906 King Albert St Unit A
- 818 Sirocco Dr Unit B
- 6000 Emerald Forest Dr Unit A
- 6304 Middleham Place
- 5916 Cherry Loop
- 1500 W William Cannon Dr
- 5808 Emerald Forest Dr Unit A
- 1413 Casa Dr
- 818 Sahara Ave Unit A
- 1408 Casa Dr
- 711 Eberhart Ln Unit 202
