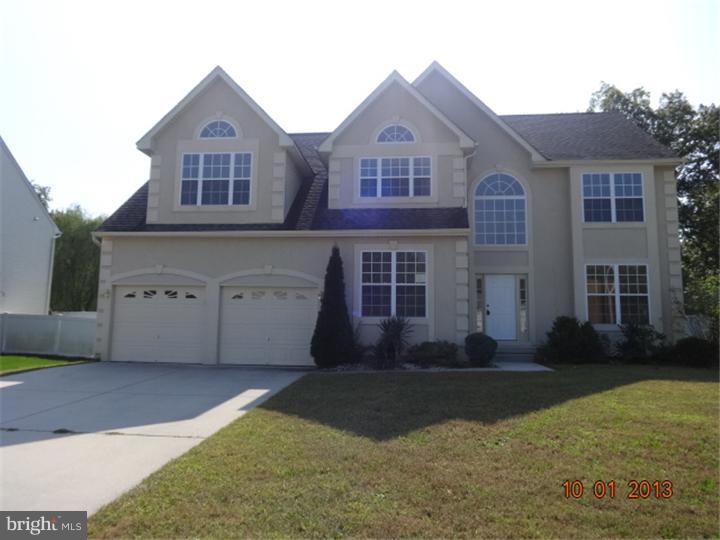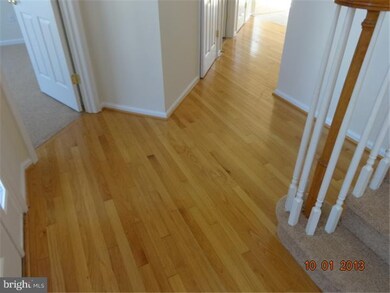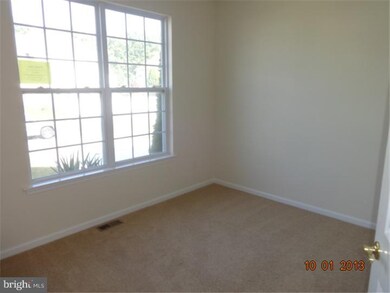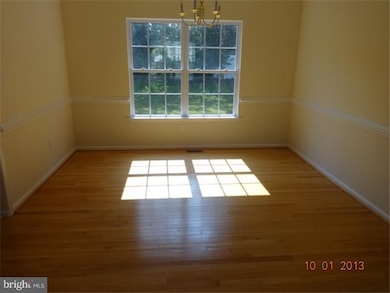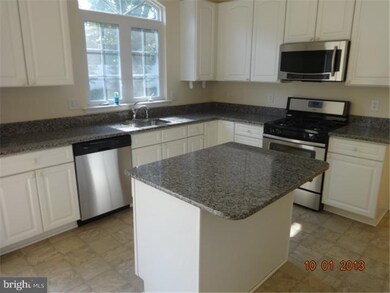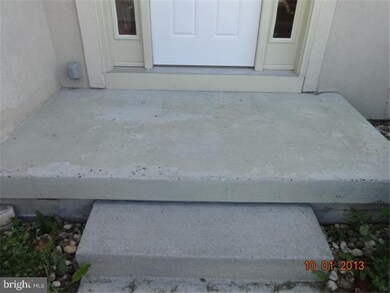
1112 Monet Ct Williamstown, NJ 08094
Highlights
- Colonial Architecture
- Eat-In Kitchen
- En-Suite Primary Bedroom
- 1 Fireplace
- Living Room
- Central Air
About This Home
As of April 2018Bank owned. Sold as is. Investors and second home buyers not eligible for HOW. Owner to allow up to $500 for home warranty of Buyers choice.
Last Agent to Sell the Property
Edward Bechold
Real Estate Professionals Inc License #RB-7810681 Listed on: 10/02/2013
Home Details
Home Type
- Single Family
Est. Annual Taxes
- $9,393
Year Built
- 2006
Lot Details
- 0.25 Acre Lot
- Lot Dimensions are 85x130
Home Design
- Colonial Architecture
- Stucco
Interior Spaces
- 2,687 Sq Ft Home
- Property has 2 Levels
- 1 Fireplace
- Family Room
- Living Room
- Dining Room
- Basement Fills Entire Space Under The House
- Eat-In Kitchen
- Laundry on main level
Bedrooms and Bathrooms
- 4 Bedrooms
- En-Suite Primary Bedroom
Parking
- 2 Open Parking Spaces
- 2 Car Garage
Utilities
- Central Air
- Heating System Uses Gas
- Natural Gas Water Heater
Listing and Financial Details
- Tax Lot 00048
- Assessor Parcel Number 11-001100407-00048
Ownership History
Purchase Details
Home Financials for this Owner
Home Financials are based on the most recent Mortgage that was taken out on this home.Purchase Details
Home Financials for this Owner
Home Financials are based on the most recent Mortgage that was taken out on this home.Purchase Details
Purchase Details
Home Financials for this Owner
Home Financials are based on the most recent Mortgage that was taken out on this home.Similar Homes in Williamstown, NJ
Home Values in the Area
Average Home Value in this Area
Purchase History
| Date | Type | Sale Price | Title Company |
|---|---|---|---|
| Deed | $280,000 | None Available | |
| Deed | $254,000 | -- | |
| Sheriffs Deed | -- | None Available | |
| Deed | $351,602 | -- |
Mortgage History
| Date | Status | Loan Amount | Loan Type |
|---|---|---|---|
| Open | $40,000 | Stand Alone Second | |
| Open | $281,000 | New Conventional | |
| Closed | $269,592 | FHA | |
| Closed | $274,928 | FHA | |
| Previous Owner | $99,900 | Stand Alone Second | |
| Previous Owner | $280,000 | Purchase Money Mortgage |
Property History
| Date | Event | Price | Change | Sq Ft Price |
|---|---|---|---|---|
| 04/27/2018 04/27/18 | Sold | $280,000 | 0.0% | $104 / Sq Ft |
| 03/13/2018 03/13/18 | Pending | -- | -- | -- |
| 09/27/2017 09/27/17 | For Sale | $279,900 | +10.2% | $104 / Sq Ft |
| 12/20/2013 12/20/13 | Sold | $254,000 | -0.4% | $95 / Sq Ft |
| 11/13/2013 11/13/13 | Pending | -- | -- | -- |
| 11/01/2013 11/01/13 | Price Changed | $254,900 | -5.6% | $95 / Sq Ft |
| 10/02/2013 10/02/13 | For Sale | $269,900 | -- | $100 / Sq Ft |
Tax History Compared to Growth
Tax History
| Year | Tax Paid | Tax Assessment Tax Assessment Total Assessment is a certain percentage of the fair market value that is determined by local assessors to be the total taxable value of land and additions on the property. | Land | Improvement |
|---|---|---|---|---|
| 2025 | $10,250 | $300,000 | $60,000 | $240,000 |
| 2024 | $10,174 | $279,900 | $60,000 | $219,900 |
| 2023 | $10,174 | $279,900 | $60,000 | $219,900 |
| 2022 | $10,127 | $279,900 | $60,000 | $219,900 |
| 2021 | $10,191 | $279,900 | $60,000 | $219,900 |
| 2020 | $10,180 | $279,900 | $60,000 | $219,900 |
| 2019 | $10,118 | $279,900 | $60,000 | $219,900 |
| 2018 | $9,953 | $279,900 | $60,000 | $219,900 |
| 2017 | $10,633 | $300,200 | $70,400 | $229,800 |
| 2016 | $10,498 | $300,200 | $70,400 | $229,800 |
| 2015 | $10,198 | $300,200 | $70,400 | $229,800 |
| 2014 | $9,901 | $300,200 | $70,400 | $229,800 |
Agents Affiliated with this Home
-
Chris Epifano

Seller's Agent in 2018
Chris Epifano
BHHS Fox & Roach
(609) 636-2095
49 Total Sales
-
Kelli Ciancaglini

Buyer's Agent in 2018
Kelli Ciancaglini
Keller Williams Hometown
(856) 522-3200
149 Total Sales
-
E
Seller's Agent in 2013
Edward Bechold
Real Estate Professionals Inc
Map
Source: Bright MLS
MLS Number: 1003607430
APN: 11-00110-0407-00048
- 805 Galleria Dr
- 1602 Pin Oak Rd
- 103 Raphael Ct Unit 103
- 1735 Black Oak Rd
- 120 Hemlock Dr
- 112 Hemlock Dr
- 1168 Tamarind Place
- 1780 Forest Dr
- 1312 Mulberry Ln
- 956 N Beecham Rd
- 42 Avery Dr
- 921 N Beecham Rd
- 934 Hampton Way
- 906 Thoreau Ln
- 920 Hampton Way
- 101 Joanie Ave
- 943 Sykesville Rd
- 444 Longfellow Dr
- 272 Rushfoil Dr
- 714 Chadsford Rd
