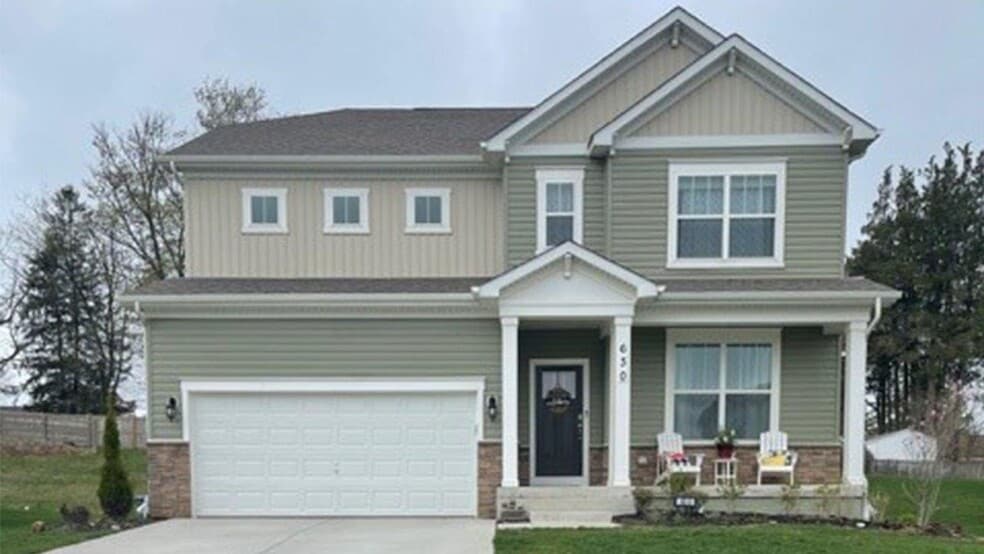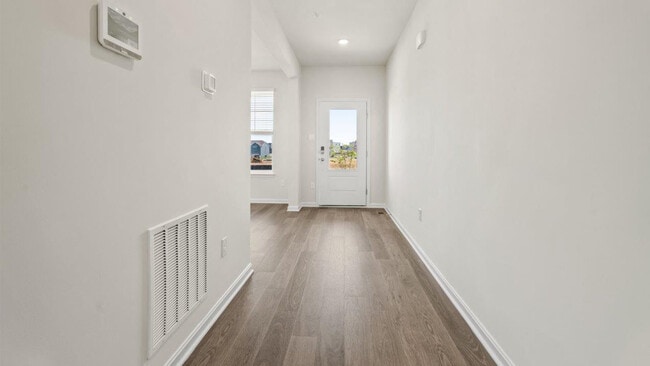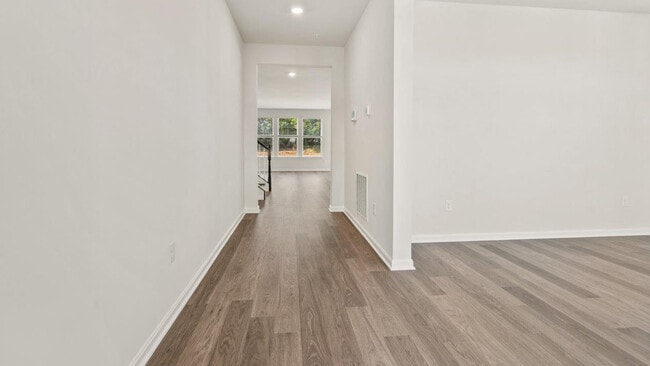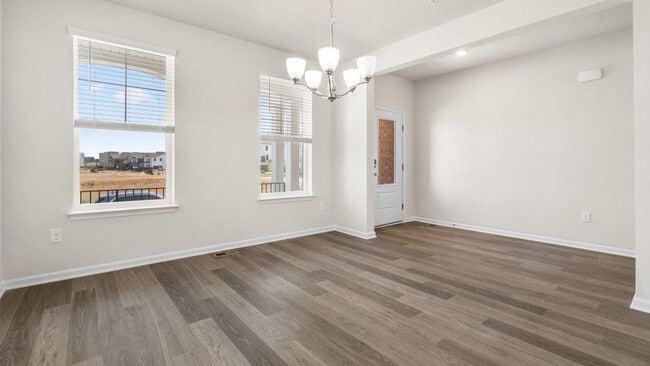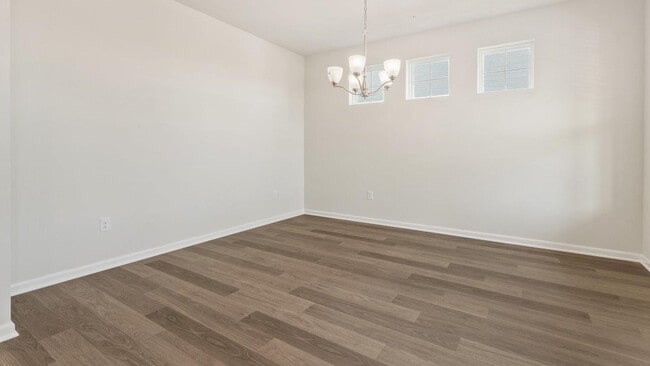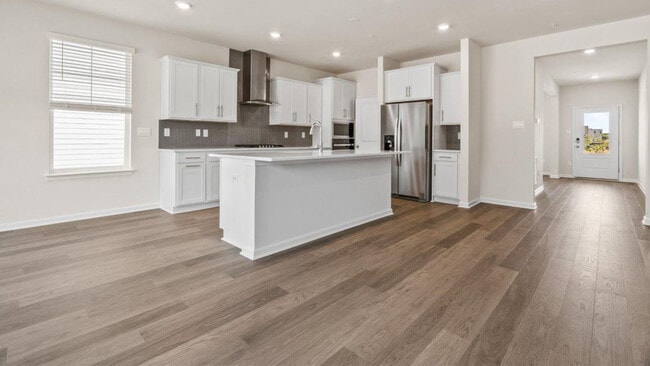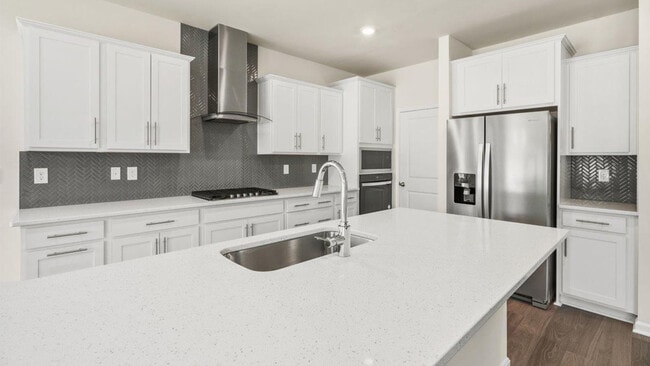
1112 Muddy Branch Ct Middle River, MD 21220
Creekside EstatesEstimated payment $4,569/month
Highlights
- New Construction
- Greenbelt
- Trails
- Laundry Room
About This Home
IMMEDIATE DELIVERY, NEW CONSTRUCTION! CLOSE IN 60 DAYS , October 2025! Come and discover the breathtaking HAMPSHIRE plan at Creekside Estates.This specific homesite features a full front porch, walk-out finished basement with bedroom and full bath, backs to open space for added privacy and beautiful views .The stunning 6 bedroom, 5 bath, EV ready, smart home design has a 2-car garage. With a spacious first floor the Hampshire is just as inviting as it is functional! As you enter the home into the foyer, you’re greeted by the flex room, you decide how it functions – a formal dining space, office or children’s play area. The kitchen features a large modern island, stainless steel appliances,quartz countertops, massive walk in pantry, herringbone backsplash that opens up to the causal dining area, so the conversation never has to stop! Tucked off the family room is a downstairs bedroom and full bath – the perfect guest suite. Upstairs you’ll find 3 oversized bedrooms, one with its own full bath and walk in closet, spacious upstairs laundry. The owner’s suite highlights a sitting room, huge walk-in closet and luxurious bathroom with soaking tub and seperate shower. Don't miss this opportunity to own this stunning home!
Sales Office
| Monday - Saturday |
10:00 AM - 5:00 PM
|
| Sunday |
12:00 PM - 5:00 PM
|
Home Details
Home Type
- Single Family
Parking
- 2 Car Garage
Home Design
- New Construction
Interior Spaces
- 2-Story Property
- Laundry Room
Bedrooms and Bathrooms
- 4 Bedrooms
- 3 Full Bathrooms
Community Details
Overview
- Greenbelt
Recreation
- Tot Lot
- Trails
Map
Other Move In Ready Homes in Creekside Estates
About the Builder
- Creekside Estates
- 0 Stokers Ln
- 0 Bird River Rd Unit MDBC2136640
- 0 Wampler Rd Unit MDBC2107084
- Vincent Estates
- 10609 Bird River Rd
- Greenleigh
- Greenleigh
- 0 Ebenezer Rd
- HOMESITE 3C.0021 Barnehurst St
- Greenleigh - Townhomes
- HOMESITE 3C.0020 Barnehurst St
- Greenleigh
- 6619 Greenleigh Ave
- 6632 Camden St
- 6621 Greenleigh Ave
- 6642 Camden St
- 0 Dogwood Rd Unit MDBC2118428
- 10703 Larkswood St
- 0 John Ave Unit MDBC2113138
