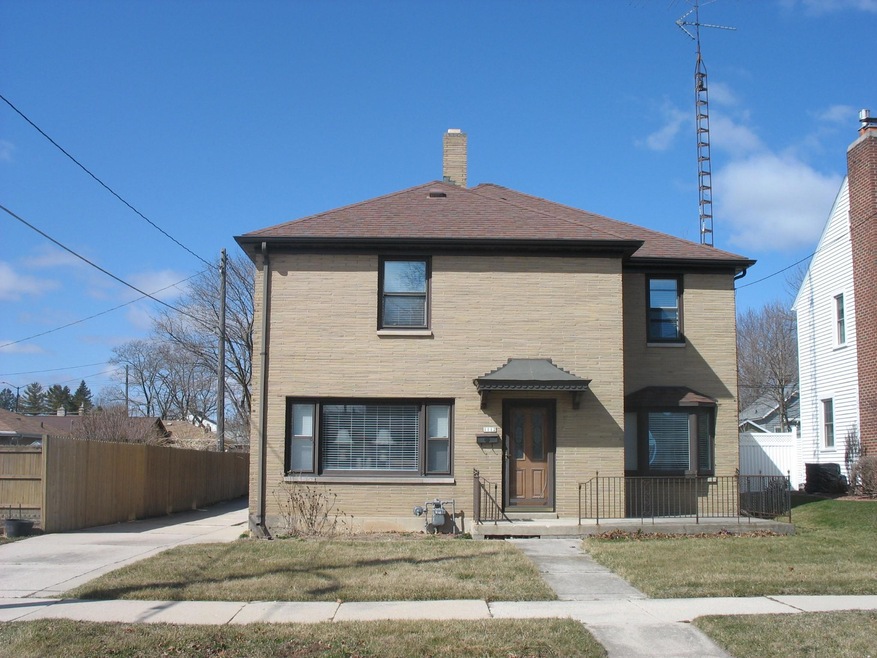
1112 N 16th St Manitowoc, WI 54220
Highlights
- Victorian Architecture
- Level Entry For Accessibility
- Heating System Uses Natural Gas
- 3 Car Detached Garage
About This Home
As of June 2021If you are looking for space and want a beautiful solidly built home - look no further. This all brick home features 4 or 5 bedrooms, 1 full and 2 half baths, 3 car garage, airing porch, wood floors and lower rec room. Showings to start 4/7/21.
Last Agent to Sell the Property
Coldwell Banker Real Estate Group~Manitowoc Brokerage Phone: 920-769-1600 License #55311-90

Last Buyer's Agent
Coldwell Banker Real Estate Group~Manitowoc Brokerage Phone: 920-769-1600 License #55311-90

Home Details
Home Type
- Single Family
Est. Annual Taxes
- $3,471
Year Built
- 1950
Parking
- 3 Car Detached Garage
- Driveway
Home Design
- Victorian Architecture
- Brick Exterior Construction
Interior Spaces
- 2,436 Sq Ft Home
- 2-Story Property
- Partially Finished Basement
- Basement Fills Entire Space Under The House
Kitchen
- Oven or Range
- Dishwasher
Bedrooms and Bathrooms
- 4 Bedrooms
Laundry
- Dryer
- Washer
Schools
- Lincoln High School
Utilities
- Heating System Uses Natural Gas
- Radiant Heating System
- Cable TV Available
Additional Features
- Level Entry For Accessibility
- 6,970 Sq Ft Lot
Listing and Financial Details
- Exclusions: Personal property of the seller.
- Assessor Parcel Number 791006170
Ownership History
Purchase Details
Home Financials for this Owner
Home Financials are based on the most recent Mortgage that was taken out on this home.Purchase Details
Home Financials for this Owner
Home Financials are based on the most recent Mortgage that was taken out on this home.Purchase Details
Map
Similar Homes in Manitowoc, WI
Home Values in the Area
Average Home Value in this Area
Purchase History
| Date | Type | Sale Price | Title Company |
|---|---|---|---|
| Warranty Deed | $210,000 | First American Title | |
| Warranty Deed | $69,900 | -- | |
| Warranty Deed | $88,200 | -- |
Mortgage History
| Date | Status | Loan Amount | Loan Type |
|---|---|---|---|
| Open | $189,000 | New Conventional | |
| Previous Owner | $154,000 | Adjustable Rate Mortgage/ARM |
Property History
| Date | Event | Price | Change | Sq Ft Price |
|---|---|---|---|---|
| 06/04/2021 06/04/21 | Sold | $210,000 | 0.0% | $86 / Sq Ft |
| 04/09/2021 04/09/21 | Pending | -- | -- | -- |
| 04/01/2021 04/01/21 | For Sale | $210,000 | +200.4% | $86 / Sq Ft |
| 10/02/2015 10/02/15 | Sold | $69,900 | 0.0% | $23 / Sq Ft |
| 08/18/2015 08/18/15 | Pending | -- | -- | -- |
| 08/10/2015 08/10/15 | For Sale | $69,900 | -- | $23 / Sq Ft |
Tax History
| Year | Tax Paid | Tax Assessment Tax Assessment Total Assessment is a certain percentage of the fair market value that is determined by local assessors to be the total taxable value of land and additions on the property. | Land | Improvement |
|---|---|---|---|---|
| 2024 | $4,003 | $228,600 | $17,600 | $211,000 |
| 2023 | $3,715 | $228,600 | $17,600 | $211,000 |
| 2022 | $3,604 | $187,900 | $17,600 | $170,300 |
| 2021 | $3,665 | $187,900 | $17,600 | $170,300 |
| 2020 | $3,416 | $163,000 | $17,600 | $145,400 |
| 2019 | $3,390 | $163,000 | $17,600 | $145,400 |
| 2018 | $3,314 | $163,000 | $17,600 | $145,400 |
| 2017 | $3,233 | $163,000 | $17,600 | $145,400 |
| 2016 | $3,361 | $163,000 | $17,600 | $145,400 |
| 2015 | $3,439 | $163,000 | $17,600 | $145,400 |
| 2014 | $3,259 | $163,000 | $17,600 | $145,400 |
| 2013 | $3,299 | $163,000 | $17,600 | $145,400 |
Source: Metro MLS
MLS Number: 1733125
APN: 052-791-006-170.00
- 1618 Waldo Blvd
- 1022 N 13th St
- 1228 N 18th St
- 1013 N 13th St
- 1702 New York Ave
- 1517 Torrison Dr
- 1102 Nagle Ave
- 934 N 11th St
- 836 N 15th St
- 1019 N 21st St
- 1412 Cherry Rd
- 1415 Michigan Ave
- 1117 N 9th St
- 1309 Reed Ave
- 1334 N 9th St
- 1422 N 10th St
- 722 Waldo Blvd
- 916 N 22nd St
- 2214 Markham St
- 1678 Atlanta Cir
