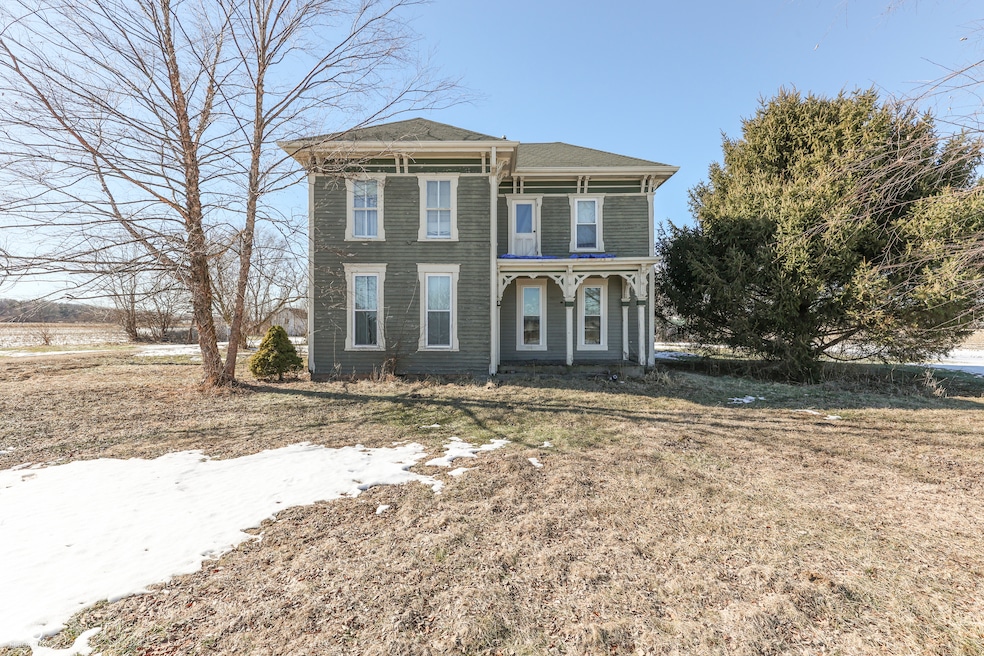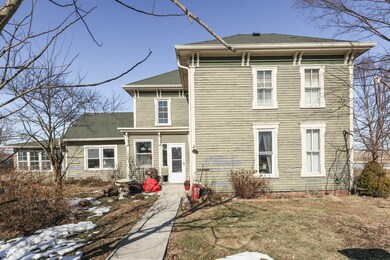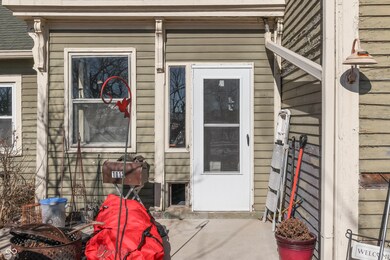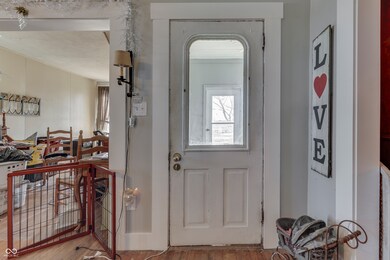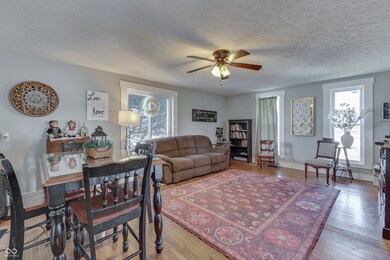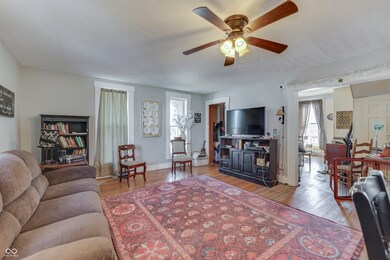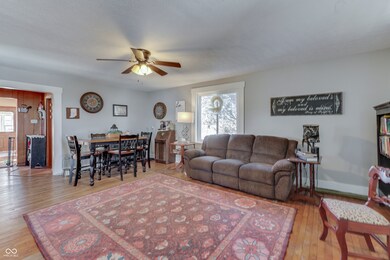
1112 N Five Points Rd Greenwood, IN 46143
Rocklane-Reds Corner NeighborhoodEstimated payment $1,733/month
Highlights
- Mature Trees
- Wood Flooring
- No HOA
- Traditional Architecture
- Pole Barn
- Covered patio or porch
About This Home
Built in 1880! 4 BR, 2 FBA Farmhouse in Greenwood sitting on 1.53 Acres in Clark Pleasant School System. 4 outbuildings adorn this property for parking use, workshop use or storage. Barn was original dairy barn back in the day! So much creativity to be had for this home and property! Furnace 13 years old, Water Softener 13 years old, Roof 16 years old, Water Softener owned, Propane tank leased. Mudroom with Washer, Dryer which stay with home. Eat-in Kitchen updated. All appliances stay!
Listing Agent
Bruce Richardson Realty, LLC Brokerage Email: bruce@brucerichardsonrealty.com License #RB14051934 Listed on: 02/03/2025
Home Details
Home Type
- Single Family
Est. Annual Taxes
- $2,240
Year Built
- Built in 1880
Lot Details
- 1.53 Acre Lot
- Mature Trees
Parking
- 2 Car Detached Garage
Home Design
- Traditional Architecture
- Poured Concrete
Interior Spaces
- 1,774 Sq Ft Home
- 2-Story Property
- Vinyl Clad Windows
- Wood Frame Window
- Combination Kitchen and Dining Room
Kitchen
- Electric Oven
- Electric Cooktop
- Dishwasher
Flooring
- Wood
- Laminate
Bedrooms and Bathrooms
- 4 Bedrooms
Laundry
- Laundry Room
- Dryer
- Washer
Outdoor Features
- Covered patio or porch
- Pole Barn
- Shed
- Storage Shed
- Outbuilding
Schools
- Clark Pleasant Middle School
- Whiteland Community High School
Utilities
- Cooling System Mounted In Outer Wall Opening
- Heating System Powered By Leased Propane
- Heating System Uses Propane
- Well
- Liquid Propane Gas Water Heater
- Water Purifier
Community Details
- No Home Owners Association
Listing and Financial Details
- Assessor Parcel Number 410226014002000023
Map
Home Values in the Area
Average Home Value in this Area
Tax History
| Year | Tax Paid | Tax Assessment Tax Assessment Total Assessment is a certain percentage of the fair market value that is determined by local assessors to be the total taxable value of land and additions on the property. | Land | Improvement |
|---|---|---|---|---|
| 2024 | $2,076 | $213,600 | $49,900 | $163,700 |
| 2023 | $2,176 | $208,600 | $49,900 | $158,700 |
| 2022 | $2,242 | $196,100 | $39,900 | $156,200 |
| 2021 | $1,836 | $163,300 | $39,900 | $123,400 |
| 2020 | $1,749 | $154,100 | $36,900 | $117,200 |
| 2019 | $1,551 | $139,800 | $34,900 | $104,900 |
| 2018 | $1,586 | $140,600 | $34,900 | $105,700 |
| 2017 | $1,513 | $135,600 | $34,900 | $100,700 |
| 2016 | $1,493 | $133,100 | $34,900 | $98,200 |
| 2014 | $1,342 | $119,600 | $34,900 | $84,700 |
| 2013 | $1,342 | $116,400 | $34,900 | $81,500 |
Property History
| Date | Event | Price | Change | Sq Ft Price |
|---|---|---|---|---|
| 05/05/2025 05/05/25 | Pending | -- | -- | -- |
| 04/13/2025 04/13/25 | Off Market | $280,000 | -- | -- |
| 04/13/2025 04/13/25 | For Sale | $280,000 | 0.0% | $158 / Sq Ft |
| 03/29/2025 03/29/25 | Off Market | $280,000 | -- | -- |
| 03/08/2025 03/08/25 | For Sale | $280,000 | 0.0% | $158 / Sq Ft |
| 03/05/2025 03/05/25 | Off Market | $280,000 | -- | -- |
| 02/15/2025 02/15/25 | Pending | -- | -- | -- |
| 02/03/2025 02/03/25 | For Sale | $280,000 | -- | $158 / Sq Ft |
Purchase History
| Date | Type | Sale Price | Title Company |
|---|---|---|---|
| Warranty Deed | -- | None Available |
Mortgage History
| Date | Status | Loan Amount | Loan Type |
|---|---|---|---|
| Open | $35,000 | New Conventional |
Similar Homes in Greenwood, IN
Source: MIBOR Broker Listing Cooperative®
MLS Number: 22020290
APN: 41-02-26-014-002.000-023
- 3142 Balsamroot Rd
- 2746 Lanai Ln
- 2684 Lanai Ln
- 2584 Lanai Ln
- 561 Riviera Place
- 2536 Lanai Ln
- 2541 Riviera Place
- 6634 Frankenberger Dr
- 6548 Frankenberger Dr
- 8508 Aviva Ln
- 8818 Mathews Rd
- 89 Kinnick Dr
- 6848 Harriet Dr
- 8437 Crosser Dr
- 6928 Shoals Way
- 8251 Garden Ridge Rd
- 123 Campus Ln
- 8231 Golden Ridge Ln
- 4242 Watson Rd
- 7710 Samuel Dr
