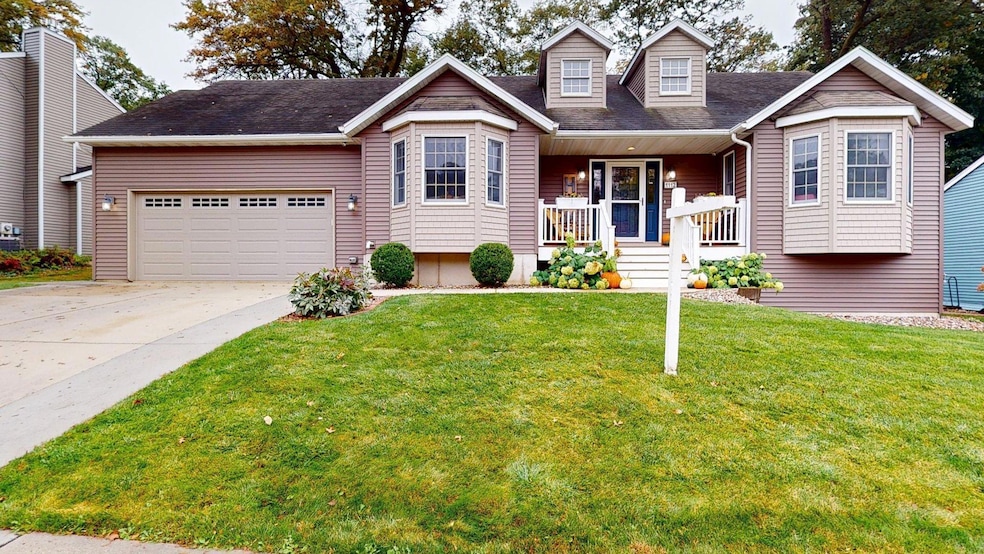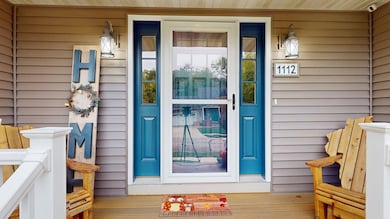
1112 Northway Ln NE Rochester, MN 55906
Viking Hills NeighborhoodEstimated payment $2,754/month
Highlights
- Vaulted Ceiling
- 2 Fireplaces
- No HOA
- Century Senior High School Rated A-
- Bonus Room
- The kitchen features windows
About This Home
This move-in ready 4-bedroom, 4-bath ranch in the sought-after Viking Hills neighborhood offers spacious living on a quiet cul-de-sac, featuring a bright open layout with vaulted ceilings, abundant natural light, and a private primary suite with a Jacuzzi tub. The main floor also includes a convenient laundry room for added ease. Recent updates include new siding, stylish up/down blinds, fresh interior paint, new fencing, updated doors, a newer front porch, and a widened driveway. The lower level boasts a cozy family room with a gas fireplace, a bar area perfect for entertaining, and a versatile bonus room. Conveniently located near top-rated schools, downtown, and shopping, this home blends comfort, style, and accessibility.
Home Details
Home Type
- Single Family
Est. Annual Taxes
- $5,678
Year Built
- Built in 1989
Lot Details
- 9,191 Sq Ft Lot
- Lot Dimensions are 80x115
Parking
- 2 Car Attached Garage
Home Design
- Vinyl Siding
Interior Spaces
- 1-Story Property
- Vaulted Ceiling
- 2 Fireplaces
- Wood Burning Fireplace
- Gas Fireplace
- Family Room
- Living Room
- Dining Room
- Bonus Room
- Basement
- Block Basement Construction
Kitchen
- Range
- Microwave
- Dishwasher
- Disposal
- The kitchen features windows
Bedrooms and Bathrooms
- 4 Bedrooms
- Soaking Tub
Laundry
- Laundry Room
- Washer
Schools
- Robert Gage Elementary School
- Dakota Middle School
- Century High School
Utilities
- Forced Air Heating and Cooling System
- Gas Water Heater
- Water Softener is Owned
Community Details
- No Home Owners Association
- Viking Hills 3Rd Subdivision
Listing and Financial Details
- Assessor Parcel Number 742413023919
Map
Home Values in the Area
Average Home Value in this Area
Tax History
| Year | Tax Paid | Tax Assessment Tax Assessment Total Assessment is a certain percentage of the fair market value that is determined by local assessors to be the total taxable value of land and additions on the property. | Land | Improvement |
|---|---|---|---|---|
| 2024 | $5,678 | $413,600 | $70,000 | $343,600 |
| 2023 | $4,822 | $385,100 | $70,000 | $315,100 |
| 2022 | $5,124 | $408,500 | $55,000 | $353,500 |
| 2021 | $4,568 | $375,400 | $55,000 | $320,400 |
| 2020 | $4,484 | $337,500 | $55,000 | $282,500 |
| 2019 | $4,296 | $319,500 | $55,000 | $264,500 |
| 2018 | $3,962 | $308,600 | $34,800 | $273,800 |
| 2017 | $3,860 | $291,900 | $34,800 | $257,100 |
| 2016 | $3,488 | $262,600 | $33,200 | $229,400 |
| 2015 | $3,310 | $231,600 | $32,700 | $198,900 |
| 2014 | $3,094 | $234,300 | $32,700 | $201,600 |
| 2012 | -- | $223,800 | $32,519 | $191,281 |
Property History
| Date | Event | Price | List to Sale | Price per Sq Ft |
|---|---|---|---|---|
| 10/27/2025 10/27/25 | Pending | -- | -- | -- |
| 10/16/2025 10/16/25 | For Sale | $434,900 | -- | $138 / Sq Ft |
Purchase History
| Date | Type | Sale Price | Title Company |
|---|---|---|---|
| Interfamily Deed Transfer | -- | Trademark Title Services Inc | |
| Warranty Deed | $305,000 | Rochester Title & Escrow Co | |
| Personal Reps Deed | $219,000 | Burnet Title |
Mortgage History
| Date | Status | Loan Amount | Loan Type |
|---|---|---|---|
| Open | $247,500 | New Conventional | |
| Closed | $285,750 | New Conventional | |
| Previous Owner | $214,997 | FHA |
About the Listing Agent

As a member of your local RE/MAX Results team, Melanie is excited to continue her commitment to excellence to find the perfect place for her clients. It is her determination that you'll come to appreciate when she applies it to getting you into your new home, so you can focus on the fun stuff in your life! She returned to the Rochester area in 2007. She is familiar with the ins and outs of the local real estate market and what makes it special. This expertise is critical to effectively market
Melanie's Other Listings
Source: NorthstarMLS
MLS Number: 6805380
APN: 74.24.13.023919
- 917 Northway Ln NE
- 3943 Polar Ln NE
- 4032 Alberta Dr NE
- 3951 Stone Point Dr NE
- 1513 Alexander Rd NE
- 1872 Deerhaven Ln NE Unit 7
- 1872 Deerhaven Ln NE Unit 8
- 3752 Stone Point Dr NE
- XXXX N Broadway Ave
- 1969 Alexander Rd NE
- 535 37th St NE
- 2090 Jade Ln NE
- 2809 Northern Valley Dr NE
- 2708 Northern Valley Dr NE
- 4205 Stone Point Dr NE
- 3524 Jasper Ln NE
- 2308 Coral Ct NE
- 783 26th St NE
- 4393 Cassidy Ridge Dr NE
- TBD Copper Point Ln NE






