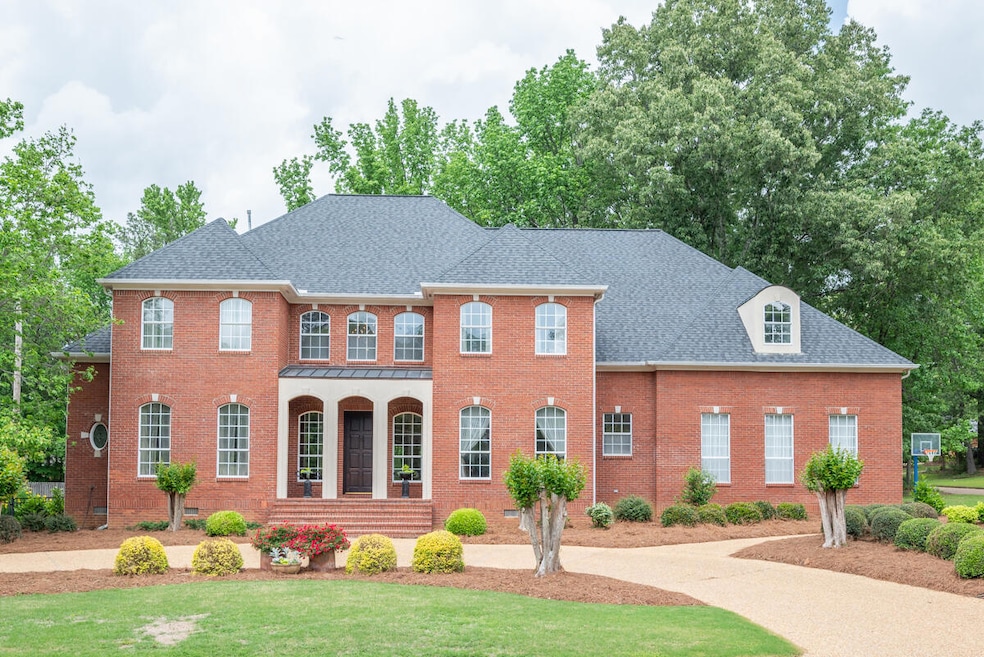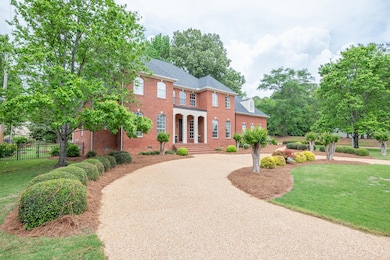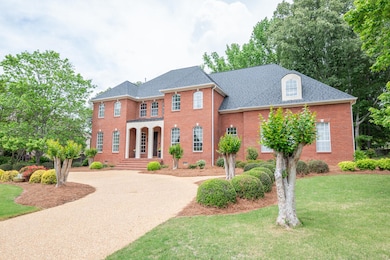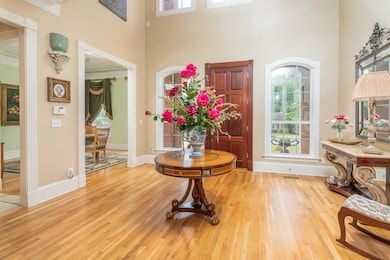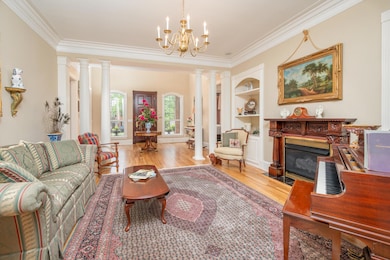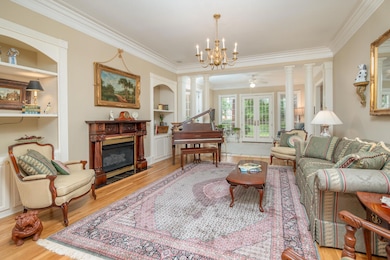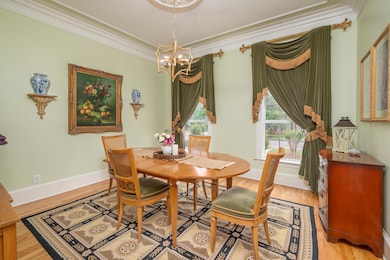1112 Nottingham Rd Starkville, MS 39759
Estimated payment $5,161/month
Highlights
- Traditional Architecture
- No HOA
- Fireplace
- Mud Room
- Breakfast Area or Nook
- 3 Car Attached Garage
About This Home
Spacious Living and Timeless Style in a Prime Location. Custom, One-Owner 5-Bedroom Home in Sherwood Forest.
Located in popular Sherwood Forest, this spacious 5-bedroom, 4.5-bath home offers 5,000+ square feet of beautifully designed and meticulously maintained living space just minutes from MSU. Set on a manicured 3/4-acre corner lot, this home combines architectural charm with large flexible spaces. This one-owner home was custom designed for owners who needed plenty of room to live, a spacious home office for publishing work, and inviting areas for hosting family gatherings, tailgates, and professional events. Thus, this home was thoughtfully designed with family life, meaningful work, and entertaining. With large flexible spaces that adapt to your needs, this home is a place where you can raise a family, work from home, and host gatherings with ease. Highlights You'll Love:
Prime Location & Curb Appeal
-Sought-after Sherwood Forest neighborhood, just minutes from MSU
-Professionally landscaped 3/4-acre corner lot with circular driveway and abundant guest parking
Timeless Design & Spacious Layout
-5,000+ sq ft of beautiful living space that has been meticulously maintained and regularly updated to keep it fresh and move-in ready -Custom-built with soaring ceilings, rich hardwood floors, two fireplaces with gas logs, custom molding, and expansive windows and French doors that flood the home with natural light
Spacious Living & Entertaining Spaces - All on the Main Level
-Grand two-story foyer - instantly welcomes and wows - opens into a spacious living room with built-ins and gas fireplace
-Living room flows into a bright solarium and out to inviting outdoor spaces for seamless entertaining
-Gracious dining room ideal for hosting
-Amazing game room with spacious living area, built-ins, and a full-size pool table (included)
Large Chef's Kitchen with Breakfast Area & Utility - Perfect for Family Gatherings & Events
-Oversized dream kitchen with granite countertops and an abundance of custom cabinetry
-Sub-Zero refrigerator, ice machine, and stainless-steel appliances
-Bright breakfast nook with backyard views connected to sunny solarium
-Plus more - half bath, utility room, and mudroom with lots of storage just off the kitchen
Luxurious Upstairs Primary Suite
-Spa-inspired primary suite featuring a walk-in shower, jetted tub, dual vanities, and a spacious dressing room/closet with built-in storage
-A cozy sitting area with its own fireplace - a perfect retreat within your home
Luxurious Bedrooms & Baths
-Three spacious bedrooms with en-suite baths for guests and family - one on the main level and two upstairs
-Large upstairs laundry room connects to convenient walk-in side attic
Versatile Spaces for Home and Work
-Oversized flex room with dual closets - perfect for home office, gym, or another bedroom
-Smaller bonus room - great for hobbies, office, gym, or another bedroom
-A full bathroom and closet are adjacent to these flex rooms
Smart Extras
-3-car garage with bonus storage and walk-up attic storage
-Monitored security and central vacuum systems
-Dual HVAC systems for comfort upstairs and down You have a rare chance to own this spacious, beautiful home custom built for living, working, and entertaining comfortably - inside and out - all in one of Starkville's prime locations.
Home Details
Home Type
- Single Family
Est. Annual Taxes
- $6,153
Year Built
- Built in 1996
Parking
- 3 Car Attached Garage
Home Design
- Traditional Architecture
Interior Spaces
- 5,144 Sq Ft Home
- Fireplace
- Mud Room
- Laundry Room
Kitchen
- Breakfast Area or Nook
- Stove
- Dishwasher
- Disposal
Bedrooms and Bathrooms
- 5 Bedrooms
Community Details
- No Home Owners Association
- Sherwood Forest Subdivision
Listing and Financial Details
- Assessor Parcel Number ppin 17814
Map
Tax History
| Year | Tax Paid | Tax Assessment Tax Assessment Total Assessment is a certain percentage of the fair market value that is determined by local assessors to be the total taxable value of land and additions on the property. | Land | Improvement |
|---|---|---|---|---|
| 2024 | $6,216 | $50,459 | $0 | $0 |
| 2023 | $6,123 | $50,459 | $0 | $0 |
| 2022 | $6,048 | $50,459 | $0 | $0 |
| 2021 | $6,052 | $47,492 | $0 | $0 |
| 2020 | $6,839 | $47,492 | $0 | $0 |
| 2019 | $6,743 | $47,492 | $0 | $0 |
| 2018 | $6,695 | $47,492 | $0 | $0 |
| 2017 | $6,429 | $46,540 | $0 | $0 |
| 2016 | $6,429 | $46,440 | $0 | $0 |
| 2015 | $6,134 | $46,440 | $0 | $0 |
| 2014 | $6,159 | $46,440 | $0 | $0 |
| 2013 | -- | $46,381 | $0 | $0 |
Property History
| Date | Event | Price | List to Sale | Price per Sq Ft |
|---|---|---|---|---|
| 11/05/2025 11/05/25 | Price Changed | $889,000 | -5.9% | $173 / Sq Ft |
| 08/21/2025 08/21/25 | Price Changed | $945,000 | -4.5% | $184 / Sq Ft |
| 04/25/2025 04/25/25 | For Sale | $990,000 | -- | $192 / Sq Ft |
Source: Golden Triangle Association of REALTORS®
MLS Number: 25-825
APN: 101L-00-001.02
- 102 Little John Ln
- 111 Derbyshire Rd
- 117 Derbyshire Rd
- 204 Maid Marian Rd
- 904 Yorkshire Rd
- 222 Sandthorne Way
- 60 Sweetwater Ln
- 199 Sandthorne Way
- 101 Willow Bend Dr
- 114 Sandthorne Way
- 41 Patina Run
- 48 Fieldgate Dr
- 31 Adelaide Blvd
- 75 Madeline Dr
- 83 Madeline Dr
- 628 S Montgomery St
- 100 Grand Ridge Rd
- 0 S Montgomery St
- 0 Blackjack Rd
- 5733 Blackjack Rd
- 103 Locksley Way
- 110 Lincoln Green
- 625 S Montgomery St
- 1200 Louisville St
- 1301 Louisville St Unit 1301 Louisville St #48
- 510 E Gillespie St Unit E 25
- 513 E Gillespie St Unit E 25
- 110 Lynn Ln
- 1255 Louisville St
- 1255 Louisville St
- 205 Lynn Ln
- 1257 Louisville St Unit 21
- 1257 Louisville St Unit 11
- 405 Sycamore St
- 500 Louisville St
- 385 College View St
- 450 Campus Trail
- 107 Caldwell St
- 45 Spectra Dr
- 128 Cedar Ln
